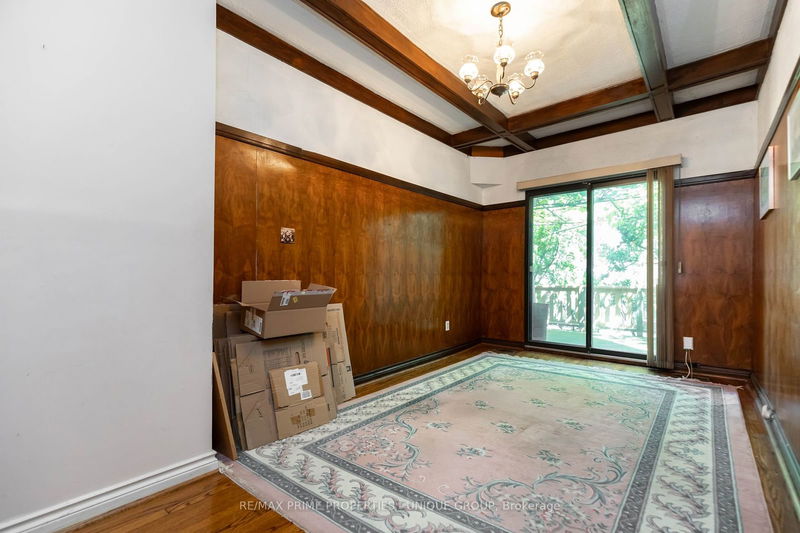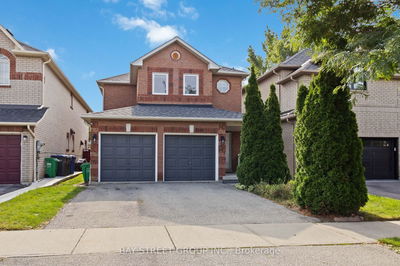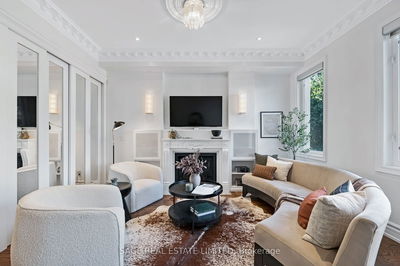21 Cambridge
Playter Estates-Danforth | Toronto
$1,995,000.00
Listed 4 months ago
- 3 bed
- 3 bath
- - sqft
- 2.0 parking
- Detached
Instant Estimate
$2,067,411
+$72,411 compared to list price
Upper range
$2,272,484
Mid range
$2,067,411
Lower range
$1,862,338
Property history
- Jun 18, 2024
- 4 months ago
Price Change
Listed for $1,995,000.00 • 23 days on market
Location & area
Schools nearby
Home Details
- Description
- Large Detached 2.5 Storey Home in Fantastic Playter Estates. Quiet Enclave West of Broadview. Coveted Jackman School District. Short Walk to: Vibrant Danforth, Subway, Riverdale Park+++. Over 2,250 Square Feet on 3 Levels plus 950+ Square Feet in Basement. Large Basement Recreation Room and Self Contained Basement Apartment for: Income, Nanny, Family Member. Parking in Rear for 2 Cars. Fantastic Outdoor Space: Front Porch and Sliding Doors to Rear Balcony on Main Floor, Second Floor Front Balcony, Lovely Courtyard in Rear. Large Storage Room Under Rear Balcony. Cold Storage Room in Basement.
- Additional media
- http://toronto-pix.com/mls2/21_cambridge_ave/
- Property taxes
- $7,803.80 per year / $650.32 per month
- Basement
- Apartment
- Year build
- -
- Type
- Detached
- Bedrooms
- 3 + 1
- Bathrooms
- 3
- Parking spots
- 2.0 Total
- Floor
- -
- Balcony
- -
- Pool
- None
- External material
- Alum Siding
- Roof type
- -
- Lot frontage
- -
- Lot depth
- -
- Heating
- Forced Air
- Fire place(s)
- N
- Main
- Living
- 18’8” x 8’10”
- Dining
- 14’9” x 9’2”
- Kitchen
- 19’2” x 9’0”
- Family
- 16’5” x 9’2”
- 2nd
- Prim Bdrm
- 15’3” x 9’4”
- 2nd Br
- 14’1” x 9’6”
- 3rd Br
- 13’3” x 9’8”
- 3rd
- Loft
- 22’12” x 18’1”
- Bsmt
- Rec
- 25’1” x 10’10”
- Kitchen
- 11’10” x 8’2”
- Br
- 15’5” x 9’10”
Listing Brokerage
- MLS® Listing
- E8451308
- Brokerage
- RE/MAX PRIME PROPERTIES - UNIQUE GROUP
Similar homes for sale
These homes have similar price range, details and proximity to 21 Cambridge









