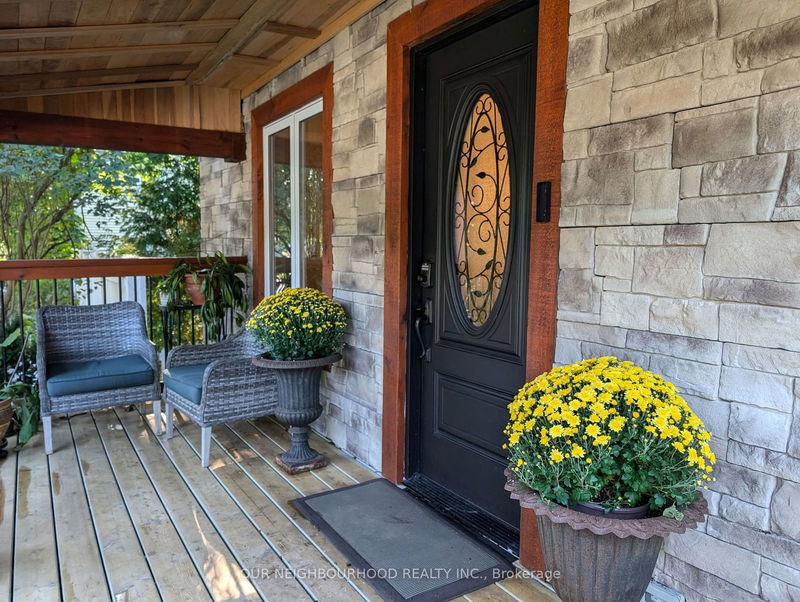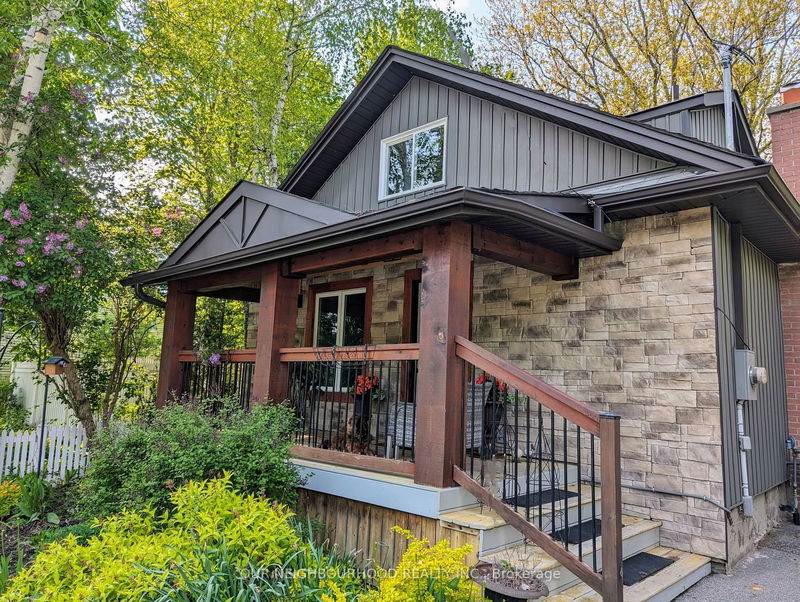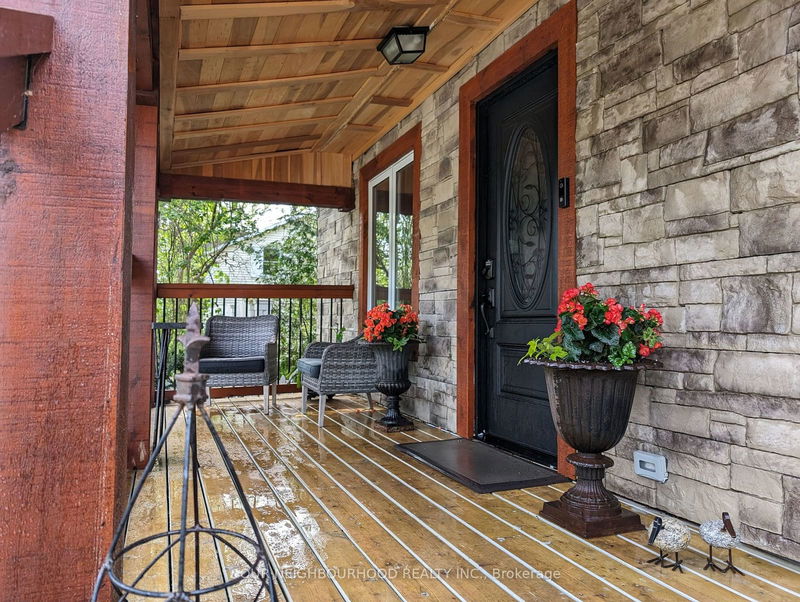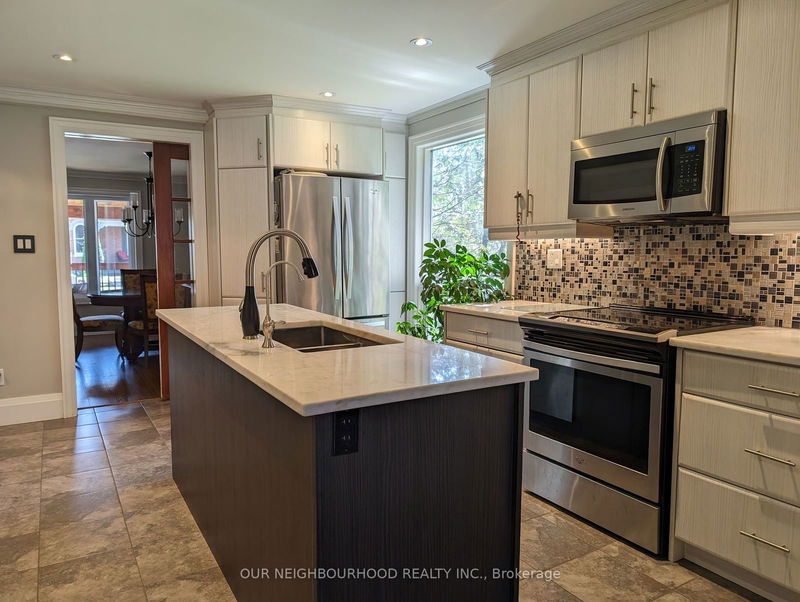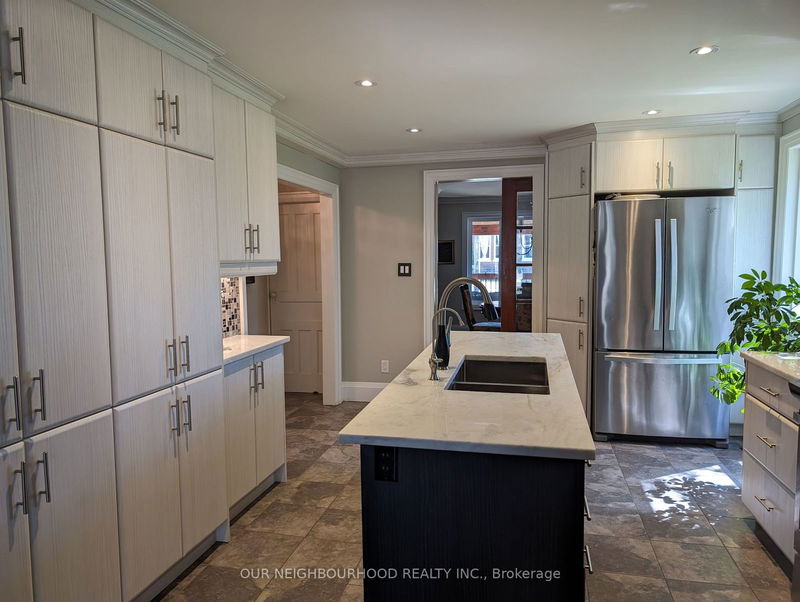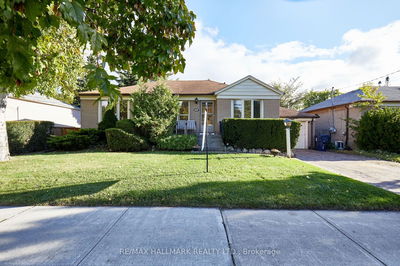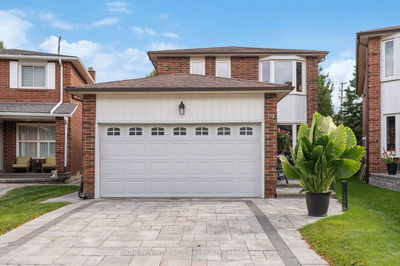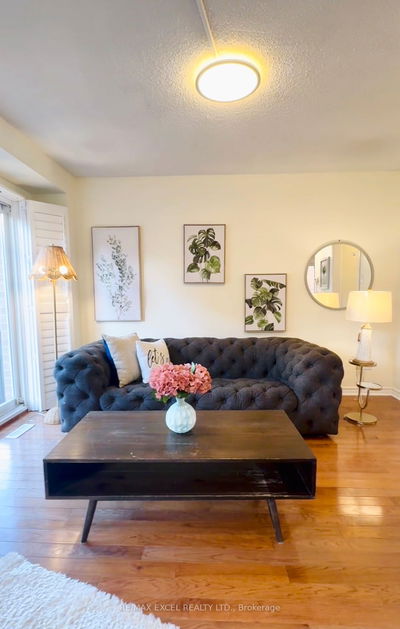28 Columbus
Columbus | Oshawa
$809,500.00
Listed 4 months ago
- 3 bed
- 2 bath
- 1100-1500 sqft
- 4.0 parking
- Detached
Instant Estimate
$862,875
+$53,375 compared to list price
Upper range
$966,372
Mid range
$862,875
Lower range
$759,377
Property history
- Jun 18, 2024
- 4 months ago
Extension
Listed for $809,500.00 • on market
- May 19, 2024
- 5 months ago
Terminated
Listed for $899,000.00 • about 1 month on market
Location & area
Schools nearby
Home Details
- Description
- Welcome to this quaint 3-bedroom home nestled in the Hamlet of Columbus. This home offers the perfect blend of luxury and comfort - with 2 bathrooms and a gourmet kitchen that would make any chef proud. When entering, you will notice the large windows that let in tons of natural light that highlights the home's beautiful floors. The family room, with a new gas fireplace, offers the ultimate space for relaxation. French doors open onto a large deck overlooking a tree-lined backyard oasis, ideal for kids and pets. The kitchen is a culinary dream come true, with its modern stainless steel appliances, heated ceramic floor, white marble countertops, and a large centre island. The formal dining room with crown moulding and wainscoting promises memorable gatherings. The upstairs features 2 bedrooms with skylights, an electric fireplace and a 4 piece bathroom. Minutes from shopping, Hwy 407, Ontario Tech University, Durham College, golf courses, and walking trails, this home is perfect for those seeking country living close to the city. Don't miss out on living in your dream home!
- Additional media
- -
- Property taxes
- $3,950.00 per year / $329.17 per month
- Basement
- Half
- Basement
- Unfinished
- Year build
- 51-99
- Type
- Detached
- Bedrooms
- 3
- Bathrooms
- 2
- Parking spots
- 4.0 Total
- Floor
- -
- Balcony
- -
- Pool
- None
- External material
- Stone
- Roof type
- -
- Lot frontage
- -
- Lot depth
- -
- Heating
- Forced Air
- Fire place(s)
- Y
- Main
- Kitchen
- 14’1” x 11’3”
- Living
- 16’3” x 11’5”
- Dining
- 14’5” x 11’3”
- Laundry
- 7’8” x 10’6”
- 3rd Br
- 17’5” x 7’9”
- Upper
- Prim Bdrm
- 15’8” x 11’3”
- 2nd Br
- 12’11” x 18’8”
Listing Brokerage
- MLS® Listing
- E8452826
- Brokerage
- OUR NEIGHBOURHOOD REALTY INC.
Similar homes for sale
These homes have similar price range, details and proximity to 28 Columbus
