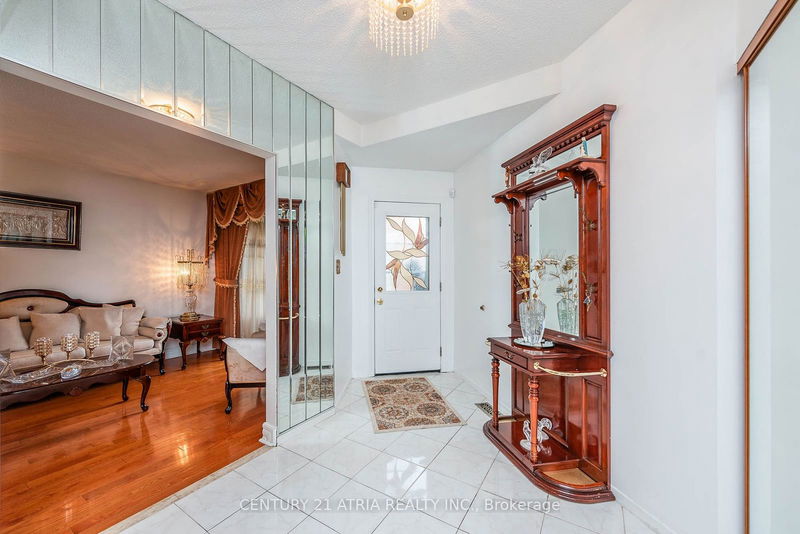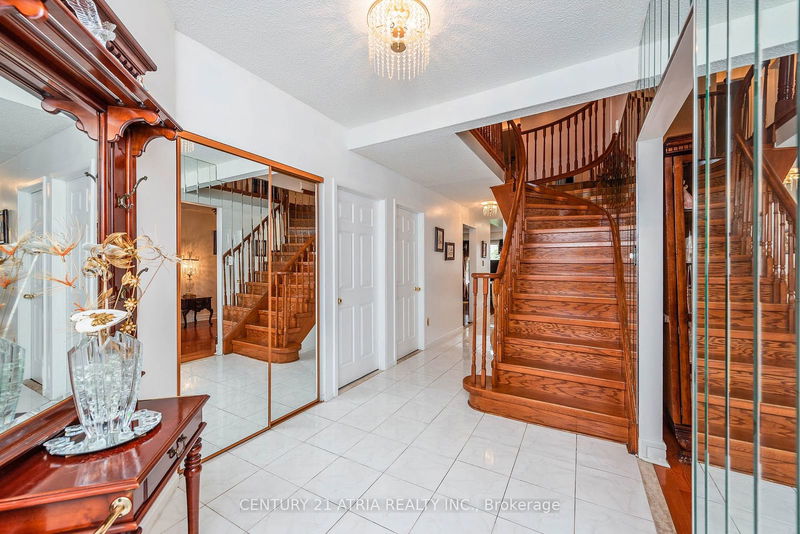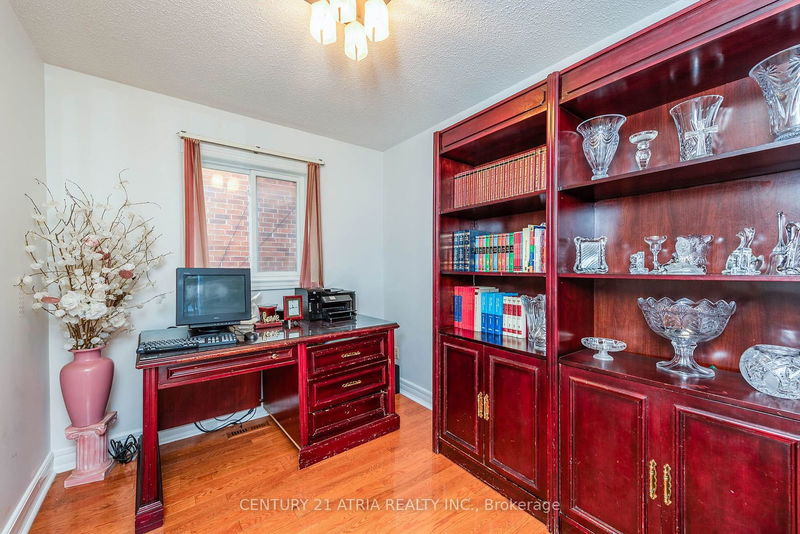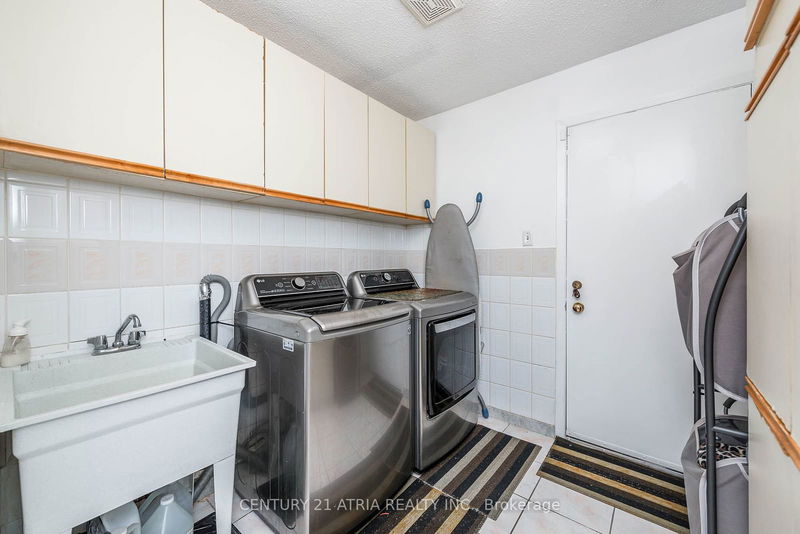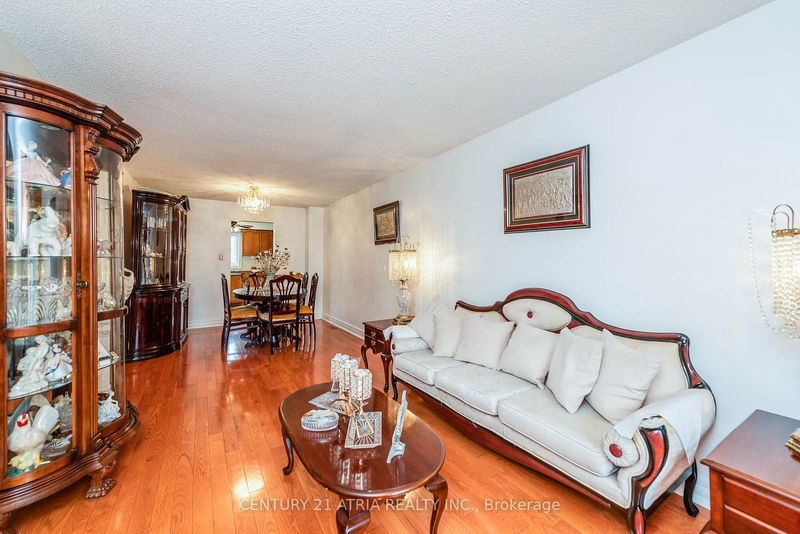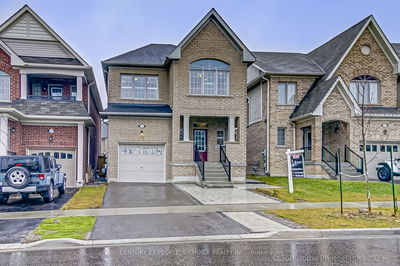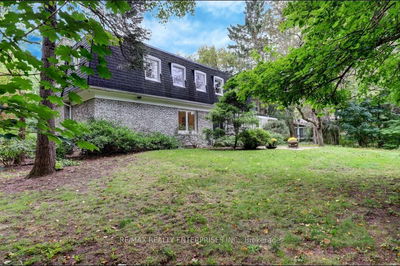30 Houndtrail
Highland Creek | Toronto
$1,350,000.00
Listed 4 months ago
- 4 bed
- 4 bath
- 2500-3000 sqft
- 6.0 parking
- Detached
Instant Estimate
$1,391,037
+$41,037 compared to list price
Upper range
$1,496,185
Mid range
$1,391,037
Lower range
$1,285,890
Property history
- Now
- Listed on Jun 19, 2024
Listed for $1,350,000.00
116 days on market
- May 3, 2024
- 5 months ago
Terminated
Listed for $1,450,000.00 • about 2 months on market
Location & area
Schools nearby
Home Details
- Description
- Welcome to your new home! Nestled on a serene street in the Highland Creek neighbourhood, this exquisite 4 bedroom, 4 bathroom detached house boasts elegance and comfort. With a finished basement, hardwood floors throughout, and a cozy fireplace in the separate family room, The 155ft lot is a haven for outdoor relaxation. The main floor features a den for work or leisure,Laundry Room with access to outside, spacious living and dining rooms, a finished basement with a full bar and a 2pc bath with possibilities for a 3pc perfect for entertaining. Situated on a large corner lot with 6-car parking, there's ample space for all your vehicles and outdoor activities. Enjoy the convenience of nearby schools, shopping centers, and transit options, making errands and outings a breeze. Whether you're unwinding indoors or enjoying the large backyard this home offers the ideal blend of tranquility and accessibility. Welcome to your oasis in the heart of a family-friendly neighbourhood
- Additional media
- http://mississaugavirtualtour.ca/April2024/Apr29BUnbranded/
- Property taxes
- $4,763.00 per year / $396.92 per month
- Basement
- Finished
- Year build
- -
- Type
- Detached
- Bedrooms
- 4
- Bathrooms
- 4
- Parking spots
- 6.0 Total | 2.0 Garage
- Floor
- -
- Balcony
- -
- Pool
- None
- External material
- Brick
- Roof type
- -
- Lot frontage
- -
- Lot depth
- -
- Heating
- Forced Air
- Fire place(s)
- Y
- Main
- Living
- 12’4” x 15’11”
- Dining
- 15’11” x 10’3”
- Den
- 10’4” x 12’12”
- Laundry
- 8’0” x 19’6”
- Kitchen
- 15’1” x 20’4”
- Family
- 15’1” x 10’4”
- 2nd
- Prim Bdrm
- 28’10” x 18’6”
- Br
- 16’2” x 13’0”
- Br
- 16’4” x 13’0”
- Br
- 14’9” x 11’12”
- Bathroom
- 9’8” x 19’3”
- Lower
- Bathroom
- 4’9” x 7’8”
Listing Brokerage
- MLS® Listing
- E8455772
- Brokerage
- CENTURY 21 ATRIA REALTY INC.
Similar homes for sale
These homes have similar price range, details and proximity to 30 Houndtrail
