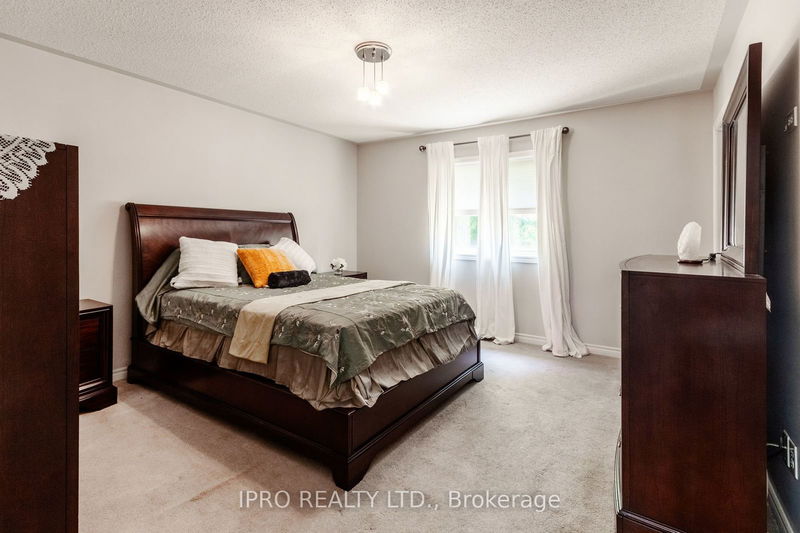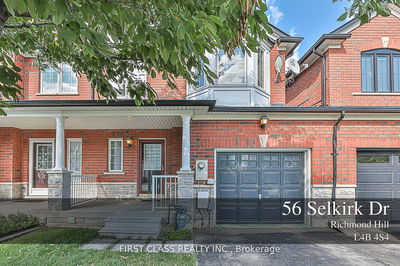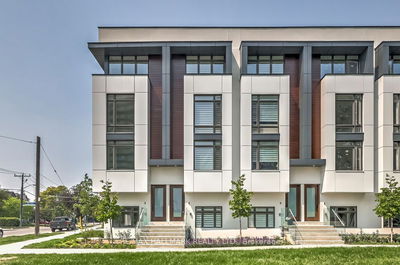38 - 715 Grandview
Pinecrest | Oshawa
$769,000.00
Listed 4 months ago
- 3 bed
- 3 bath
- 1500-2000 sqft
- 2.0 parking
- Att/Row/Twnhouse
Instant Estimate
$812,314
+$43,314 compared to list price
Upper range
$856,142
Mid range
$812,314
Lower range
$768,487
Property history
- Now
- Listed on Jun 20, 2024
Listed for $769,000.00
109 days on market
Location & area
Schools nearby
Home Details
- Description
- Beautiful three bedroom townhome in desirable Pinecrest community property back onto tranquil green space of Harmony Valley Conservation which offers scenic nature trails, and beautiful views. This open concept, main floor, boasts large windows that floods the space with natural light. The large primary suite offers a four piece ensuite and a walk-in closet. The addition bedrooms are well sized. This fantastic family home is located in a great school district of North Oshawa. Conveniently located within walking distance to schools, public transit and many amenities, 401, 407, Shopping, Community Centre and so much more. POTL Fee ($171.38) includes all water, snow removal, garbage removal, and grass cutting of common areas
- Additional media
- -
- Property taxes
- $4,445.00 per year / $370.42 per month
- Basement
- Unfinished
- Year build
- 6-15
- Type
- Att/Row/Twnhouse
- Bedrooms
- 3
- Bathrooms
- 3
- Parking spots
- 2.0 Total | 1.0 Garage
- Floor
- -
- Balcony
- -
- Pool
- None
- External material
- Brick Front
- Roof type
- -
- Lot frontage
- -
- Lot depth
- -
- Heating
- Forced Air
- Fire place(s)
- N
- Ground
- Kitchen
- 11’2” x 8’8”
- Dining
- 8’6” x 8’2”
- Living
- 9’12” x 19’6”
- 2nd
- Prim Bdrm
- 14’6” x 12’12”
- 2nd Br
- 9’3” x 15’6”
- 3rd Br
- 10’12” x 8’7”
Listing Brokerage
- MLS® Listing
- E8464800
- Brokerage
- IPRO REALTY LTD.
Similar homes for sale
These homes have similar price range, details and proximity to 715 Grandview









