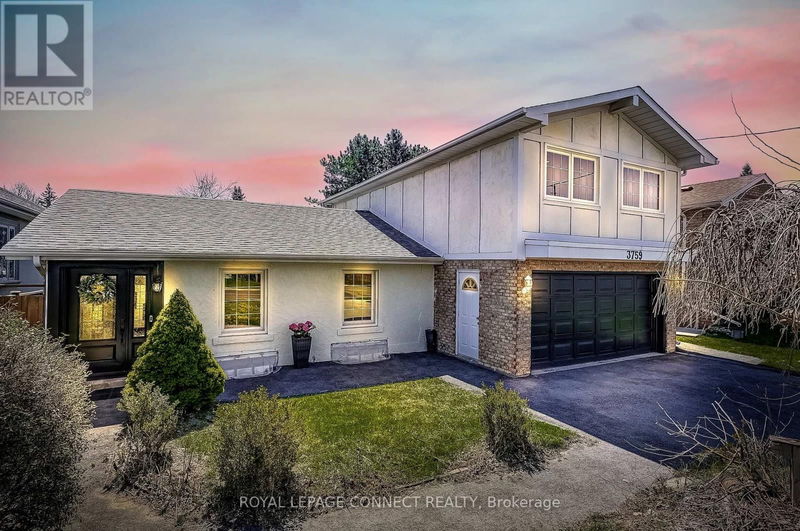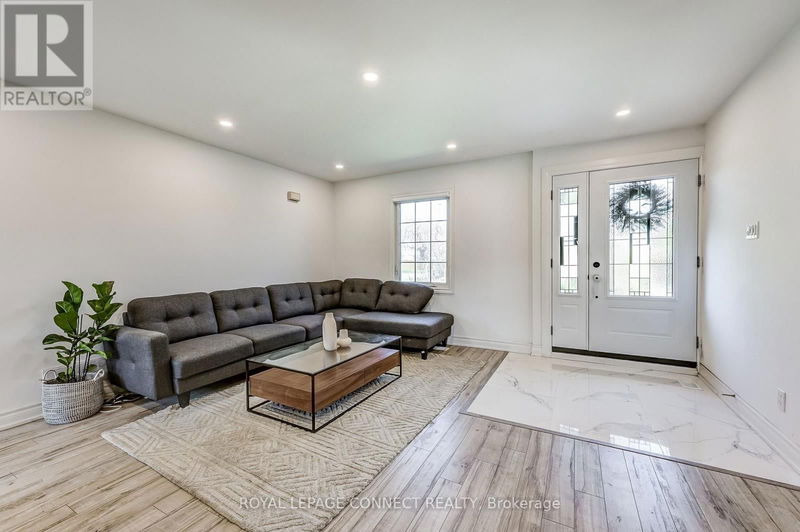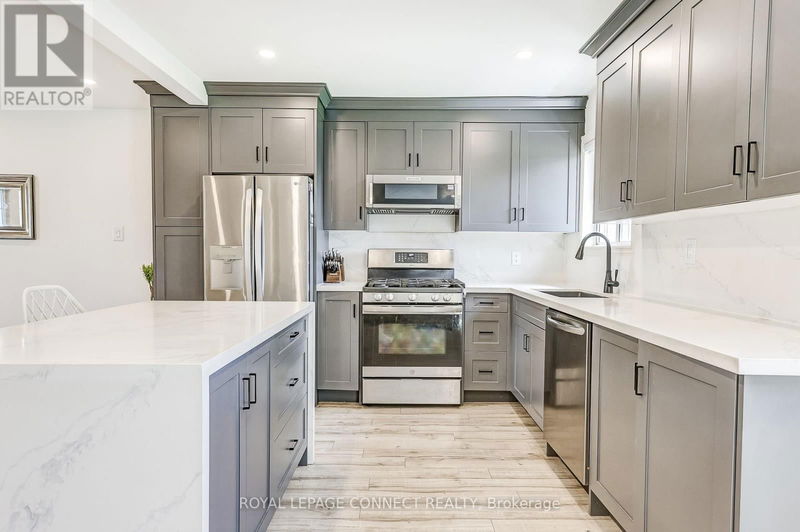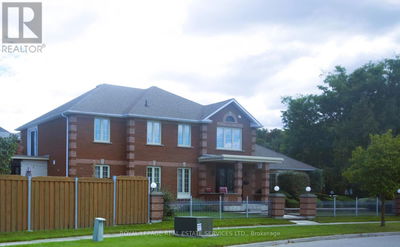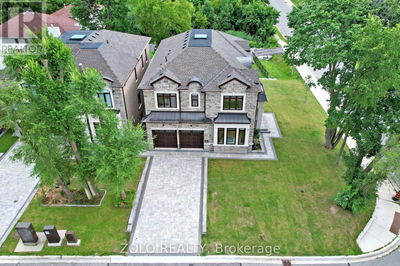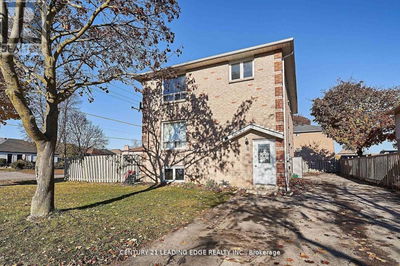3759 Ellesmere
Highland Creek | Toronto (Highland Creek)
$1,499,900.00
Listed 3 months ago
- 6 bed
- 5 bath
- - sqft
- 6 parking
- Single Family
Property history
- Now
- Listed on Jun 25, 2024
Listed for $1,499,900.00
104 days on market
Location & area
Schools nearby
Home Details
- Description
- This Opportunity Doesn't Come Often! Excellent Multi-Family Home! 3 Separate Entrances! 1 Bedroom Unit On Main Level, 3 Bedrooms On 2nd Level, 1 Bedroom + Den/Office In The Basement. 2 Kitchens On The Main Level, 1 Kitchen In The Basement. This Home Offers Great Flexibility To Accommodate Diverse Living Arrangements! $$$ Has Been Spent On This Home. Extensively Renovated From Top To Bottom Including The Beautifully Landscaped Backyard! Capitalize On The Opportunity To Generate Consistent Rental Income Or Utilize The Additional Units For Extended Family Members! PRIME Location In The Heart Of It All! 2 Minutes To University of Toronto Scarborough Campus, 5 Minutes To Centennial College. This Home Is A MUST See! Steps To TTC, Minutes To Highways, Pan Am Centre, Places Of Worship And So Much More! **** EXTRAS **** 2 Washers, 2 Dryers, 3 Stoves, 3 Refrigerators, 3 Over The Range Microwaves, 2 Dishwashers, All ELF's, All Window Coverings, 200 AMP Panel. A/C + Furnace (2021), Roof (2018), Front Door, Back Door & Basement Door (2021). (id:39198)
- Additional media
- -
- Property taxes
- $4,477.36 per year / $373.11 per month
- Basement
- Finished, Walk-up, N/A
- Year build
- -
- Type
- Single Family
- Bedrooms
- 6
- Bathrooms
- 5
- Parking spots
- 6 Total
- Floor
- -
- Balcony
- -
- Pool
- -
- External material
- Brick
- Roof type
- -
- Lot frontage
- -
- Lot depth
- -
- Heating
- Forced air, Natural gas
- Fire place(s)
- -
- Main level
- Living room
- 14’4” x 15’1”
- Dining room
- 11’2” x 8’5”
- Kitchen
- 11’2” x 10’4”
- Bedroom
- 11’9” x 10’0”
- Kitchen
- 10’3” x 17’3”
- Basement
- Bedroom
- 10’2” x 11’3”
- Kitchen
- 12’2” x 10’3”
- Den
- 8’11” x 11’2”
- Second level
- Bedroom
- 10’10” x 8’10”
- Bedroom
- 10’10” x 8’11”
- Bedroom
- 10’10” x 8’8”
- Family room
- 17’10” x 8’0”
Listing Brokerage
- MLS® Listing
- E8475756
- Brokerage
- ROYAL LEPAGE CONNECT REALTY
Similar homes for sale
These homes have similar price range, details and proximity to 3759 Ellesmere
