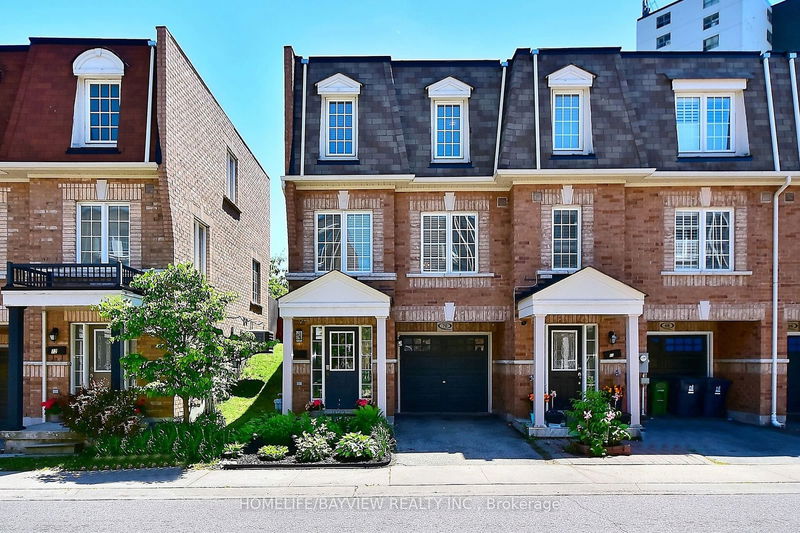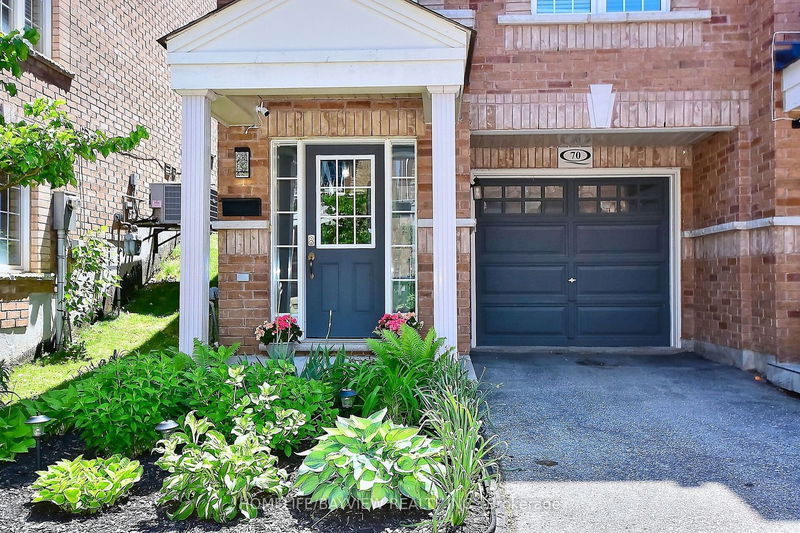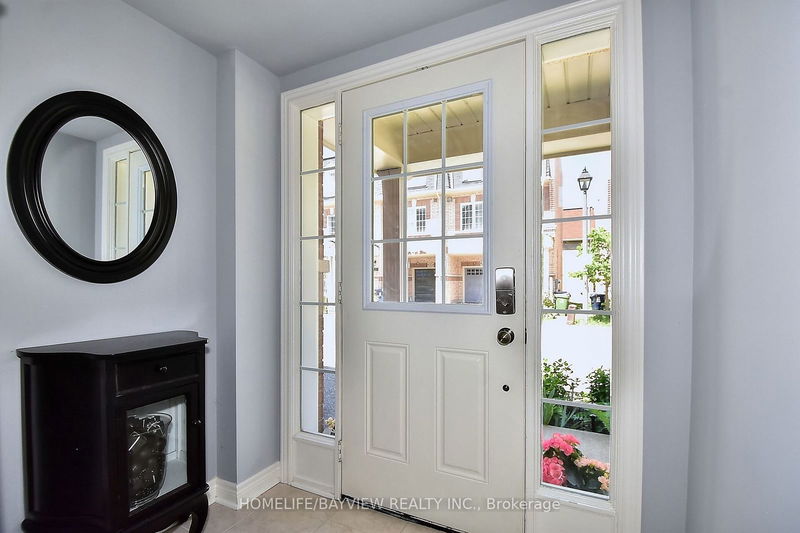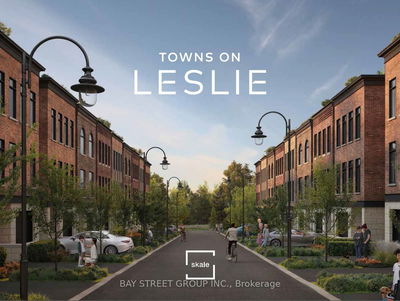70 Jeremiah
Scarborough Village | Toronto
$875,000.00
Listed 3 months ago
- 3 bed
- 3 bath
- 1500-2000 sqft
- 2.0 parking
- Att/Row/Twnhouse
Instant Estimate
$894,370
+$19,370 compared to list price
Upper range
$966,192
Mid range
$894,370
Lower range
$822,547
Property history
- Jun 27, 2024
- 3 months ago
Price Change
Listed for $875,000.00 • 3 months on market
- May 25, 2024
- 5 months ago
Terminated
Listed for $925,000.00 • about 1 month on market
Location & area
Schools nearby
Home Details
- Description
- SPACIOUS & MODERN!! End Unit 3 Level Townhome (Like a Semi!!) Within Minutes To All Amenities and Downtown Toronto and Lake. Open Concept Main Floor with W/O to Newer Deck and Beautifully Landscaped Fenced Yard. Oversized Eat-In Kitchen w/Upgraded Laminate Counters and Tile Backsplash. Freshly Painted. Primary Bedroom w/Ensuite and Large W/I Closet. 2 Add'l Bedrooms w/Large Closets. Den on Main Floor is Perfect for Home Office or Gym. Plenty of Storage and Bonus 4 piece Bathroom in Basement.
- Additional media
- https://www.myvisuallistings.com/cvtnb/347598#Home
- Property taxes
- $3,233.11 per year / $269.43 per month
- Basement
- Part Bsmt
- Year build
- -
- Type
- Att/Row/Twnhouse
- Bedrooms
- 3
- Bathrooms
- 3
- Parking spots
- 2.0 Total | 1.0 Garage
- Floor
- -
- Balcony
- -
- Pool
- None
- External material
- Brick
- Roof type
- -
- Lot frontage
- -
- Lot depth
- -
- Heating
- Forced Air
- Fire place(s)
- Y
- 2nd
- Living
- 20’4” x 12’4”
- Dining
- 20’4” x 12’4”
- Kitchen
- 15’9” x 12’7”
- Breakfast
- 15’9” x 12’7”
- 3rd
- Prim Bdrm
- 12’2” x 11’1”
- 2nd Br
- 12’0” x 8’12”
- 3rd Br
- 8’4” x 8’4”
- Ground
- Den
- 9’1” x 5’9”
- Bsmt
- Furnace
- 0’0” x 0’0”
Listing Brokerage
- MLS® Listing
- E8483410
- Brokerage
- HOMELIFE/BAYVIEW REALTY INC.
Similar homes for sale
These homes have similar price range, details and proximity to 70 Jeremiah








