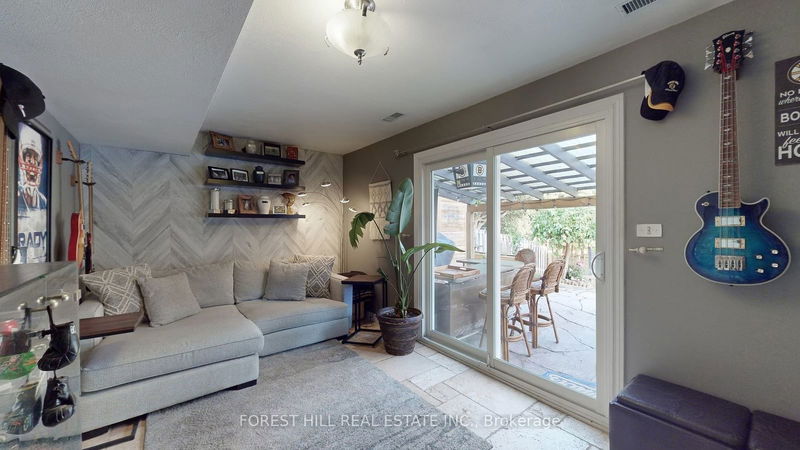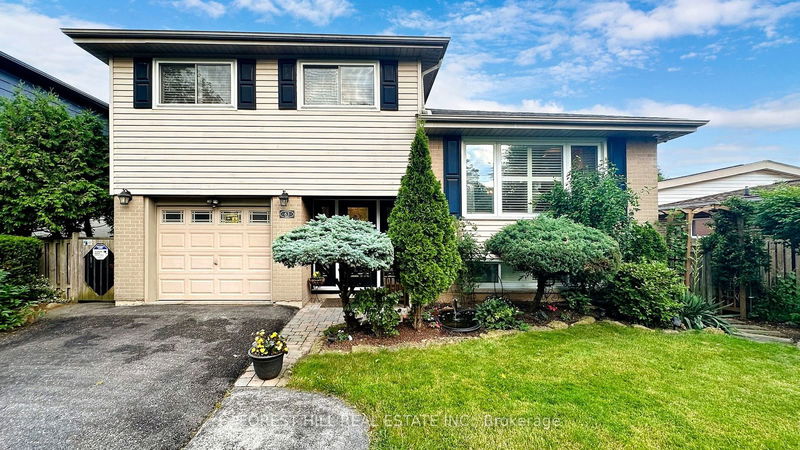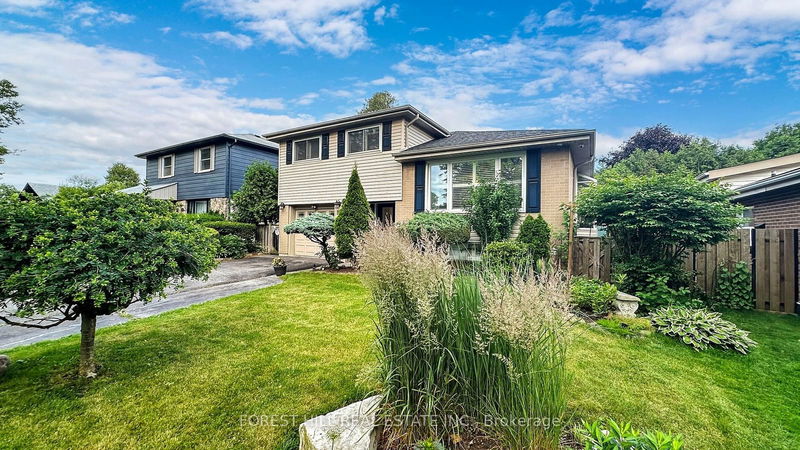63 Clements
South East | Ajax
$899,999.00
Listed 3 months ago
- 3 bed
- 2 bath
- 1500-2000 sqft
- 3.0 parking
- Detached
Instant Estimate
$983,244
+$83,245 compared to list price
Upper range
$1,055,867
Mid range
$983,244
Lower range
$910,622
Property history
- Now
- Listed on Jun 27, 2024
Listed for $899,999.00
102 days on market
Location & area
Schools nearby
Home Details
- Description
- Nestled in a tranquil and family-friendly neighbourhood, this home offers an ideal blend of suburban charm and urban convenience. You'll be just minutes away from top-rated schools, lush parks, vibrant shopping centres, and easy access to 401/GO, making your daily commute a breeze. Step inside to discover an inviting and spacious layout that exudes warmth and elegance. The open concept living and dining areas are perfect for entertaining guests or enjoying cozy family evenings. Large windows flood the home with natural light, creating a bright and airy atmosphere throughout. This home boasts a fully upgraded kitchen with high-end stainless steel appliances, sleek countertops, and ample storage space - a true chef's delight. The landscaped backyard is perfect for relaxation and outdoor activities. Walk out from Kitchen & main level den to the back yard swimming pool. Walking distance to lake Ontario. Don't miss this opportunity to own this expectonal property!!
- Additional media
- http://shortvideo.winsold.com/download.php?nid=354959&file=354959-1-3d-1920_1080.mp4&name=63Clements-youtube-short_video.mp4
- Property taxes
- $5,828.00 per year / $485.67 per month
- Basement
- Finished
- Year build
- 16-30
- Type
- Detached
- Bedrooms
- 3 + 1
- Bathrooms
- 2
- Parking spots
- 3.0 Total | 1.0 Garage
- Floor
- -
- Balcony
- -
- Pool
- Abv Grnd
- External material
- Brick
- Roof type
- -
- Lot frontage
- -
- Lot depth
- -
- Heating
- Forced Air
- Fire place(s)
- N
- Main
- Dining
- 15’7” x 12’0”
- Living
- 15’7” x 12’0”
- Kitchen
- 15’7” x 9’5”
- In Betwn
- Family
- 17’9” x 10’4”
- 2nd
- Br
- 13’10” x 10’8”
- 2nd Br
- 9’5” x 12’3”
- 3rd Br
- 9’4” x 12’3”
- Bsmt
- 4th Br
- 14’11” x 19’5”
- Laundry
- 16’5” x 10’4”
Listing Brokerage
- MLS® Listing
- E8484358
- Brokerage
- FOREST HILL REAL ESTATE INC.
Similar homes for sale
These homes have similar price range, details and proximity to 63 Clements









