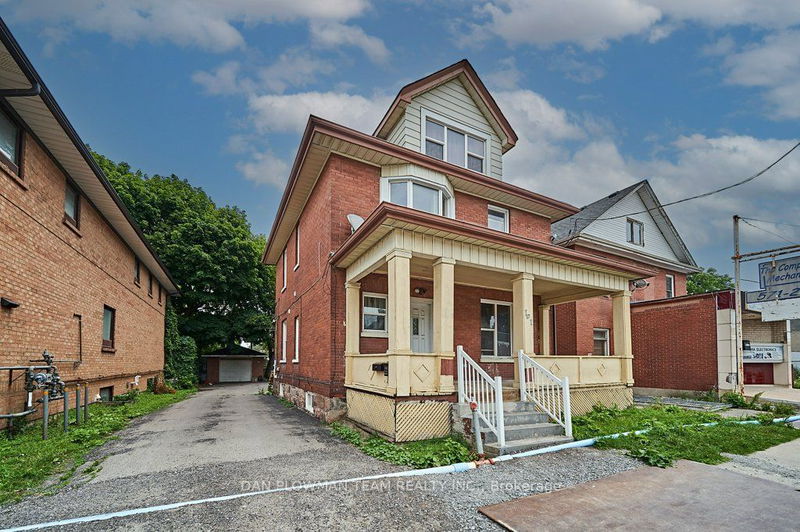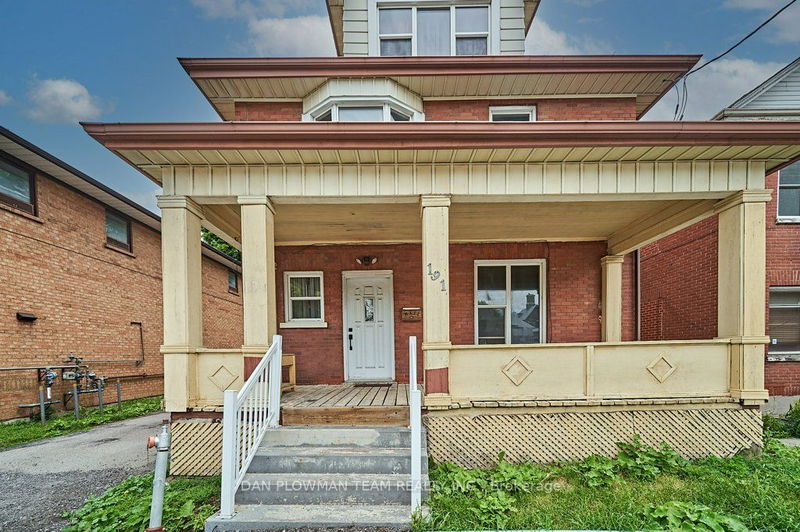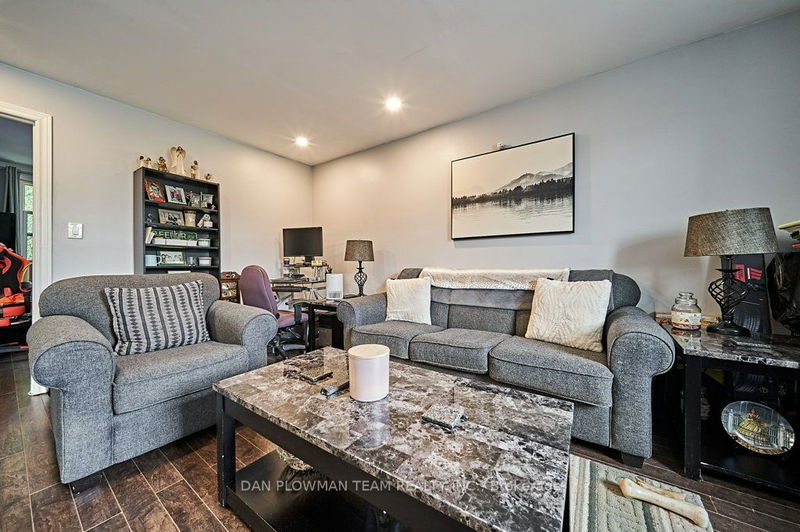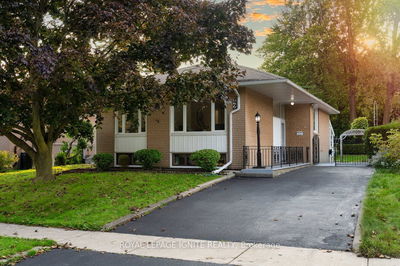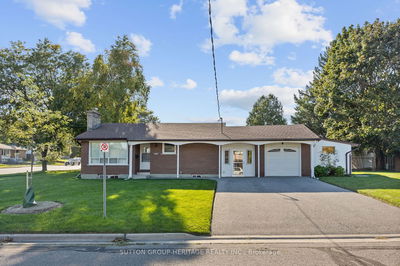191 Simcoe
Central | Oshawa
$740,000.00
Listed 3 months ago
- 3 bed
- 3 bath
- - sqft
- 9.0 parking
- Detached
Instant Estimate
$802,807
+$62,807 compared to list price
Upper range
$898,508
Mid range
$802,807
Lower range
$707,106
Property history
- Now
- Listed on Jun 27, 2024
Listed for $740,000.00
103 days on market
- Sep 24, 2023
- 1 year ago
Leased
Listed for $1,400.00 • about 1 month on market
- Sep 21, 2022
- 2 years ago
Leased
Listed for $1,300.00 • 24 days on market
Location & area
Schools nearby
Home Details
- Description
- Welcome to 191 Simcoe St South, a remarkable detached 2.5-storey triplex nestled in the heart of Oshawa, Ontario. This versatile property is perfect for investors seeking a lucrative rental opportunity with total current rent of $4,446 per month. All three units have their own separate entrance. The second floor unit has 1 bedroom on the 2nd floor and a spacious loft to use as an additional bedroom or extra living space. The main floor unit has 1 bedroom and The recently renovated basement unit is also a 1 bedroom. Ample parking in the back for all 3 units and detached garage is perfect for additional storage. Second Storey unit pays $1786, Main floor pays $1260, Basement pays $1450 + 30% utilities.
- Additional media
- https://unbranded.youriguide.com/191_simcoe_st_s_oshawa_on/
- Property taxes
- $4,452.71 per year / $371.06 per month
- Basement
- Apartment
- Basement
- Sep Entrance
- Year build
- -
- Type
- Detached
- Bedrooms
- 3 + 1
- Bathrooms
- 3
- Parking spots
- 9.0 Total | 1.0 Garage
- Floor
- -
- Balcony
- -
- Pool
- None
- External material
- Brick
- Roof type
- -
- Lot frontage
- -
- Lot depth
- -
- Heating
- Water
- Fire place(s)
- N
- Main
- Kitchen
- 11’4” x 12’4”
- Br
- 11’4” x 9’2”
- Den
- 7’7” x 9’8”
- Living
- 8’8” x 13’4”
- 2nd
- Living
- 11’2” x 16’9”
- Br
- 11’4” x 11’6”
- Kitchen
- 10’7” x 11’4”
- 3rd
- Loft
- 27’7” x 10’4”
- Bsmt
- Living
- 12’6” x 10’4”
- Br
- 8’5” x 10’6”
- Kitchen
- 7’7” x 16’5”
Listing Brokerage
- MLS® Listing
- E8486086
- Brokerage
- DAN PLOWMAN TEAM REALTY INC.
Similar homes for sale
These homes have similar price range, details and proximity to 191 Simcoe
