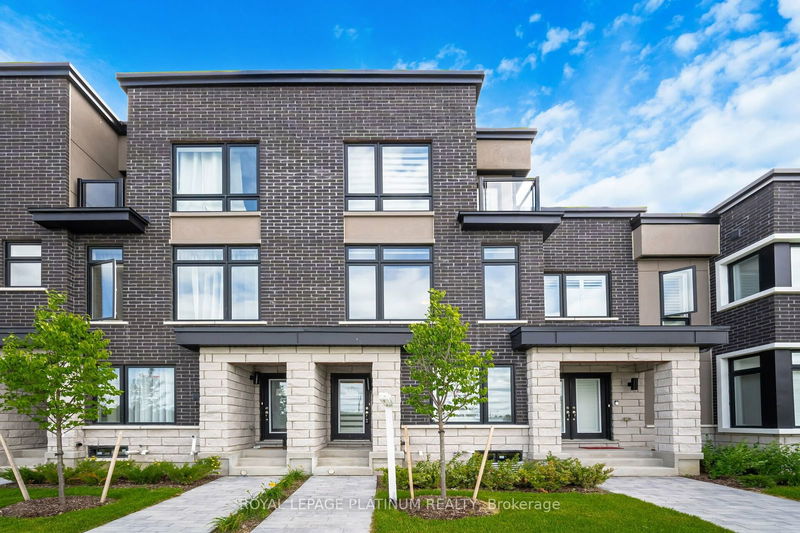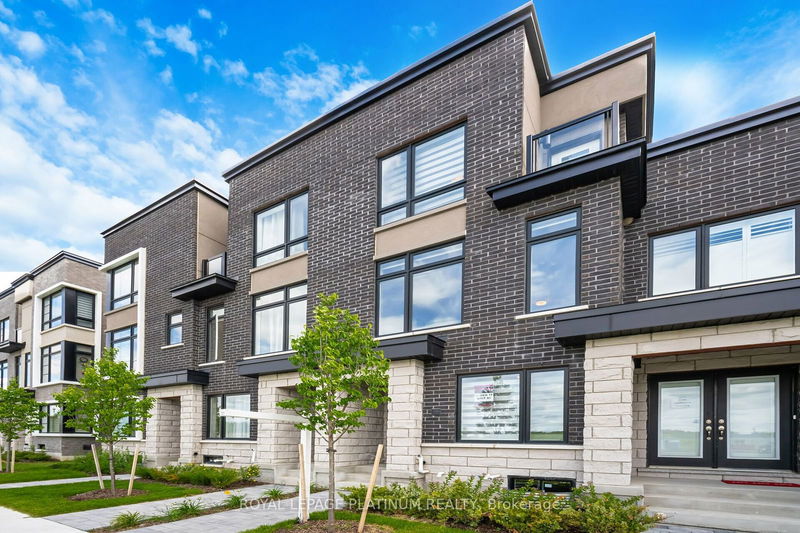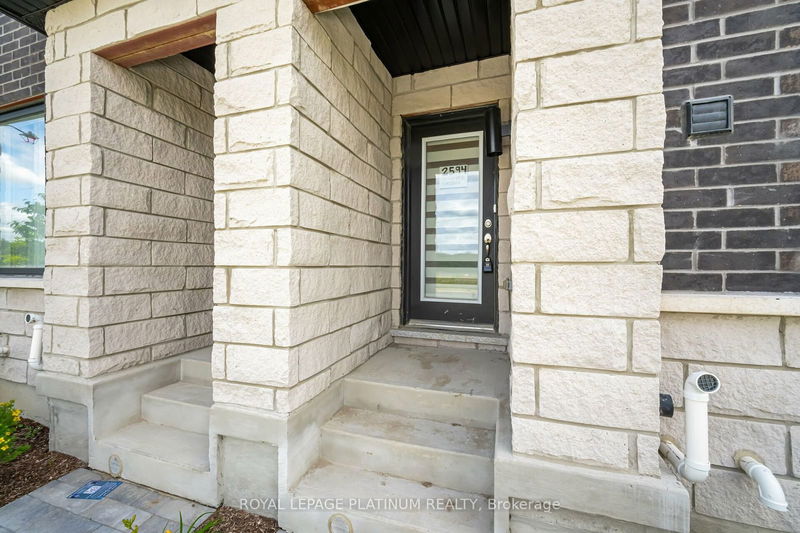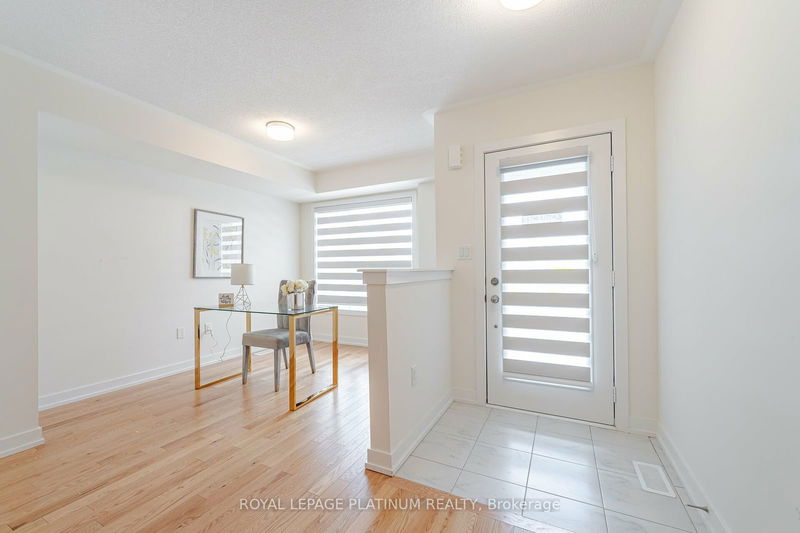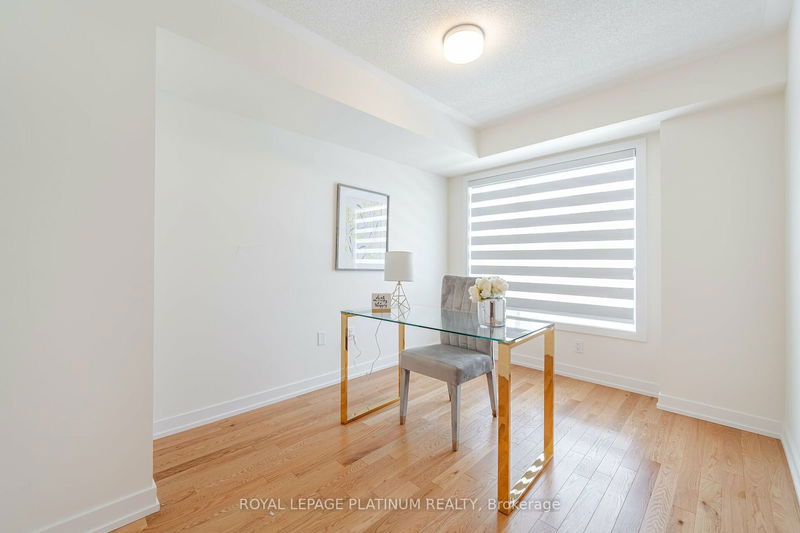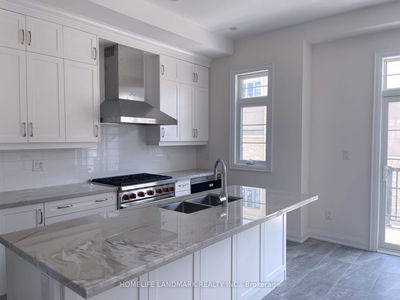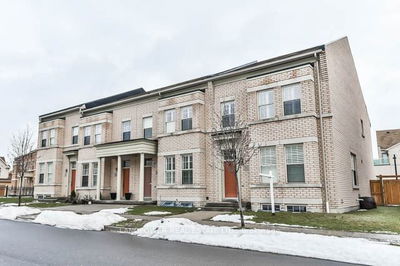2594 Castlegate crossing
Duffin Heights | Pickering
$899,000.00
Listed 3 months ago
- 3 bed
- 4 bath
- - sqft
- 2.0 parking
- Att/Row/Twnhouse
Instant Estimate
$972,047
+$73,047 compared to list price
Upper range
$1,043,396
Mid range
$972,047
Lower range
$900,698
Property history
- Now
- Listed on Jun 28, 2024
Listed for $899,000.00
102 days on market
- Jun 8, 2024
- 4 months ago
Terminated
Listed for $899,000.00 • 19 days on market
- Mar 29, 2024
- 6 months ago
Terminated
Listed for $949,999.00 • about 1 month on market
Location & area
Schools nearby
Home Details
- Description
- Welcome to your new, sophisticated sanctuary. Discover modern elegance in this approx. 2000 sq. ft. stunning house with separate family and living room that enhance its spaciousness. Only a year old, it offers 3+1 bedrooms, 4 bathrooms and a fully functional layout, a serene balcony, and luxurious finishes like quartz countertops and hardwood floors. The expansive patio is perfect for gatherings or relaxation. This gem is a rare find in the prime Pickering area, steps away from Highways, restaurants, grocery stores, shopping centers, banks, the City's historical attractions, Places of Worship and many more. This home embodies contemporary style and practical living, providing a perfect blend of luxury and accessibility for your ideal lifestyle. 200 AMP electrical system equipped with an electric car charging option & many more $$$ spent on upgrades.
- Additional media
- https://unbranded.mediatours.ca/property/2594-castlegate-crossing-pickering/
- Property taxes
- $5,165.00 per year / $430.42 per month
- Basement
- Full
- Basement
- Unfinished
- Year build
- -
- Type
- Att/Row/Twnhouse
- Bedrooms
- 3 + 1
- Bathrooms
- 4
- Parking spots
- 2.0 Total | 1.0 Garage
- Floor
- -
- Balcony
- -
- Pool
- None
- External material
- Brick
- Roof type
- -
- Lot frontage
- -
- Lot depth
- -
- Heating
- Forced Air
- Fire place(s)
- N
- Main
- Br
- 8’12” x 11’10”
- 2nd
- Living
- 13’11” x 20’2”
- Kitchen
- 10’6” x 10’12”
- Family
- 13’11” x 10’12”
- Breakfast
- 8’12” x 8’12”
- 3rd
- Prim Bdrm
- 13’11” x 12’4”
- 2nd Br
- 10’0” x 10’0”
- 3rd Br
- 10’0” x 8’6”
Listing Brokerage
- MLS® Listing
- E8487256
- Brokerage
- ROYAL LEPAGE PLATINUM REALTY
Similar homes for sale
These homes have similar price range, details and proximity to 2594 Castlegate crossing
