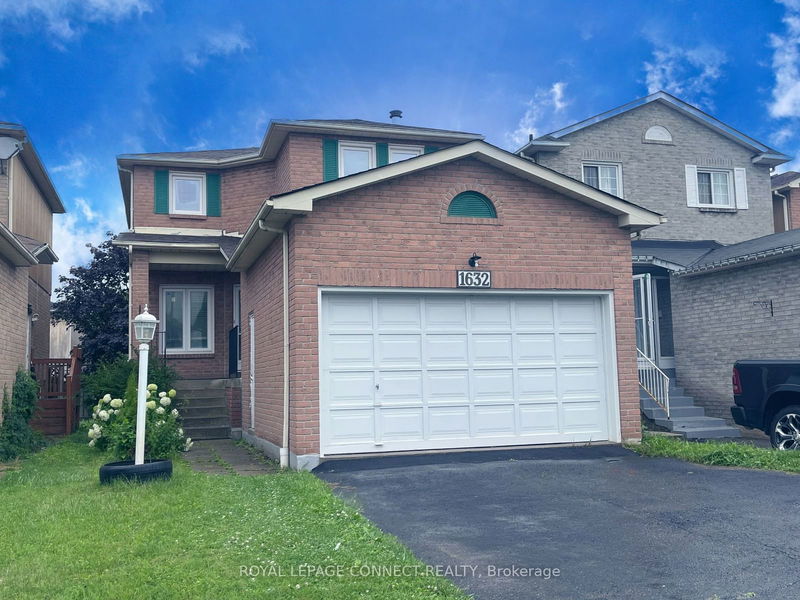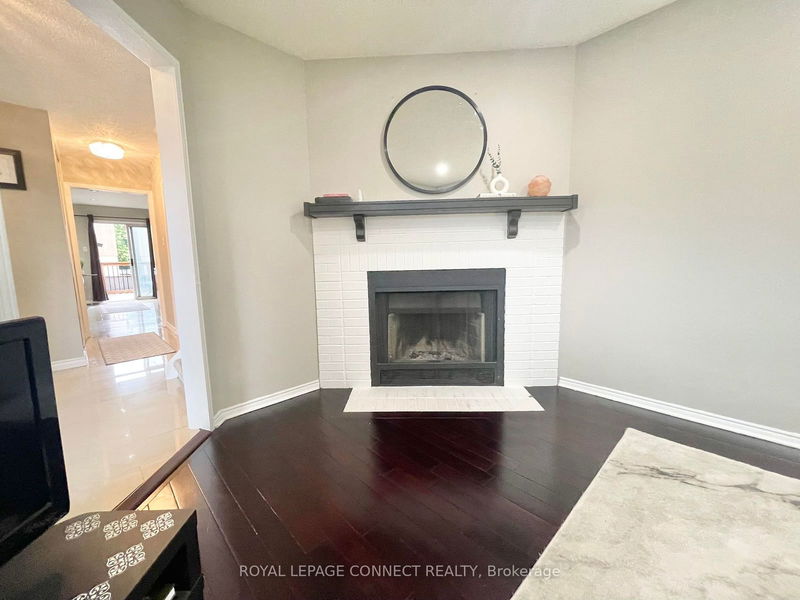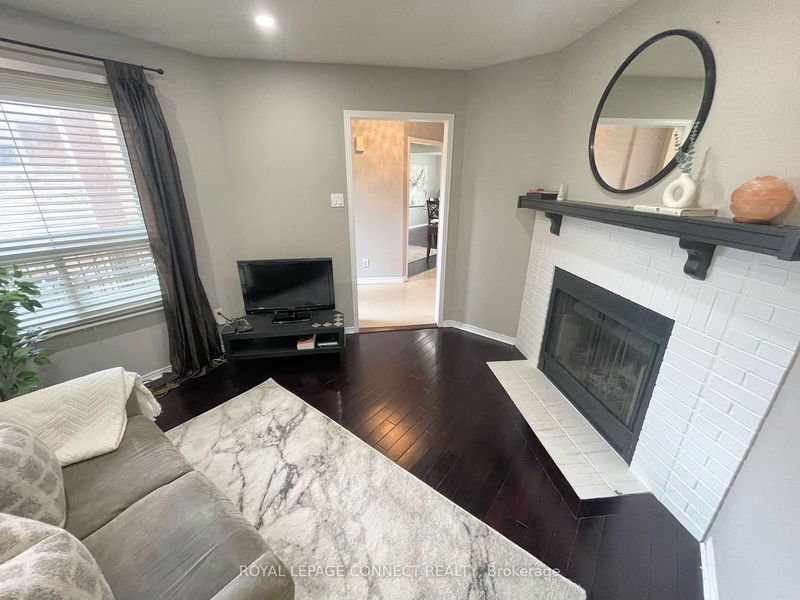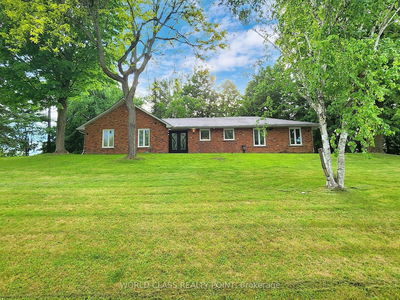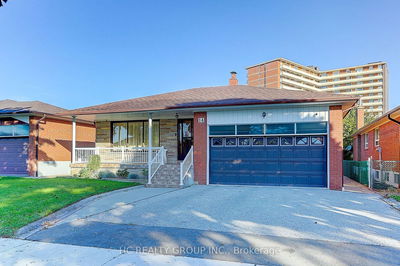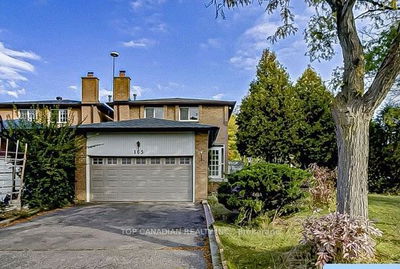1632 Fairfield
Village East | Pickering
$1,029,000.00
Listed 3 months ago
- 3 bed
- 3 bath
- 1100-1500 sqft
- 4.0 parking
- Detached
Instant Estimate
$1,089,840
+$60,840 compared to list price
Upper range
$1,172,021
Mid range
$1,089,840
Lower range
$1,007,658
Property history
- Now
- Listed on Jun 29, 2024
Listed for $1,029,000.00
102 days on market
- Sep 29, 2023
- 1 year ago
Expired
Listed for $1,049,900.00 • 2 months on market
- Aug 16, 2023
- 1 year ago
Terminated
Listed for $1,050,000.00 • about 1 month on market
- Aug 6, 2023
- 1 year ago
Terminated
Listed for $899,900.00 • 10 days on market
- Jul 6, 2022
- 2 years ago
Expired
Listed for $1,180,000.00 • 4 months on market
Location & area
Schools nearby
Home Details
- Description
- A wonderfully updated from original home, now available in the highly sought after Village East area of Pickering! Large bright eat-in kitchen with quartz countertops, stainless steel appliances and a walkout to the newer raised deck and garden area. A Fully WORKING Cozy wood burning fireplace in family room will keep you toasty in winter...(could be used as an office) dancing with natural light! Spacious Primary Bedroom with private ensuite and large walk-in closet. 2nd Full bathroom upstairs.. This lovely 3 + 1 bedroom home is close to place of worship, Parks, and shopping just around the corner. Excellent commuting score location only minutes from the 401, Close to everything you need! Move in ready.
- Additional media
- https://youtu.be/fgDnDqmW8ME
- Property taxes
- $5,507.56 per year / $458.96 per month
- Basement
- Finished
- Year build
- 16-30
- Type
- Detached
- Bedrooms
- 3 + 2
- Bathrooms
- 3
- Parking spots
- 4.0 Total | 2.0 Garage
- Floor
- -
- Balcony
- -
- Pool
- None
- External material
- Brick
- Roof type
- -
- Lot frontage
- -
- Lot depth
- -
- Heating
- Forced Air
- Fire place(s)
- Y
- Main
- Living
- 14’6” x 10’1”
- Kitchen
- 11’2” x 15’6”
- Dining
- 14’6” x 10’1”
- Family
- 11’10” x 11’4”
- 2nd
- Prim Bdrm
- 14’4” x 13’3”
- 2nd Br
- 11’11” x 11’10”
- 3rd Br
- 12’4” x 10’7”
- Bsmt
- Rec
- 24’11” x 14’7”
- 4th Br
- 11’5” x 10’10”
- Office
- 11’6” x 8’4”
Listing Brokerage
- MLS® Listing
- E8490502
- Brokerage
- ROYAL LEPAGE CONNECT REALTY
Similar homes for sale
These homes have similar price range, details and proximity to 1632 Fairfield
