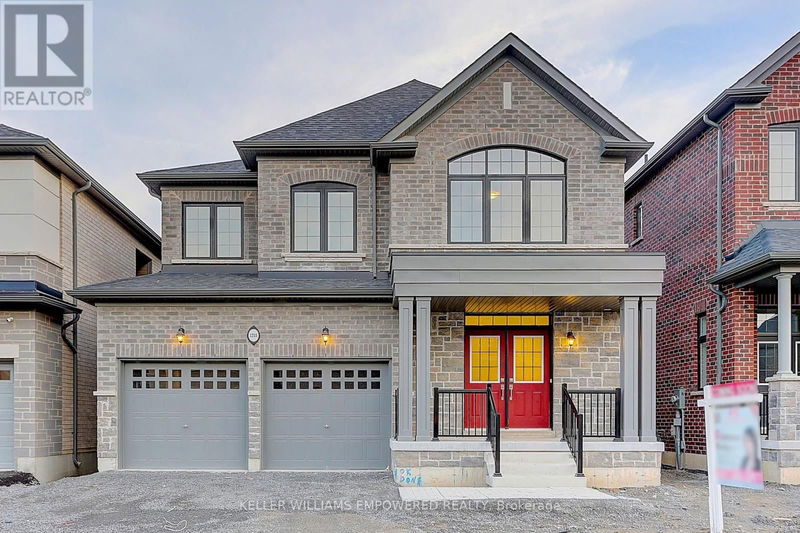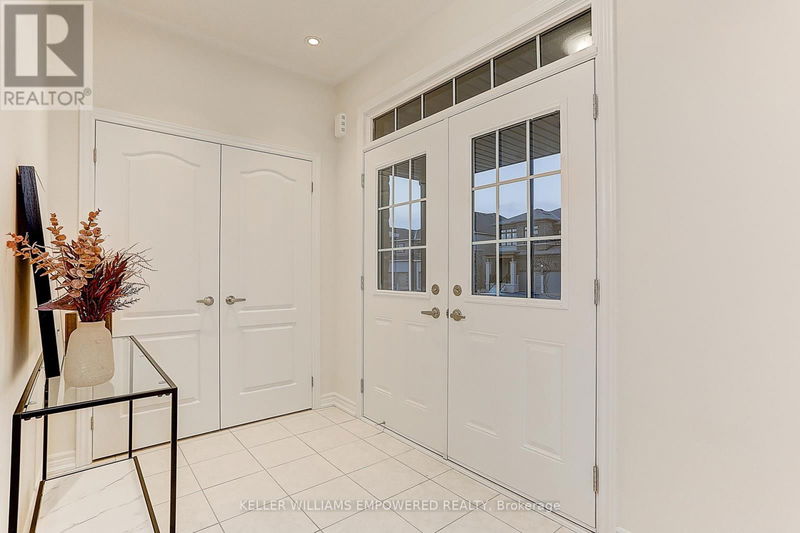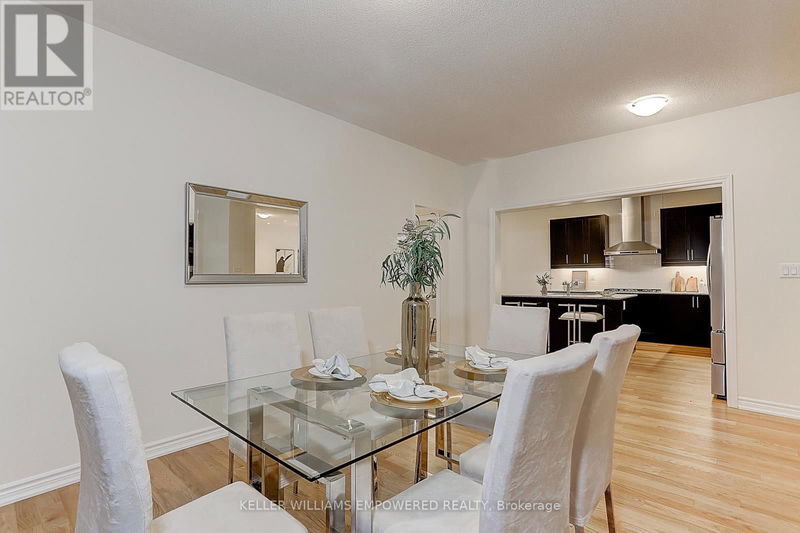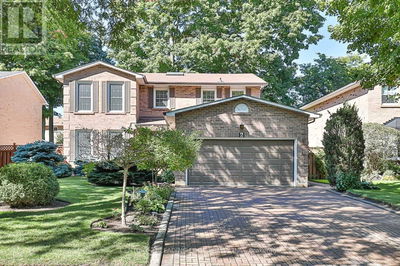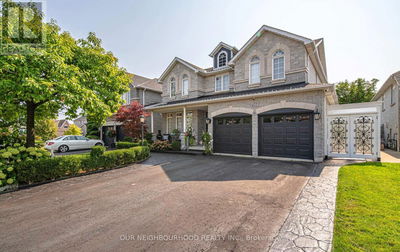1215 Plymouth
Kedron | Oshawa (Kedron)
$1,220,000.00
Listed 6 months ago
- 4 bed
- 4 bath
- - sqft
- 4 parking
- Single Family
Property history
- Now
- Listed on Apr 9, 2024
Listed for $1,220,000.00
181 days on market
Location & area
Schools nearby
Home Details
- Description
- BRAND NEW & NEVER LIVED Double Garage All-Brick Located In The Sought After Area Of North Oshawa; Mins To Mall, School, Restaurants, Plaza, Entertainment, Public Transportation, Costco, Highway, Etc. $$$+ upgrades! Spacious 3200+ Sqft Living Space. This Stunning New Home Boasts 4+1 Bedrooms, 4 Baths, 9ft Ceilings on Both Floors. A Functional Office On Main Floor. Modern Elegance Shines With Stained Premium Oak Hardwood on Main Level & a Grand Oak Staircase. Nice Backyard View. Luxurious Master Suite, & Generous bedrooms With Coffered Ceilings & Ample Closets. Primary Bedroom Ensuite Comes With His & Her Closets, Double Sink, Soaker Tub And Standing Shower With Frameless Glass. 3rd & 4th Bedroom Features Jack & Jill Bath & Double Closet. Huge Laundry room. Fully Upgraded Large Kitchen With Island & Breakfast Area. Formal Dining Combined With Living Room. Walk Out Basement With a Partially Finished Room. Possible In-Law Suite Capability For Future. **** EXTRAS **** Legally Partially Finished Walk-Out Basement By The Builder! Property Tax is not officially assessed yet. The current property tax amount does not reflect the actual tax amount on the property. (id:39198)
- Additional media
- -
- Property taxes
- $1,998.00 per year / $166.50 per month
- Basement
- Partially finished, N/A
- Year build
- -
- Type
- Single Family
- Bedrooms
- 4
- Bathrooms
- 4
- Parking spots
- 4 Total
- Floor
- Hardwood, Carpeted, Ceramic
- Balcony
- -
- Pool
- -
- External material
- Brick
- Roof type
- -
- Lot frontage
- -
- Lot depth
- -
- Heating
- Forced air, Natural gas
- Fire place(s)
- -
- Main level
- Great room
- 17’12” x 15’12”
- Kitchen
- 15’12” x 12’0”
- Eating area
- 12’0” x 3’3”
- Living room
- 20’0” x 12’12”
- Dining room
- 20’0” x 12’12”
- Office
- 11’6” x 9’0”
- Second level
- Laundry room
- 8’8” x 5’11”
- Primary Bedroom
- 17’6” x 12’12”
- Bedroom 2
- 14’0” x 10’7”
- Bedroom 3
- 14’0” x 10’12”
- Bedroom 4
- 12’12” x 9’2”
- Basement
- Recreational, Games room
- 27’0” x 13’1”
Listing Brokerage
- MLS® Listing
- E8218382
- Brokerage
- KELLER WILLIAMS EMPOWERED REALTY
Similar homes for sale
These homes have similar price range, details and proximity to 1215 Plymouth
