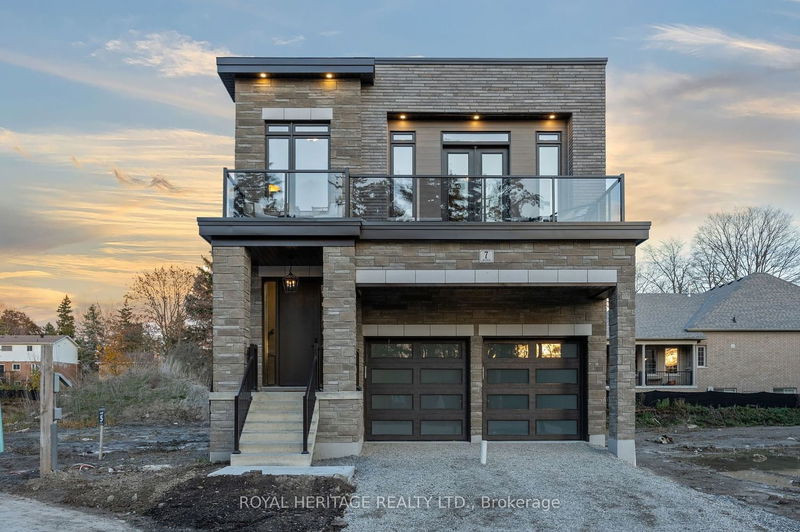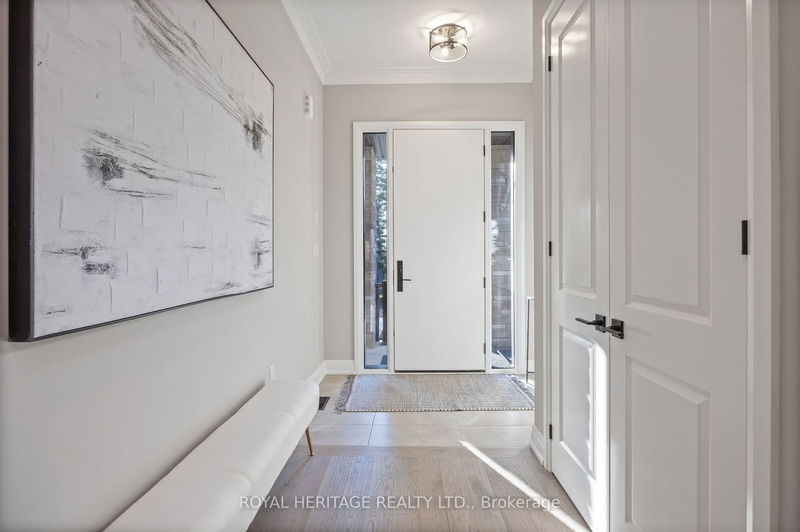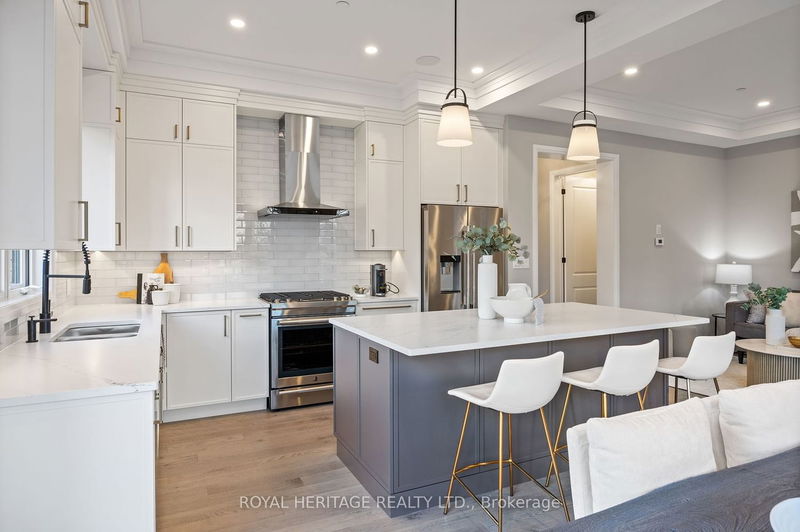Lot 2 Inverlynn
Lynde Creek | Whitby
$1,755,000.00
Listed 6 months ago
- 4 bed
- 4 bath
- 2500-3000 sqft
- 4.0 parking
- Detached
Instant Estimate
$1,801,809
+$46,809 compared to list price
Upper range
$1,928,630
Mid range
$1,801,809
Lower range
$1,674,988
Property history
- Now
- Listed on Apr 25, 2024
Listed for $1,755,000.00
167 days on market
Location & area
Schools nearby
Home Details
- Description
- What an opportunity for the purchaser! "With this McGillivray Model!" $75,000 of FREE! upgrades! from the DeNoble Homes Decor Centre. Premium location! Classy! Cooking! Entertaining! Kids, Parents, Grandparents! Multiple generations + Family! Award winning architecturally designed functional floor plans. These are just some of the words describing these homes that will give you pride of ownership and that have carefully though out and constructed by DeNoble Homes. This Gated Community is within walking distance to downtown Whitby, schools, parks, community centres, churches, shopping and transit while being in a premium ravine setting and highly sought after neighbourhood. The Elevators, sprinkler systems, quartz counter, custom cabinetry, 10ft high ceilings on all floors, porches with westerly views are just some of the standard features that are included in these modern fully detached homes. Please Note: This home is to be built. You are welcome to view our move in ready model homes (Lots 4 & 8) & DeNoble Homes Design Centre.
- Additional media
- -
- Property taxes
- $0.00 per year / $0.00 per month
- Basement
- Full
- Basement
- Unfinished
- Year build
- New
- Type
- Detached
- Bedrooms
- 4
- Bathrooms
- 4
- Parking spots
- 4.0 Total | 2.0 Garage
- Floor
- -
- Balcony
- -
- Pool
- None
- External material
- Brick
- Roof type
- -
- Lot frontage
- -
- Lot depth
- -
- Heating
- Forced Air
- Fire place(s)
- Y
- Main
- Living
- 13’12” x 13’12”
- Dining
- 13’12” x 11’6”
- Kitchen
- 12’5” x 12’12”
- Breakfast
- 12’5” x 12’12”
- 2nd
- Prim Bdrm
- 10’12” x 17’12”
- 2nd Br
- 10’4” x 10’12”
- 3rd Br
- 11’3” x 13’4”
- 4th Br
- 12’8” x 10’5”
- Office
- 8’11” x 10’4”
Listing Brokerage
- MLS® Listing
- E8272466
- Brokerage
- ROYAL HERITAGE REALTY LTD.
Similar homes for sale
These homes have similar price range, details and proximity to Lot 2 Inverlynn









