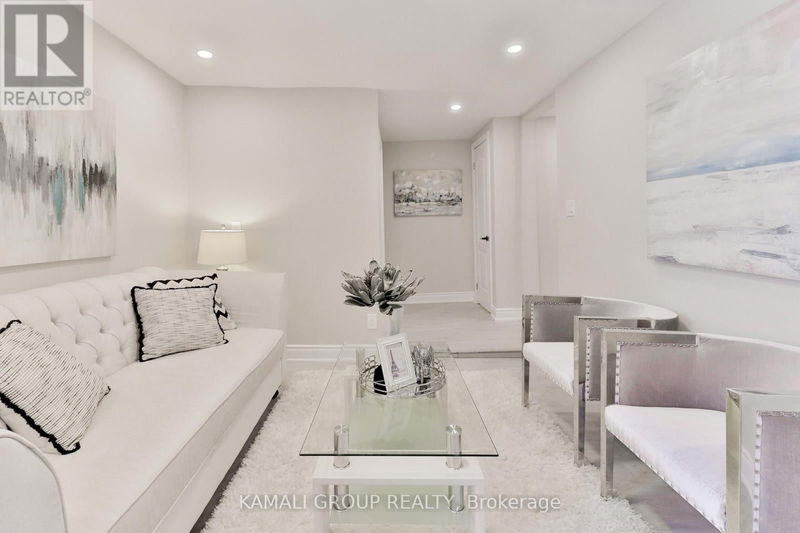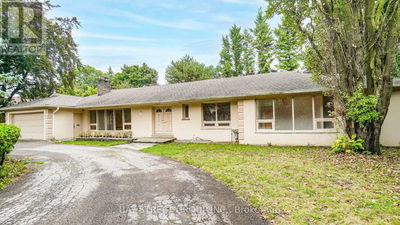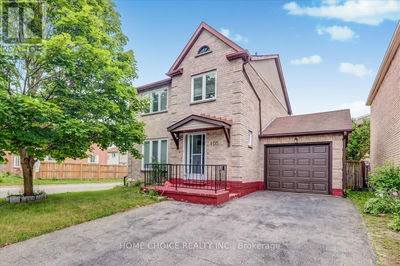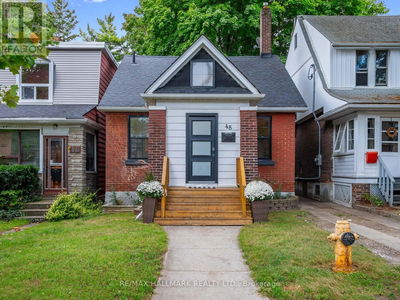93 Mcmillan
O'Neill | Oshawa (O'Neill)
$699,000.00
Listed 5 months ago
- 3 bed
- 3 bath
- - sqft
- 3 parking
- Single Family
Property history
- Now
- Listed on Apr 27, 2024
Listed for $699,000.00
163 days on market
Location & area
Schools nearby
Home Details
- Description
- Duplex With Bonus 3rd Unit! 3 Separate 1 Bedroom Self-Contained Units! 3-Car Wide Driveway, 2021 Renovations! Rental Income Of $1,650+$1,400+$1,300 + Utilities, 2 Separate Hydro Meters, 2 Sets of Separate Washers & Dryers, 3 X Eat-In Renovated Gourmet Kitchens & 3 X Modern Renovated Bathrooms, Pot Lights & Led Light Fixtures Throughout, Mins To Shopping At Oshawa Centre Mall, Amenities On King St, Schools, Oshawa Go Station & Hwy 401 **** EXTRAS **** Legal Duplex With 3 Self-Contained Units!3-Car Wide Driveway,2021 Renovations,Central Ac22,3X Kitchen21,3X Fridge21,Stove21,2X Cook-Top21,3X Renovated Bathrms21,Laminate Flooring21,Pot Lights &Led Light Fixtures 21,Painted21,2X Washer&Dryer (id:39198)
- Additional media
- -
- Property taxes
- $3,412.99 per year / $284.42 per month
- Basement
- Partially finished, N/A
- Year build
- -
- Type
- Single Family
- Bedrooms
- 3
- Bathrooms
- 3
- Parking spots
- 3 Total
- Floor
- Laminate
- Balcony
- -
- Pool
- -
- External material
- Vinyl siding
- Roof type
- -
- Lot frontage
- -
- Lot depth
- -
- Heating
- Forced air, Natural gas
- Fire place(s)
- -
- Main level
- Living room
- 12’9” x 10’3”
- Kitchen
- 10’7” x 6’4”
- Primary Bedroom
- 11’7” x 11’0”
- Kitchen
- 10’9” x 8’10”
- Bedroom 3
- 10’0” x 7’11”
- Second level
- Kitchen
- 11’12” x 10’5”
- Bedroom 2
- 11’11” x 9’11”
- Basement
- Recreational, Games room
- 17’1” x 8’5”
Listing Brokerage
- MLS® Listing
- E8276460
- Brokerage
- KAMALI GROUP REALTY
Similar homes for sale
These homes have similar price range, details and proximity to 93 Mcmillan









