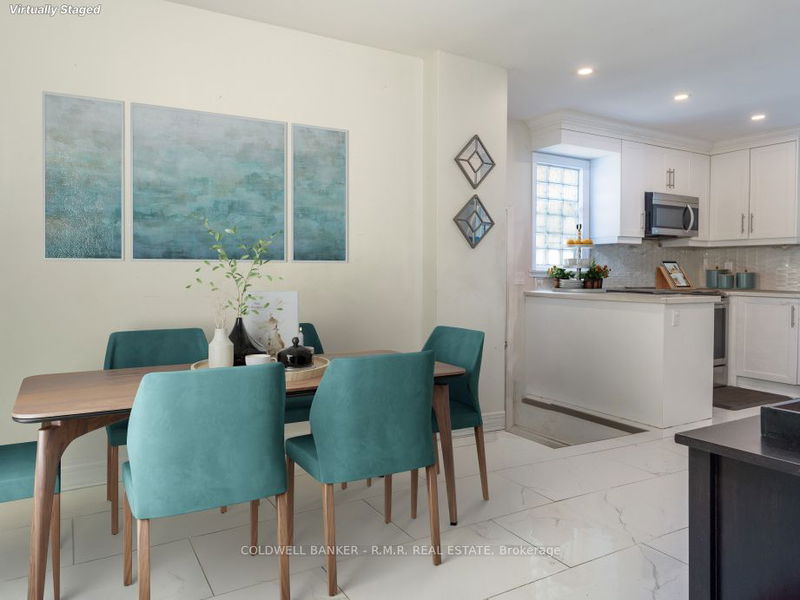417 Rossmount
Northglen | Oshawa
$949,900.00
Listed 5 months ago
- 3 bed
- 3 bath
- - sqft
- 5.0 parking
- Detached
Instant Estimate
$1,015,277
+$65,377 compared to list price
Upper range
$1,119,893
Mid range
$1,015,277
Lower range
$910,660
Property history
- Now
- Listed on May 9, 2024
Listed for $949,900.00
151 days on market
Location & area
Schools nearby
Home Details
- Description
- Introducing a recently rehabilitated legal detached bungalow nestled on a substantial lot measuring 69x103, boasting no sidewalk and ample parking space for up to 5 cars on the driveway. The main floor features a spacious kitchen with a dining area, a luxurious master bedroom complemented by a 3-piece ensuite, a cozy family room adorned with a fireplace and bay window, along with two additional bedrooms serviced by a common 3-piece bathroom. The basement offers a separate entrance leading to a legal two-bedroom unit equipped with a 3-piece bathroom, generous family, well appointed kitchen boasting large windows for ample natural light, and a convenient laundry room. This property presents an excellent opportunity for buyers to reside on the main floor while generating rental income from the legal basement unit, ensuring positive cash flow. Don't miss out on this incredible opportunity! Get in touch soon, as this property won't last!
- Additional media
- -
- Property taxes
- $5,793.83 per year / $482.82 per month
- Basement
- Apartment
- Basement
- Finished
- Year build
- -
- Type
- Detached
- Bedrooms
- 3 + 2
- Bathrooms
- 3
- Parking spots
- 5.0 Total
- Floor
- -
- Balcony
- -
- Pool
- None
- External material
- Brick
- Roof type
- -
- Lot frontage
- -
- Lot depth
- -
- Heating
- Forced Air
- Fire place(s)
- Y
- Main
- Living
- 14’1” x 10’0”
- Dining
- 8’1” x 10’0”
- Kitchen
- 6’12” x 10’0”
- Breakfast
- 13’0” x 8’1”
- Family
- 12’1” x 17’1”
- Prim Bdrm
- 10’1” x 11’1”
- 2nd Br
- 9’1” x 8’1”
- 3rd Br
- 10’1” x 8’1”
- Bsmt
- 4th Br
- 11’1” x 9’12”
- 5th Br
- 10’1” x 10’1”
- Kitchen
- 6’8” x 7’0”
- Family
- 13’1” x 9’10”
Listing Brokerage
- MLS® Listing
- E8324324
- Brokerage
- COLDWELL BANKER - R.M.R. REAL ESTATE
Similar homes for sale
These homes have similar price range, details and proximity to 417 Rossmount









