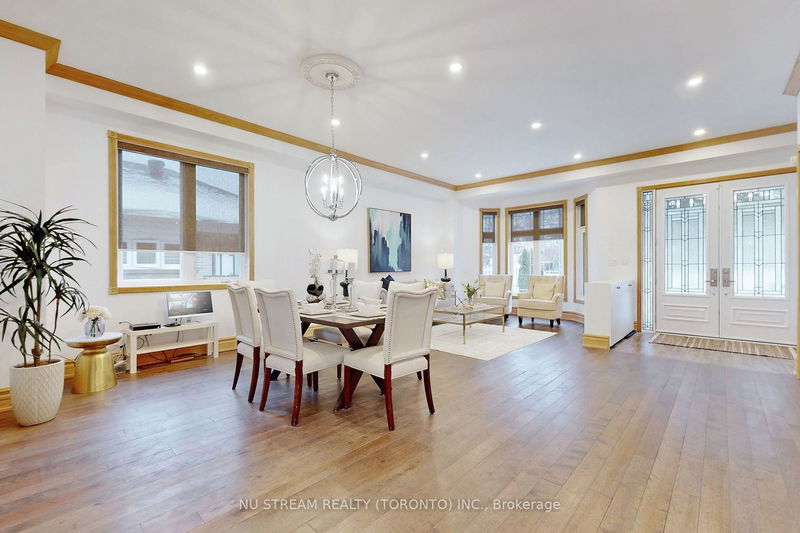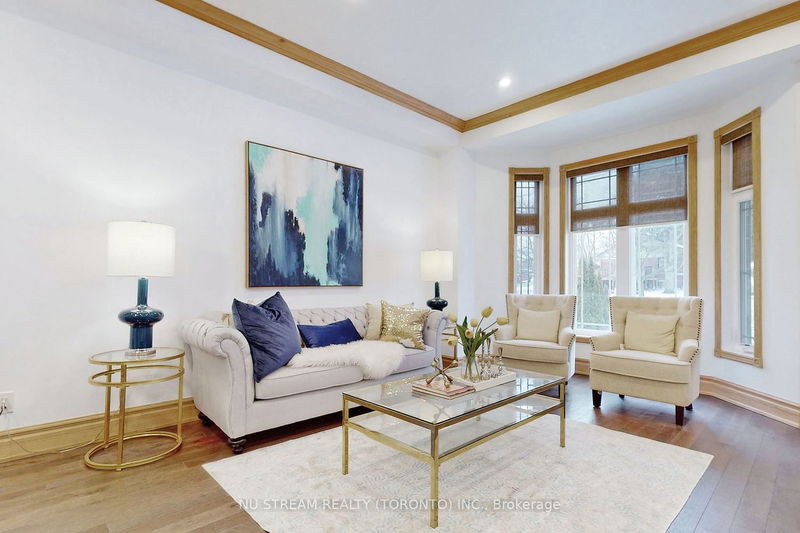3 Lawndale
Scarborough Village | Toronto
$2,350,000.00
Listed 5 months ago
- 4 bed
- 5 bath
- 3000-3500 sqft
- 8.0 parking
- Detached
Instant Estimate
$2,252,477
-$97,524 compared to list price
Upper range
$2,427,946
Mid range
$2,252,477
Lower range
$2,077,007
Property history
- May 25, 2024
- 5 months ago
Price Change
Listed for $2,350,000.00 • 3 months on market
- Mar 10, 2024
- 7 months ago
Suspended
Listed for $2,498,000.00 • 24 days on market
- Jun 1, 2023
- 1 year ago
Terminated
Listed for $2,380,000.00 • about 2 months on market
- May 27, 2023
- 1 year ago
Terminated
Listed for $2,380,000.00 • 5 days on market
- Jan 18, 2023
- 2 years ago
Expired
Listed for $2,380,000.00 • 4 months on market
- Oct 21, 2022
- 2 years ago
Expired
Listed for $2,280,000.00 • 2 months on market
- Aug 17, 2022
- 2 years ago
Expired
Listed for $2,280,000.00 • 2 months on market
Location & area
Schools nearby
Home Details
- Description
- Rare opportunity knocking! A custom-built luxury home (2019) sized 3137 Sqft Of modern style! New master 5-Pc Ensuite Bath(2022); New Stone Countertop (2022). With high quality building materials throughout, the house is meticulously designed and solid constructed for Own Use - reinforced steel structure, Hardwood & Plywood (No Particle Board). 10' Ceiling on Main Floor & 9' Ceiling on 2nd Flr. make the entire living area more spacious. All Hardwood Main & 2nd Flr & Stairs, Skylight, upgraded baseboard & crown mouldings. Finished walkout basement with separate entrance and roughed-in kitchen ready to be converted into a second unit. Double Garage with ample parking spots; Driveway no sidewalk; Genuine Stone Steps & Entrance; Quiet Community W/Park; Minutes drive to Shopping, library, HWY and Lake Ontario. Potential Legal Garden House is applicable** More to discover!
- Additional media
- -
- Property taxes
- $8,519.00 per year / $709.92 per month
- Basement
- Fin W/O
- Basement
- Finished
- Year build
- 0-5
- Type
- Detached
- Bedrooms
- 4 + 1
- Bathrooms
- 5
- Parking spots
- 8.0 Total | 2.0 Garage
- Floor
- -
- Balcony
- -
- Pool
- None
- External material
- Brick
- Roof type
- -
- Lot frontage
- -
- Lot depth
- -
- Heating
- Forced Air
- Fire place(s)
- N
- Main
- Living
- 25’7” x 20’10”
- Dining
- 25’7” x 20’10”
- Kitchen
- 16’5” x 14’12”
- Family
- 20’8” x 14’12”
- Office
- 14’4” x 10’1”
- 2nd
- Prim Bdrm
- 19’2” x 14’12”
- 2nd Br
- 18’8” x 13’3”
- 3rd Br
- 13’8” x 10’12”
- 4th Br
- 14’12” x 11’1”
- Bsmt
- Living
- 22’12” x 18’6”
- Br
- 14’12” x 14’6”
- Other
- 14’0” x 8’12”
Listing Brokerage
- MLS® Listing
- E8372790
- Brokerage
- NU STREAM REALTY (TORONTO) INC.
Similar homes for sale
These homes have similar price range, details and proximity to 3 Lawndale









