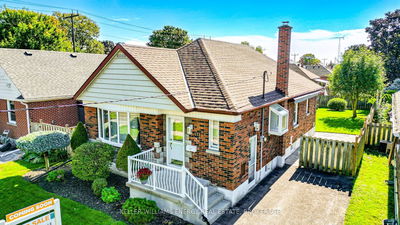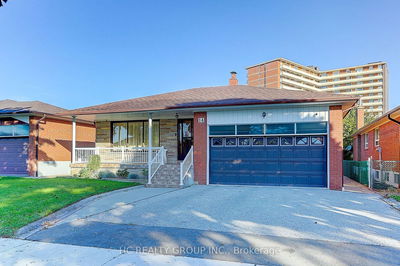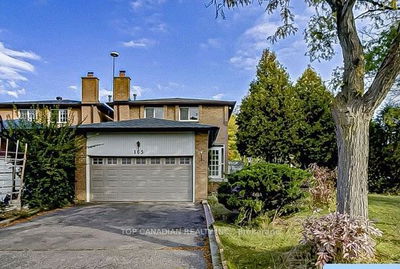Lot 4 Inverlynn
Lynde Creek | Whitby
$2,099,000.00
Listed 4 months ago
- 3 bed
- 4 bath
- 2500-3000 sqft
- 4.0 parking
- Detached
Instant Estimate
$2,079,078
-$19,922 compared to list price
Upper range
$2,274,599
Mid range
$2,079,078
Lower range
$1,883,556
Property history
- Now
- Listed on May 29, 2024
Listed for $2,099,000.00
133 days on market
- Nov 22, 2023
- 11 months ago
Terminated
Listed for $2,147,382.00 • 6 months on market
- May 25, 2023
- 1 year ago
Terminated
Listed for $2,147,382.00 • 6 months on market
- Dec 1, 2022
- 2 years ago
Terminated
Listed for $1,837,382.00 • 6 months on market
- Jun 7, 2022
- 2 years ago
Expired
Listed for $1,837,382.00 • 6 months on market
Location & area
Schools nearby
Home Details
- Description
- Presenting the McGillivray on lot #4. Turn Key - Move-in ready! Award Winning builder! MODEL HOME - Loaded with upgrades... 2,701sqft + fully finished basement with coffee bar, sink, beverage fridge, 3pc bath & large shower. Downtown Whitby - exclusive gated community. Located within a great neighbourhood and school district on Lynde Creek. Brick & stone - modern design. 10ft Ceilings, Hardwood Floors, Pot Lights, Designer Custom Cabinetry throughout! ELEVATOR!! 2 laundry rooms - Hot Water on demand. Only 14 lots in a secure gated community. Note: full appliance package for basement coffee bar and main floor kitchen. DeNoble homes built custom fit and finish. East facing backyard - Sunrise. West facing front yard - Sunsets. Full Osso Electric Lighting Package for Entire Home Includes: Potlights throughout, Feature Pendants, Wall Sconces, Chandeliers.
- Additional media
- https://listings.homesinmotion.ca/sites/dprkwje/unbranded
- Property taxes
- $0.00 per year / $0.00 per month
- Basement
- Finished
- Year build
- New
- Type
- Detached
- Bedrooms
- 3 + 2
- Bathrooms
- 4
- Parking spots
- 4.0 Total | 2.0 Garage
- Floor
- -
- Balcony
- -
- Pool
- None
- External material
- Brick
- Roof type
- -
- Lot frontage
- -
- Lot depth
- -
- Heating
- Forced Air
- Fire place(s)
- Y
- Ground
- Kitchen
- 9’10” x 12’12”
- Breakfast
- 10’12” x 12’12”
- Great Rm
- 18’8” x 12’6”
- 2nd
- Prim Bdrm
- 12’3” x 19’8”
- 2nd Br
- 11’5” x 10’4”
- 3rd Br
- 15’4” x 9’12”
- Media/Ent
- 17’6” x 10’10”
- Study
- 8’5” x 8’6”
- Bsmt
- Rec
- 13’9” x 14’9”
- Br
- 13’10” x 9’12”
- Br
- 9’5” x 9’12”
Listing Brokerage
- MLS® Listing
- E8384418
- Brokerage
- ROYAL HERITAGE REALTY LTD.
Similar homes for sale
These homes have similar price range, details and proximity to Lot 4 Inverlynn









