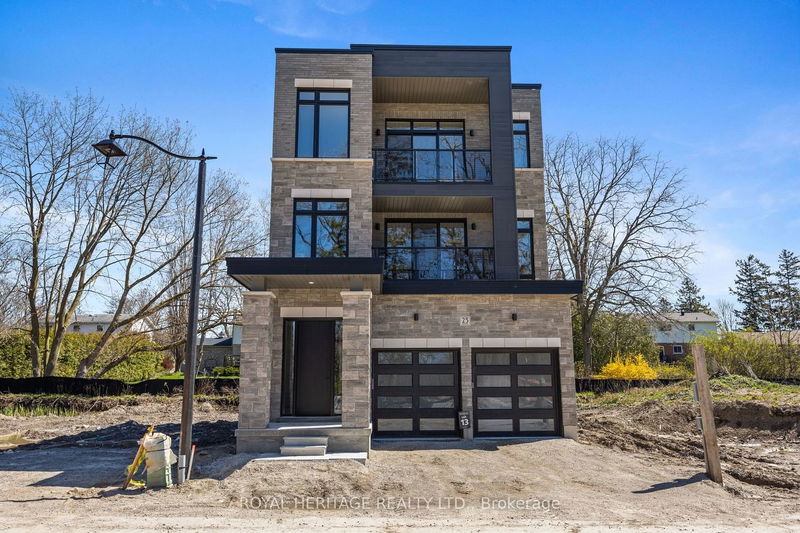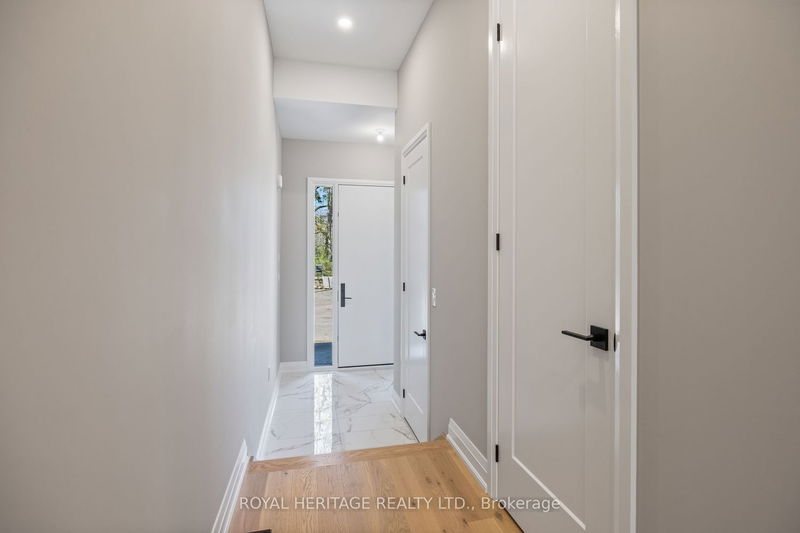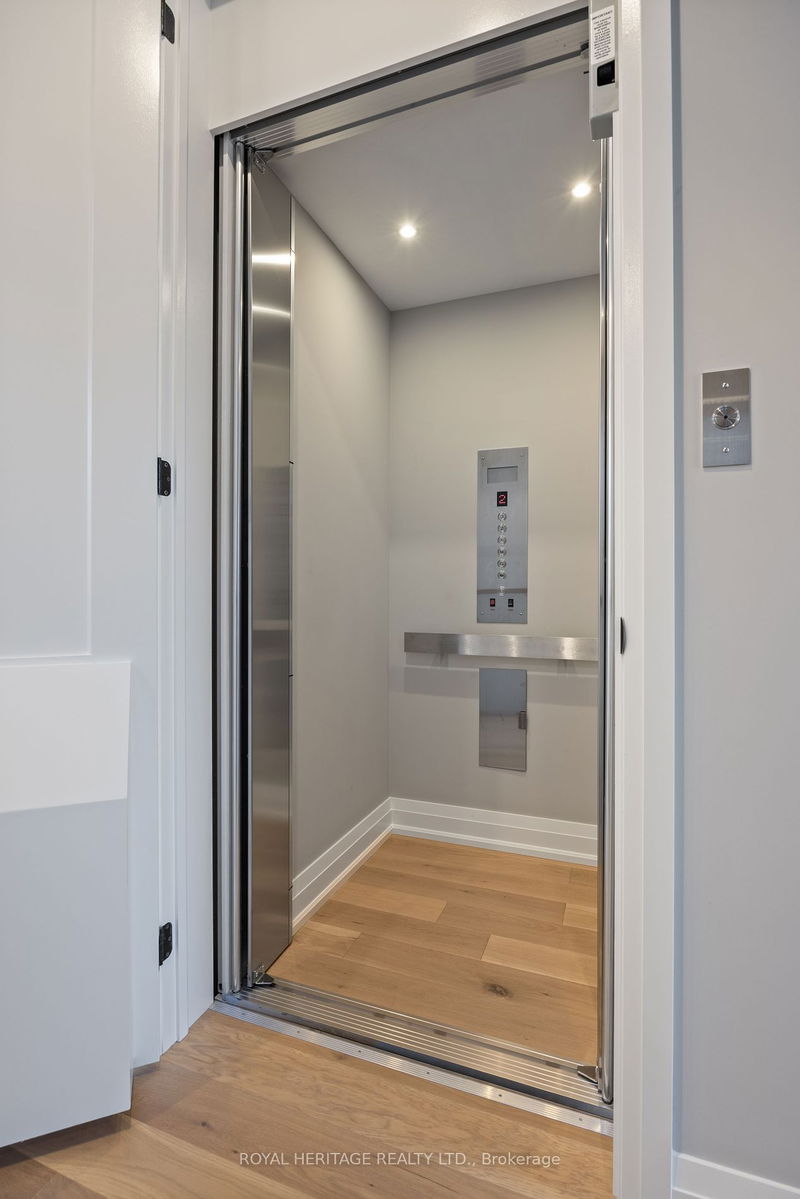Lot 13 Inverlynn
Lynde Creek | Whitby
$1,979,000.00
Listed 4 months ago
- 4 bed
- 5 bath
- 3500-5000 sqft
- 4.0 parking
- Detached
Instant Estimate
$2,033,402
+$54,402 compared to list price
Upper range
$2,292,273
Mid range
$2,033,402
Lower range
$1,774,531
Property history
- Now
- Listed on May 31, 2024
Listed for $1,979,000.00
131 days on market
Location & area
Schools nearby
Home Details
- Description
- Turn Key - Move-in ready! Award Winning builder! *Elevator* Another Inverlynn Model - THE JALNA! Secure Gated Community...Only 14 Lots on a dead end enclave. This Particular lot has a multimillion dollar view facing due West down the River. Two balcony's and 2 car garage with extra high ceilings. Perfect for the growing family and the in laws to be comfortably housed as visitors or on a permanent basis! The Main floor features 10ft high ceilings, an entertainers chef kitchen, custom Wolstencroft kitchen cabinetry, Quartz waterfall counter top & pantry. Open concept space flows into a generous family room & eating area. The second floor boasts a laundry room, loft/family room & 2 bedrooms with their own private ensuites & Walk-In closets. Front bedroom complete with a beautiful balcony with unobstructed glass panels. The third features 2 primary bedrooms with their own private ensuites & a private office overlooking Lynde Creek & Ravine. The view from this second balcony is outstanding! Note: Elevator is standard with an elevator door to the garage for extra service!
- Additional media
- -
- Property taxes
- $0.00 per year / $0.00 per month
- Basement
- Full
- Basement
- Unfinished
- Year build
- -
- Type
- Detached
- Bedrooms
- 4
- Bathrooms
- 5
- Parking spots
- 4.0 Total | 2.0 Garage
- Floor
- -
- Balcony
- -
- Pool
- None
- External material
- Brick
- Roof type
- -
- Lot frontage
- -
- Lot depth
- -
- Heating
- Forced Air
- Fire place(s)
- Y
- Main
- Kitchen
- 13’5” x 10’6”
- Breakfast
- 13’5” x 10’0”
- Great Rm
- 12’12” x 11’12”
- Dining
- 12’12” x 12’8”
- 2nd
- Loft
- 13’1” x 19’11”
- 2nd Br
- 12’12” x 13’12”
- 3rd Br
- 18’4” x 11’6”
- 3rd
- Prim Bdrm
- 16’12” x 14’12”
- 4th Br
- 13’4” x 13’6”
- Office
- 7’9” x 15’5”
Listing Brokerage
- MLS® Listing
- E8392324
- Brokerage
- ROYAL HERITAGE REALTY LTD.
Similar homes for sale
These homes have similar price range, details and proximity to Lot 13 Inverlynn









