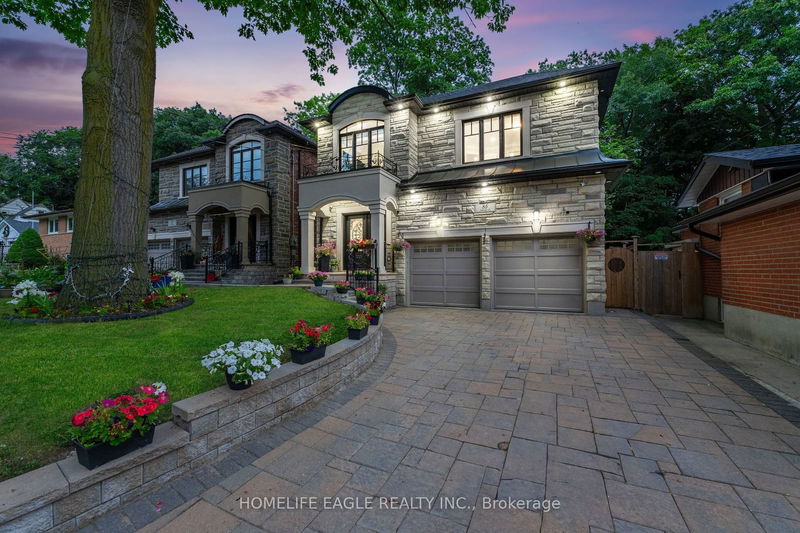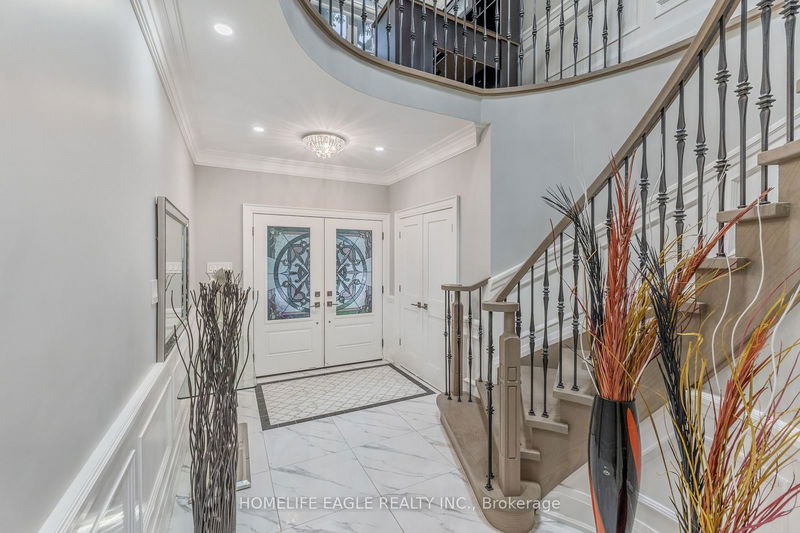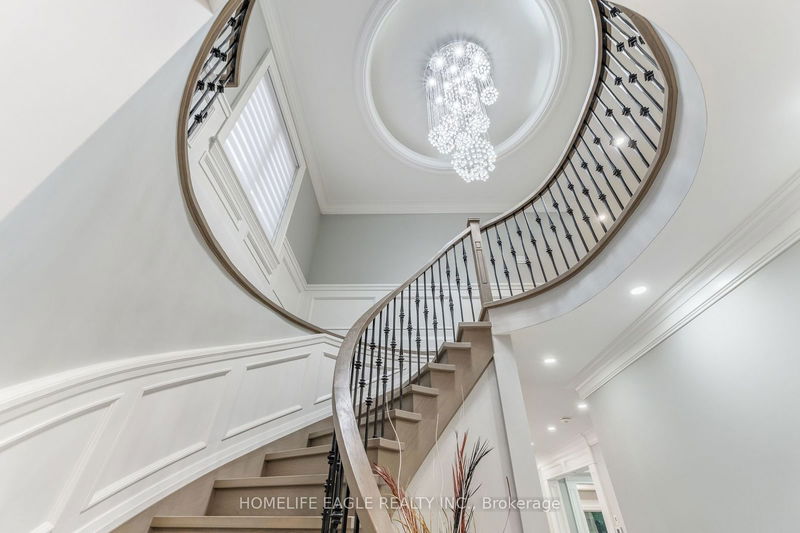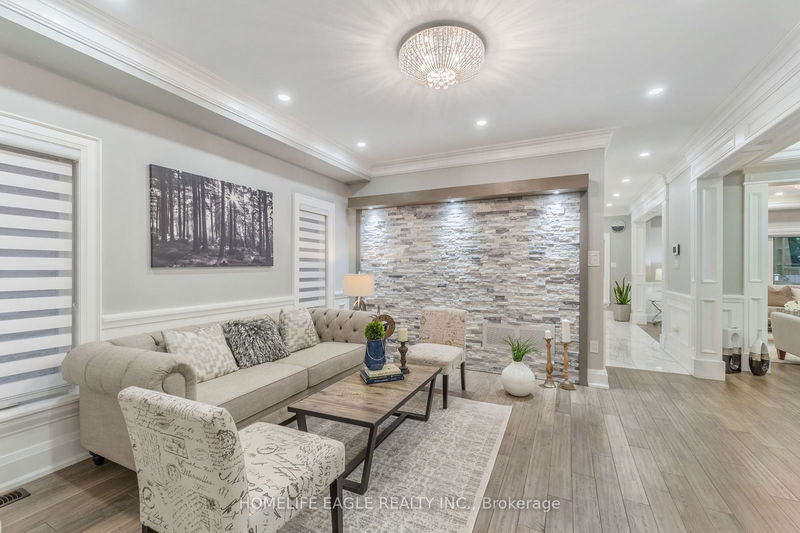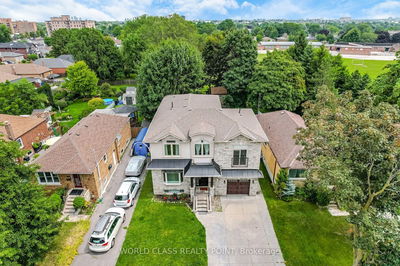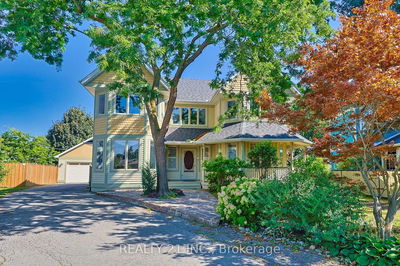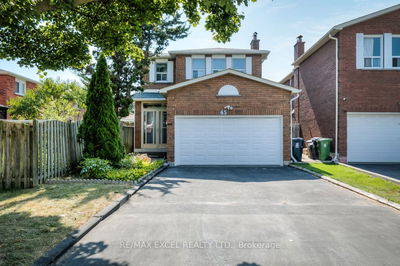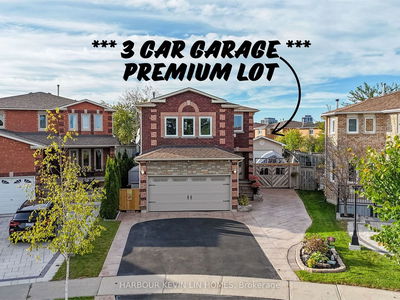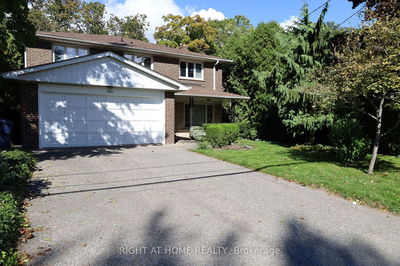85 Oakridge
Cliffcrest | Toronto
$2,324,900.00
Listed 3 months ago
- 4 bed
- 6 bath
- - sqft
- 7.0 parking
- Detached
Instant Estimate
$2,320,765
-$4,135 compared to list price
Upper range
$2,564,734
Mid range
$2,320,765
Lower range
$2,076,796
Property history
- Now
- Listed on Jul 5, 2024
Listed for $2,324,900.00
97 days on market
Location & area
Schools nearby
Home Details
- Description
- The Perfect Luxury 4+2 Bedroom Custom Dream Home In A Family Friendly Neighbourhood * Massive & Private 172 FT Deep Lot Backing On to Mature Trees * 5 Years New * Gorgeous Custom Stone Exterior * Soaring 18ft Domed Ceiling w/ Luxurious Chandelier & Spiraling Hardwood Staircase In The Foyer * Full Interlocking Stone Driveway * Custom Dream Kitchen W/ Quartz Waterfall Counters & Matching Backsplash + Large Centre Island + Triple Sinks + Oversized Pantry + Built-In Hi-End Kitchen Aid SS Appliances * Luxury Finished Throughout Including: 9FT Coffered Ceilings W/ Recessed Lighting * Hardwood Floors * Wainscoting * Accent Walls * Family Room w/ Custom Wall Unit + Modern Fireplace * Oversized Primary Bedroom W/ Gorgeous 5Pc Spa Like Ensuite + Large W/I Closets * Spacious Bedrooms w/ Connecting Bathrooms * 2nd Fl Laundry * Prof. Finished Bsmt Apt w/ 2 Bdrms + 1 Full Bath & 1 Washroom + Living/Dining + Rec Room * Large Deck & Much Much More!
- Additional media
- http://85oakridge.ca/
- Property taxes
- $8,023.00 per year / $668.58 per month
- Basement
- Apartment
- Basement
- Walk-Up
- Year build
- 0-5
- Type
- Detached
- Bedrooms
- 4 + 2
- Bathrooms
- 6
- Parking spots
- 7.0 Total | 2.0 Garage
- Floor
- -
- Balcony
- -
- Pool
- None
- External material
- Brick
- Roof type
- -
- Lot frontage
- -
- Lot depth
- -
- Heating
- Forced Air
- Fire place(s)
- Y
- Main
- Living
- 12’7” x 10’9”
- Dining
- 14’3” x 10’11”
- Kitchen
- 17’1” x 14’2”
- Family
- 14’1” x 12’12”
- 2nd
- Prim Bdrm
- 16’11” x 16’4”
- 2nd Br
- 13’7” x 12’0”
- 3rd Br
- 12’2” x 11’6”
- 4th Br
- 13’7” x 11’10”
- Bsmt
- Rec
- 13’10” x 9’9”
- Kitchen
- 13’9” x 9’9”
- 5th Br
- 10’0” x 9’10”
- Exercise
- 17’7” x 5’9”
Listing Brokerage
- MLS® Listing
- E9015148
- Brokerage
- HOMELIFE EAGLE REALTY INC.
Similar homes for sale
These homes have similar price range, details and proximity to 85 Oakridge

