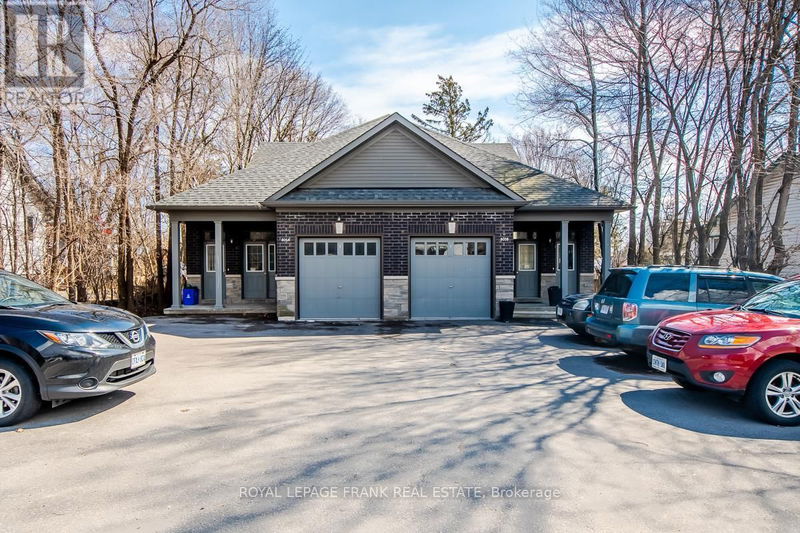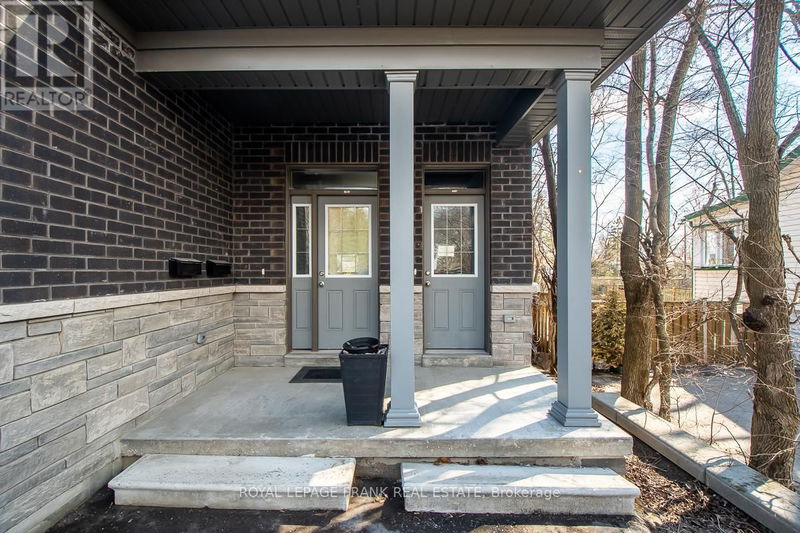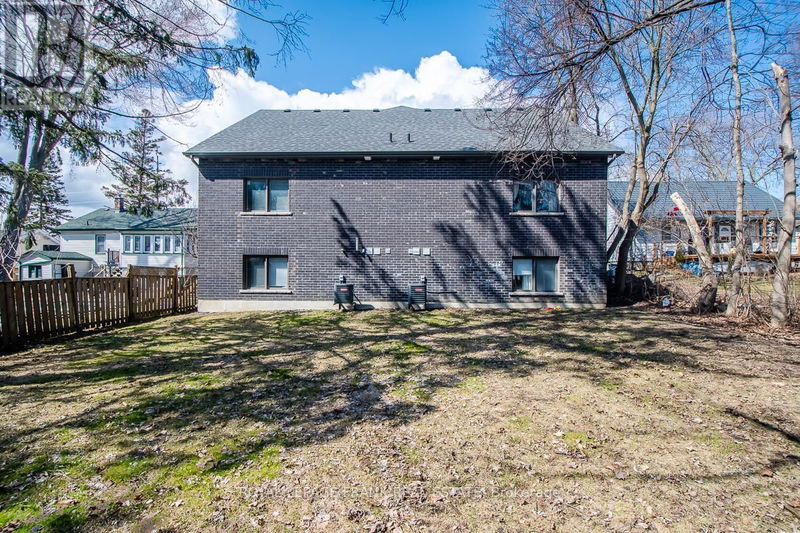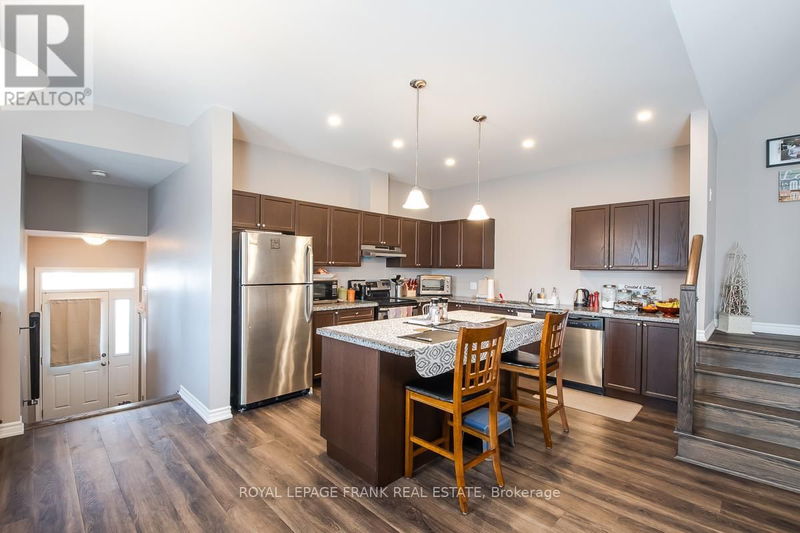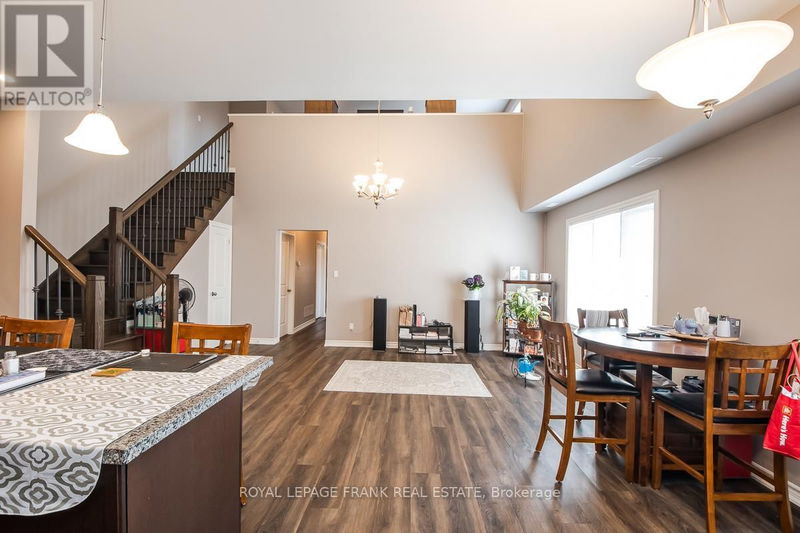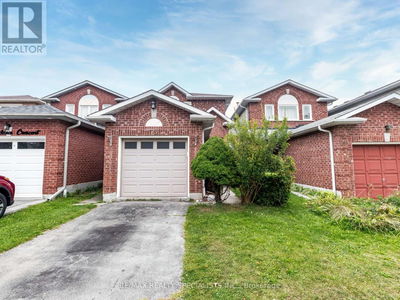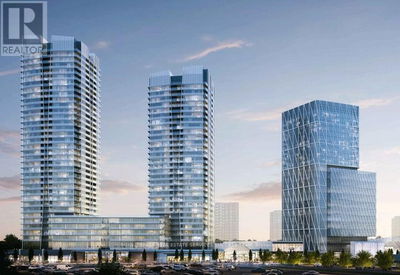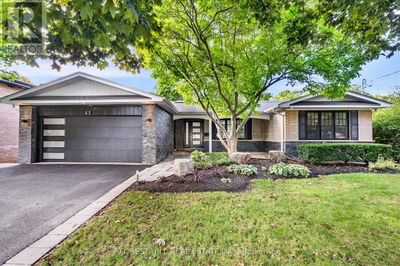805B Dundas
Downtown Whitby | Whitby (Downtown Whitby)
$1,299,900.00
Listed 3 months ago
- 2 bed
- 4 bath
- - sqft
- 3 parking
- Single Family
Property history
- Now
- Listed on Jul 10, 2024
Listed for $1,299,900.00
91 days on market
Location & area
Schools nearby
Home Details
- Description
- Amazing Location!!! Minutes From Downtown Whitby. Cozy Semi-Detached Legal Apartment. Beautiful Open Concept w/ 4 Spacious Bedrms, Den (Upper only), 2x2-pc & 2x4-pc Bath, w/ Private Washer/Dryer on Each Level. SS Appliances In Both Units (Fridge, Stove, Dishwasher, Washer, Dryer). A/C on Main Floor Only. 2 Parking Spaces for Main, 1 for Lower. Both Units Tenanted w/ Separate Entrances. **NOTE - This is a SEMI-DETACHED Home. Exterior Photo Shows Both Homes.** **** EXTRAS **** Lower Tenant Lease Active Until Apr 30, 2025. New Upper Tenant 1 Yr Lease Begins Sept 1st, 2024.Tenant Pays Heat & Hydro. Buyer Must Assume Tenants. Main Floor Garage w/ GDO. HWT are Rentals. 2 Hydro & 2 Gas Meters. Landlord Pays Water. (id:39198)
- Additional media
- -
- Property taxes
- $5,379.78 per year / $448.32 per month
- Basement
- Apartment in basement, Separate entrance, N/A
- Year build
- -
- Type
- Single Family
- Bedrooms
- 2 + 2
- Bathrooms
- 4
- Parking spots
- 3 Total
- Floor
- Tile, Hardwood, Laminate, Carpeted
- Balcony
- -
- Pool
- -
- External material
- Brick | Stone
- Roof type
- -
- Lot frontage
- -
- Lot depth
- -
- Heating
- Forced air, Natural gas
- Fire place(s)
- -
- Lower level
- Bedroom
- 12’12” x 11’12”
- Bedroom 2
- 8’12” x 10’12”
- Kitchen
- 10’12” x 10’12”
- Living room
- 20’12” x 10’12”
- Dining room
- 8’12” x 8’12”
- Main level
- Kitchen
- 10’12” x 10’12”
- Living room
- 17’12” x 10’12”
- Dining room
- 10’0” x 10’12”
- Bedroom
- 13’12” x 12’12”
- Bedroom 2
- 10’0” x 10’12”
- Den
- 20’12” x 10’12”
Listing Brokerage
- MLS® Listing
- E9030956
- Brokerage
- ROYAL LEPAGE FRANK REAL ESTATE
Similar homes for sale
These homes have similar price range, details and proximity to 805B Dundas
