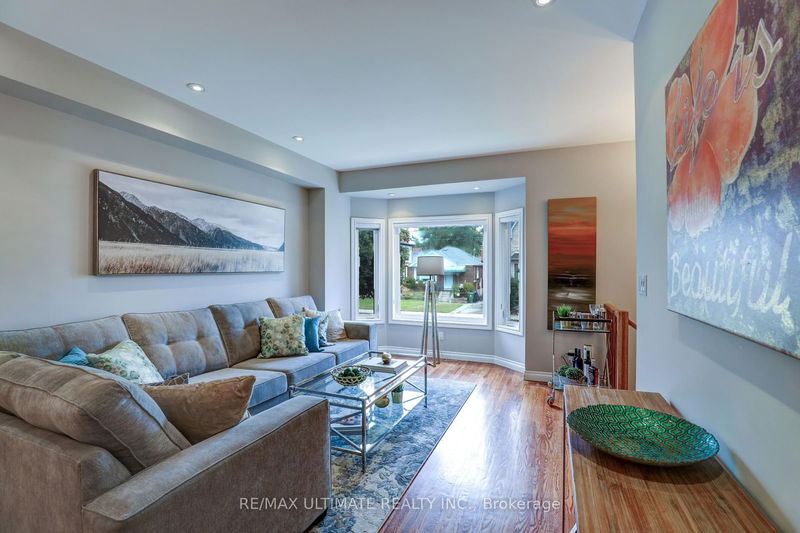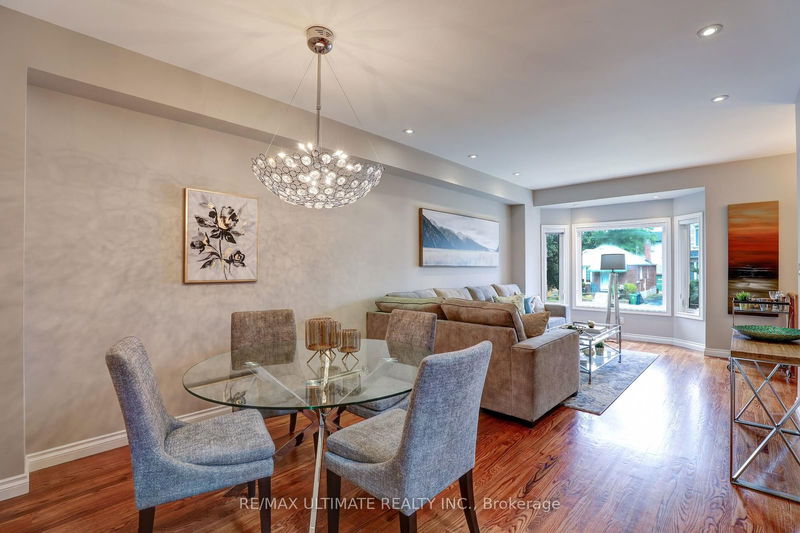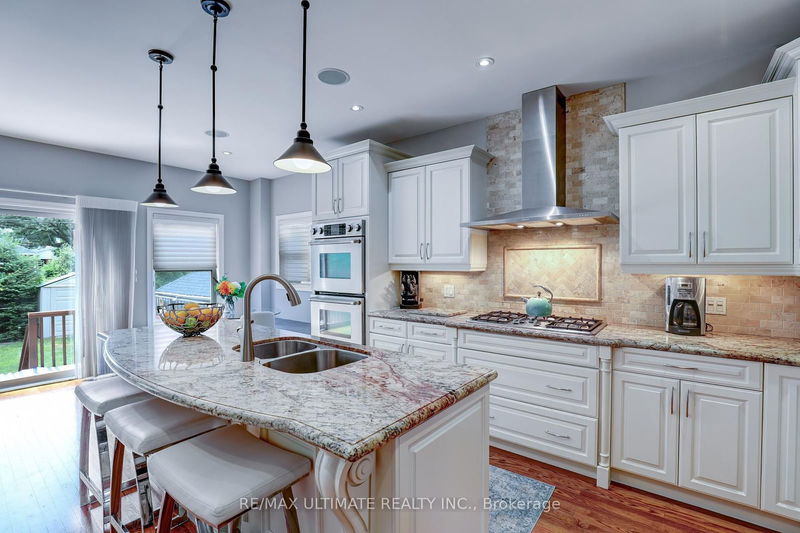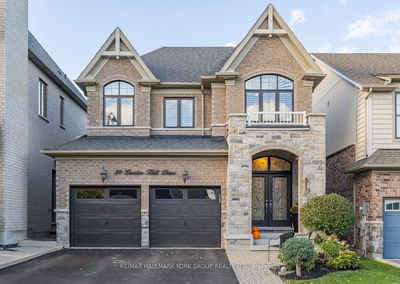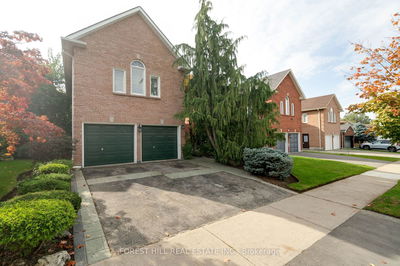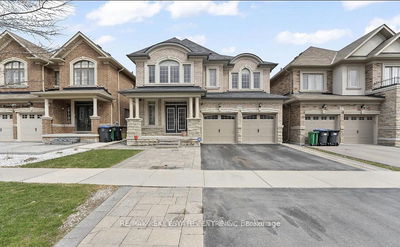66 Northridge
East York | Toronto
$1,889,000.00
Listed 3 months ago
- 4 bed
- 4 bath
- - sqft
- 4.0 parking
- Detached
Instant Estimate
$2,198,110
+$309,110 compared to list price
Upper range
$2,440,695
Mid range
$2,198,110
Lower range
$1,955,524
Property history
- Jul 10, 2024
- 3 months ago
Price Change
Listed for $1,889,000.00 • 3 months on market
- Jun 5, 2024
- 4 months ago
Terminated
Listed for $1,999,999.00 • 21 days on market
- Mar 14, 2024
- 7 months ago
Terminated
Listed for $2,145,000.00 • 3 months on market
- Sep 5, 2023
- 1 year ago
Terminated
Listed for $2,088,888.00 • 3 months on market
- May 3, 2023
- 1 year ago
Terminated
Listed for $2,088,888.00 • 4 months on market
- Feb 22, 2023
- 2 years ago
Terminated
Listed for $2,088,888.00 • 2 months on market
- Dec 1, 2022
- 2 years ago
Terminated
Listed for $2,088,888.00 • 3 months on market
Location & area
Schools nearby
Home Details
- Description
- Demand East York location! Impressive 4 bedroom, 4 baths residence, steps to coveted Diefenbaker school. Contemporary, spacious, open concept with high end finishes. Hardwood floors throughout. Gorgeous gourmet kitchen with breakfast area features stainless steel appliances, double oven and plenty of storage. Large island has breakfast bar. Desirable main floor family room features gas fireplace, built-in speakers and walkout to deck. Primary bedroom has 3-pc ensuite bath, walk-in closest. Custom bench and cabinets in front hall. Beautifully finished basement offers lots more living space. Convenient 2nd floor laundry. Great backyard with two sheds. Close to schools, shops, transit. Minutes to DVP and the Danforth. A perfect home for family living and entertaining!
- Additional media
- -
- Property taxes
- $8,390.34 per year / $699.20 per month
- Basement
- Finished
- Basement
- Sep Entrance
- Year build
- -
- Type
- Detached
- Bedrooms
- 4
- Bathrooms
- 4
- Parking spots
- 4.0 Total
- Floor
- -
- Balcony
- -
- Pool
- None
- External material
- Stone
- Roof type
- -
- Lot frontage
- -
- Lot depth
- -
- Heating
- Forced Air
- Fire place(s)
- Y
- Main
- Living
- 16’1” x 11’12”
- Dining
- 11’12” x 9’6”
- Kitchen
- 14’5” x 8’10”
- Family
- 22’10” x 10’12”
- Breakfast
- 8’11” x 8’7”
- 2nd
- Prim Bdrm
- 13’11” x 13’11”
- 2nd Br
- 14’9” x 10’4”
- 3rd Br
- 14’9” x 10’4”
- 4th Br
- 0’0” x 0’0”
- Bsmt
- Rec
- 35’5” x 11’12”
Listing Brokerage
- MLS® Listing
- E9030962
- Brokerage
- RE/MAX ULTIMATE REALTY INC.
Similar homes for sale
These homes have similar price range, details and proximity to 66 Northridge

