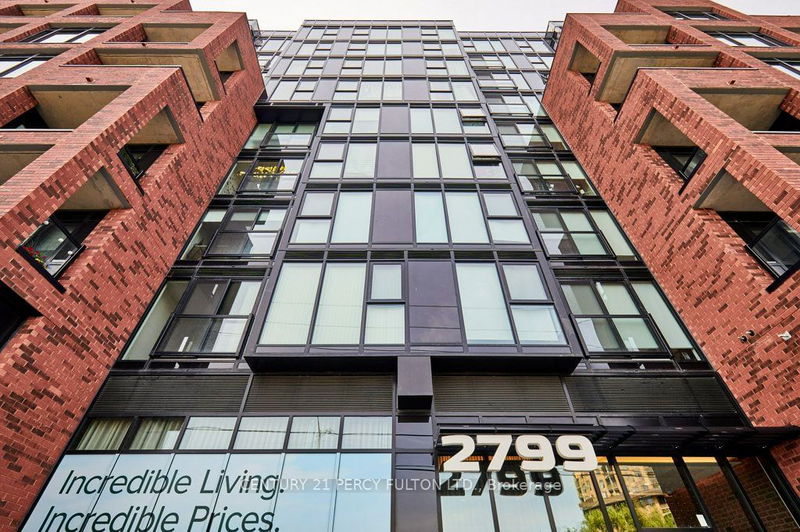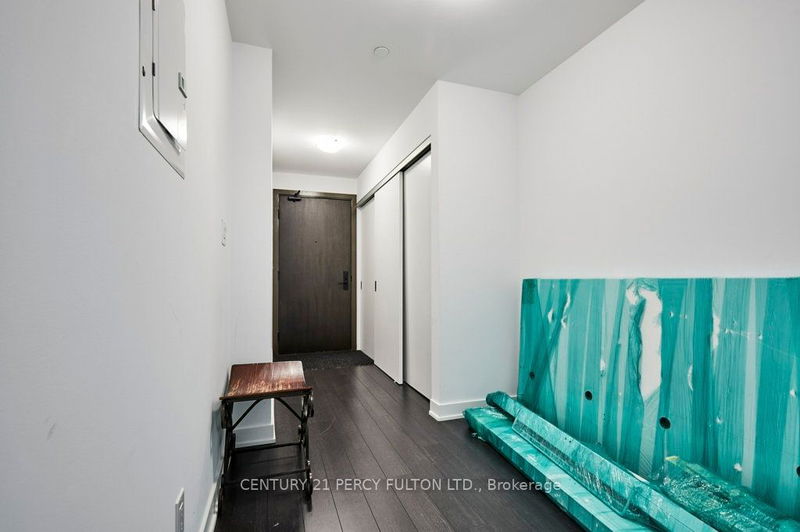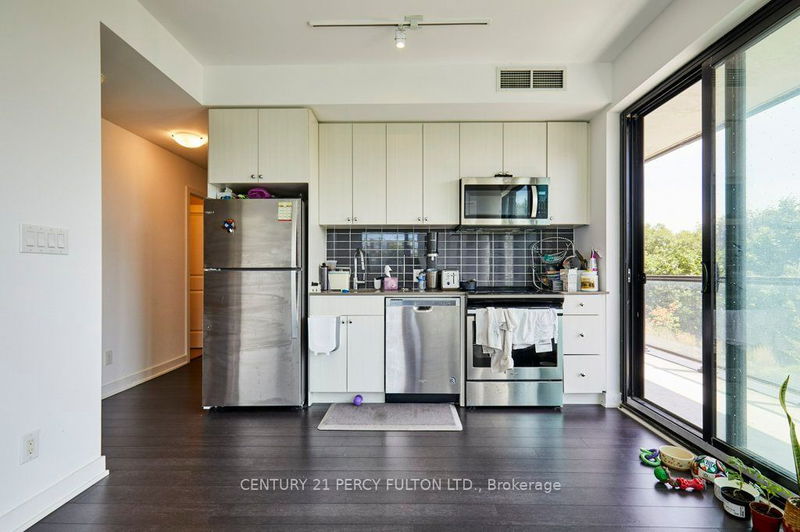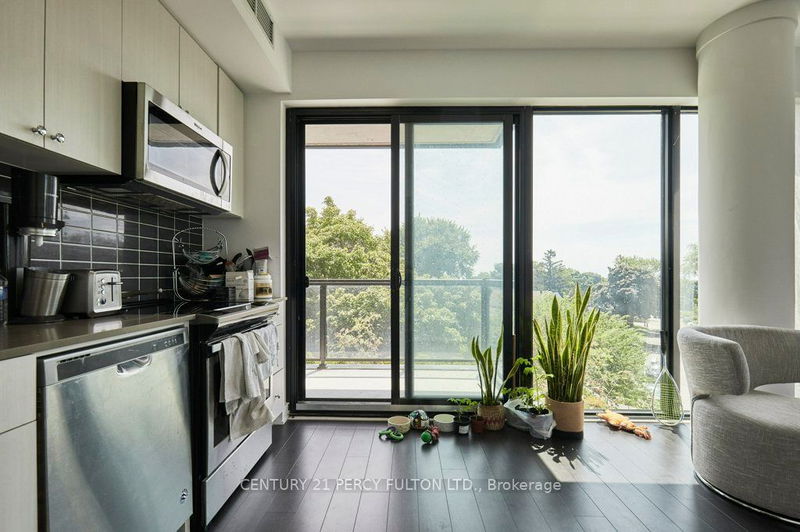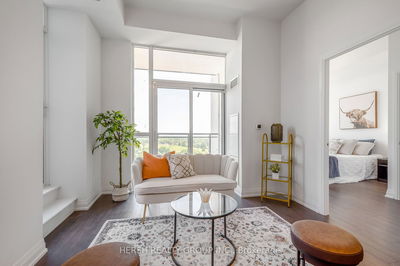305 - 2799 Kingston
Cliffcrest | Toronto
$650,000.00
Listed 3 months ago
- 2 bed
- 2 bath
- 800-899 sqft
- 1.0 parking
- Condo Apt
Instant Estimate
$638,289
-$11,711 compared to list price
Upper range
$684,707
Mid range
$638,289
Lower range
$591,871
Property history
- Now
- Listed on Jul 10, 2024
Listed for $650,000.00
91 days on market
Location & area
Schools nearby
Home Details
- Description
- Stunning South East exposure 2 bed 2 bath corner unit condo with 2 balconies in highly sought-after Cliffcrest area offers a blend of modern living & natural beauty. The open-concept living area is bright & airy, leading to a Lg balcony that overlooks a beautiful rooftop terrace. The sleek kitchen features s/s appl, stylish tile backsplash, & ample cupboard space. The primary suite includes a spacious double closet & walkout to the balcony, along w/3pc ensuite w/ceramic tile floors & tile feature wall in the shower. The 2nd bed is versatile w/lg closet & the 2nd bath is equally impressive w/tile feature wall around the tub. High-end amenities include 24/7 concierge, bike storage, upscale fitness centre, yoga studio, media lounge, pet wash station, & massive event space w/ indoor & outdoor dining, BBQs, & loungers. Local attractions include Toronto Botanical Garden, Cathedral Bluffs Park, Cudia Park, Bluffers Park & Beach, Splash Island, Ivan Forrest Gardens, top schools, & more. This condo is more than just a home --it's a lifestyle.
- Additional media
- http://www.2799kingstonrd.com/unbranded/
- Property taxes
- $2,439.72 per year / $203.31 per month
- Condo fees
- $748.74
- Basement
- None
- Year build
- 0-5
- Type
- Condo Apt
- Bedrooms
- 2
- Bathrooms
- 2
- Pet rules
- Restrict
- Parking spots
- 1.0 Total | 1.0 Garage
- Parking types
- Owned
- Floor
- -
- Balcony
- Open
- Pool
- -
- External material
- Brick
- Roof type
- -
- Lot frontage
- -
- Lot depth
- -
- Heating
- Forced Air
- Fire place(s)
- N
- Locker
- Owned
- Building amenities
- Concierge, Exercise Room, Gym, Media Room, Party/Meeting Room, Rooftop Deck/Garden
- Main
- Living
- 10’7” x 9’2”
- Dining
- 10’7” x 8’10”
- Kitchen
- 10’7” x 8’10”
- Prim Bdrm
- 12’2” x 11’3”
- 2nd Br
- 10’4” x 9’7”
Listing Brokerage
- MLS® Listing
- E9032634
- Brokerage
- CENTURY 21 PERCY FULTON LTD.
Similar homes for sale
These homes have similar price range, details and proximity to 2799 Kingston
