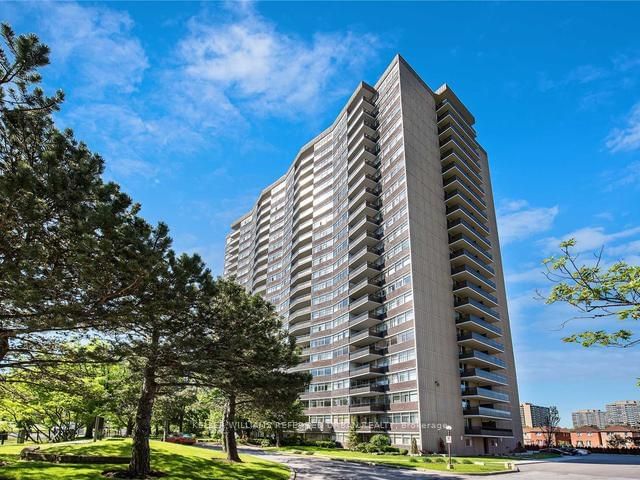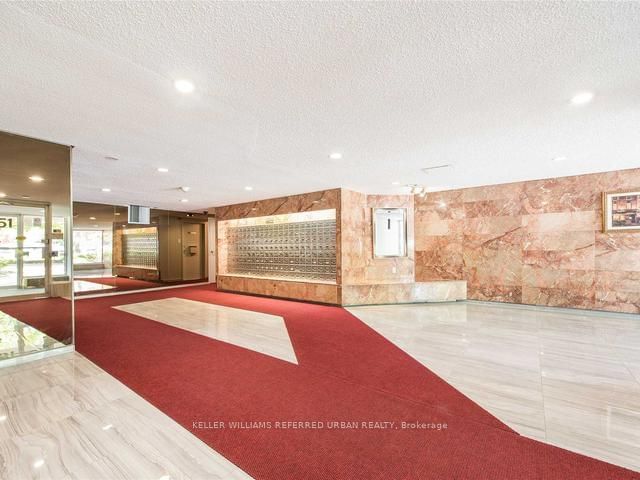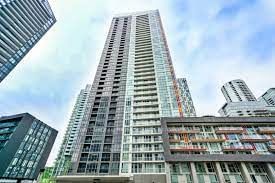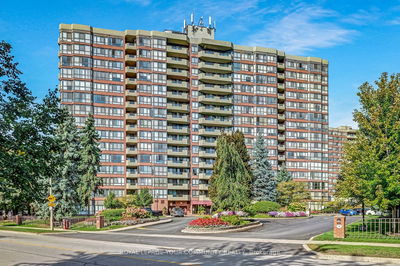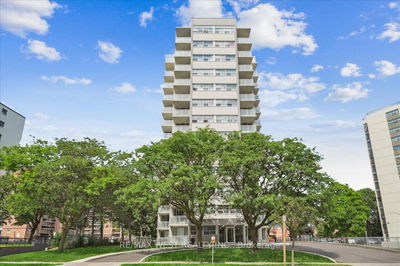305 - 3151 Bridletowne
L'Amoreaux | Toronto
$689,000.00
Listed 3 months ago
- 3 bed
- 2 bath
- 1400-1599 sqft
- 1.0 parking
- Condo Apt
Instant Estimate
$653,041
-$35,959 compared to list price
Upper range
$711,977
Mid range
$653,041
Lower range
$594,105
Property history
- Now
- Listed on Jul 10, 2024
Listed for $689,000.00
90 days on market
- Apr 8, 2024
- 6 months ago
Expired
Listed for $689,000.00 • 3 months on market
- Feb 26, 2024
- 7 months ago
Terminated
Listed for $689,000.00 • about 1 month on market
- Jan 4, 2024
- 9 months ago
Terminated
Listed for $689,000.00 • about 2 months on market
- Sep 20, 2023
- 1 year ago
Expired
Listed for $689,000.00 • 3 months on market
Location & area
Schools nearby
Home Details
- Description
- Elegant and roomy Tridel condo in a sought-after area! Featuring 3 bedrooms. This unit boasts two access points to an expansive, sunlit balcony framed with lovely tree views. Designed with an open layout, the condo has luminous living spaces, a master bedroom with a walk-in closet and a 4-piece ensuite. The second bedroom also offers a spacious closet, and the suite is abundant with storage options. Essentials are at your doorstep: Bridlewood Mall is just across the road, and it's a short distance to public transit, places of worship, schools, hospitals, and parks. Fantastic Building Amenities: Gym, Indoor Pool, Tennis, Sauna, Security And More! 1 Parking and 1 ensuite locker available for exclusive use.
- Additional media
- -
- Property taxes
- $1,872.20 per year / $156.02 per month
- Condo fees
- $1,316.05
- Basement
- None
- Year build
- -
- Type
- Condo Apt
- Bedrooms
- 3
- Bathrooms
- 2
- Pet rules
- Restrict
- Parking spots
- 1.0 Total | 1.0 Garage
- Parking types
- Exclusive
- Floor
- -
- Balcony
- Terr
- Pool
- -
- External material
- Brick
- Roof type
- -
- Lot frontage
- -
- Lot depth
- -
- Heating
- Forced Air
- Fire place(s)
- N
- Locker
- Ensuite
- Building amenities
- Exercise Room, Indoor Pool, Recreation Room, Sauna, Tennis Court
- Flat
- Living
- 29’6” x 12’6”
- Dining
- 12’12” x 11’2”
- Kitchen
- 11’12” x 8’0”
- Family
- 16’12” x 10’0”
- Prim Bdrm
- 16’8” x 11’6”
- 2nd Br
- 15’6” x 10’6”
- Pantry
- 8’0” x 5’0”
Listing Brokerage
- MLS® Listing
- E9032005
- Brokerage
- KELLER WILLIAMS REFERRED URBAN REALTY
Similar homes for sale
These homes have similar price range, details and proximity to 3151 Bridletowne
