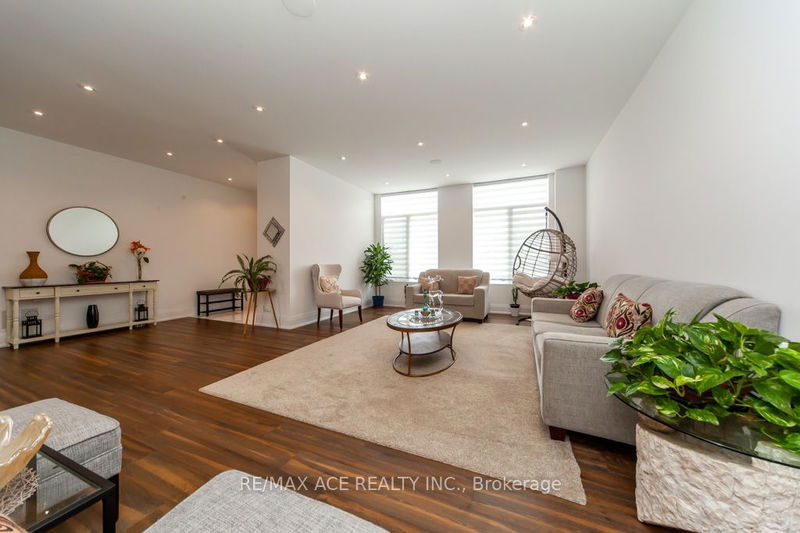44 Muir
Scarborough Village | Toronto
$2,389,000.00
Listed 3 months ago
- 4 bed
- 5 bath
- 3500-5000 sqft
- 6.0 parking
- Detached
Instant Estimate
$2,398,516
+$9,516 compared to list price
Upper range
$2,685,208
Mid range
$2,398,516
Lower range
$2,111,824
Property history
- Jul 10, 2024
- 3 months ago
Price Change
Listed for $2,389,000.00 • 28 days on market
Location & area
Schools nearby
Home Details
- Description
- 4,600 SqFt. Of Luxurious Living Space. Oversized 54' X 199' Lot. Hardwood Fl Thru-Out, Soaring 10'Ceiling, Skylight, Glass Railings, Over 150 Pot Lights, 2-Way Fireplace, Contemporary Chef Kitchen With Quartz Countertop, Large Centre Island, B/I S/S High End Appliances, 4 Oversized Bedrooms With Coffered Ceiling, B/I Closets, Master Br With Custom W/I Closet, Soaker Tub, Glass Encased Shower.
- Additional media
- http://tours.gtavtours.com/44-muir-dr-scarborough
- Property taxes
- $8,774.83 per year / $731.24 per month
- Basement
- Apartment
- Basement
- Sep Entrance
- Year build
- -
- Type
- Detached
- Bedrooms
- 4 + 2
- Bathrooms
- 5
- Parking spots
- 6.0 Total | 2.0 Garage
- Floor
- -
- Balcony
- -
- Pool
- None
- External material
- Stucco/Plaster
- Roof type
- -
- Lot frontage
- -
- Lot depth
- -
- Heating
- Forced Air
- Fire place(s)
- Y
- Main
- Living
- 23’10” x 19’11”
- Dining
- 23’10” x 19’11”
- Kitchen
- 23’10” x 23’10”
- Breakfast
- 23’10” x 23’10”
- Family
- 19’11” x 10’2”
- 2nd
- Prim Bdrm
- 17’11” x 14’9”
- 2nd Br
- 14’3” x 11’11”
- 3rd Br
- 16’6” x 16’11”
- 4th Br
- 17’9” x 16’2”
- Bsmt
- 5th Br
- 14’11” x 12’5”
- Br
- 13’11” x 15’9”
- Br
- 13’1” x 10’6”
Listing Brokerage
- MLS® Listing
- E9032129
- Brokerage
- RE/MAX ACE REALTY INC.
Similar homes for sale
These homes have similar price range, details and proximity to 44 Muir









