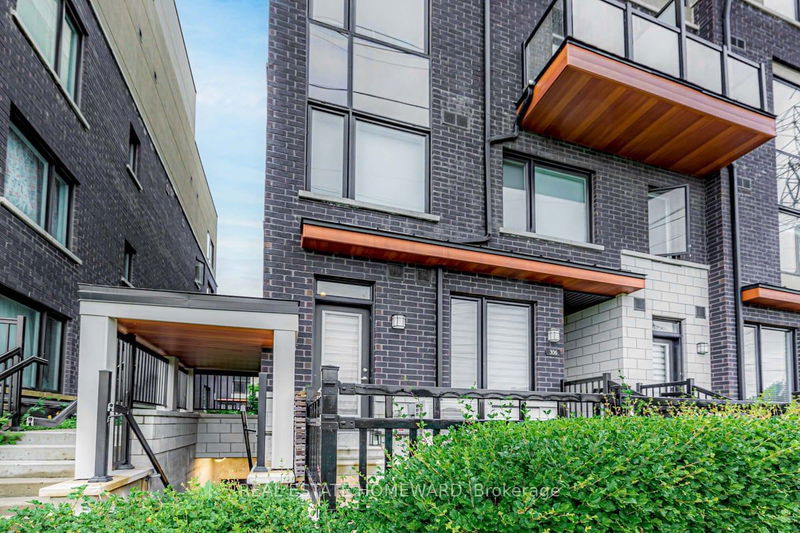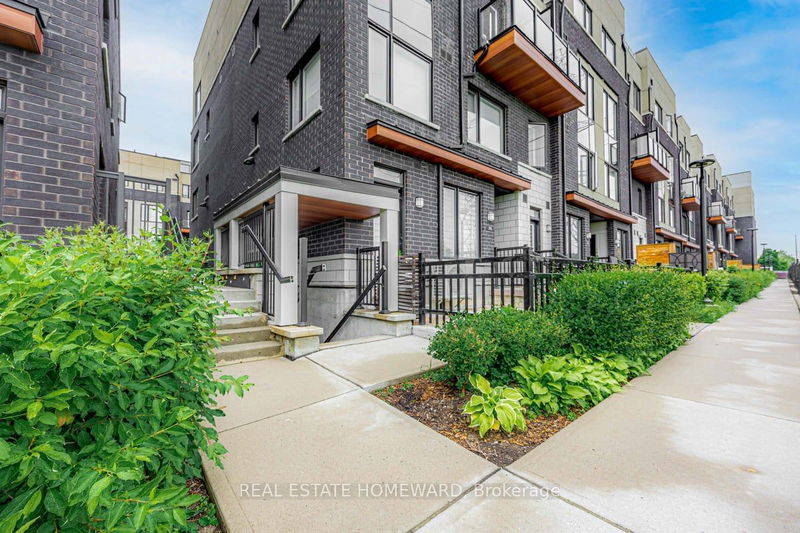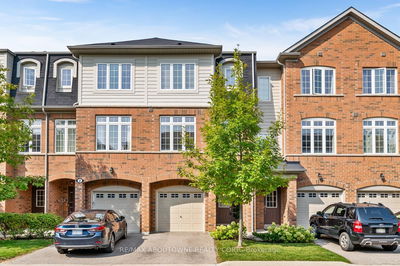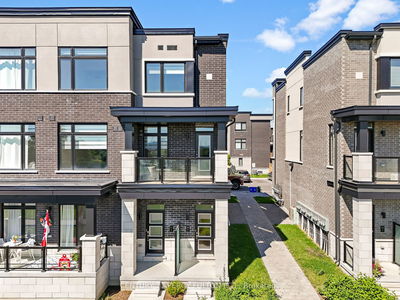306 - 1555 Kingston
Town Centre | Pickering
$690,000.00
Listed 3 months ago
- 2 bed
- 3 bath
- 1000-1199 sqft
- 1.0 parking
- Condo Townhouse
Instant Estimate
$716,760
+$26,760 compared to list price
Upper range
$769,827
Mid range
$716,760
Lower range
$663,693
Property history
- Jul 15, 2024
- 3 months ago
Price Change
Listed for $690,000.00 • about 2 months on market
Location & area
Schools nearby
Home Details
- Description
- Welcome to this stunning , perfectly maintained , corner modern townhouse, ideally located in the heart of Pickering. Enjoy an abundance of natural light that fills the unit, offering extra privacy and tranquility. Step inside to find spacious 9-foot ceilings and elegant pot lights that enhance the contemporary design, Hardwood floor stairs, vinyl waterproof main floor, laminate second. The large terrace is a true highlight, providing a beautiful view of a private green field, a perfect spot for Barbequing, outdoor dining and relaxation, or take your kids to the complex playground nearby, to make new friends. The amazing open concept kitchen is featuring a breakfast bar and stainless steel appliances. Convenience is at your doorstep, 15 min walk to the GO train, Highway 401,Schools, Shopping, Pickering Town Centre, restaurants, and more just minutes away. No pets restrictions, as per seller. Furniture can be included. This townhouse truly offers the best of modern living in a prime location.
- Additional media
- https://www.houssmax.ca/vtournb/h7387521
- Property taxes
- $3,989.92 per year / $332.49 per month
- Condo fees
- $319.22
- Basement
- None
- Year build
- -
- Type
- Condo Townhouse
- Bedrooms
- 2
- Bathrooms
- 3
- Pet rules
- Restrict
- Parking spots
- 1.0 Total | 1.0 Garage
- Parking types
- Owned
- Floor
- -
- Balcony
- Terr
- Pool
- -
- External material
- Brick
- Roof type
- -
- Lot frontage
- -
- Lot depth
- -
- Heating
- Forced Air
- Fire place(s)
- N
- Locker
- None
- Building amenities
- Bbqs Allowed, Visitor Parking
- Main
- Living
- 14’2” x 14’10”
- Dining
- 14’2” x 14’10”
- Kitchen
- 8’10” x 7’12”
- 2nd
- Prim Bdrm
- 9’1” x 11’11”
- 2nd Br
- 8’10” x 9’7”
Listing Brokerage
- MLS® Listing
- E9037967
- Brokerage
- REAL ESTATE HOMEWARD
Similar homes for sale
These homes have similar price range, details and proximity to 1555 Kingston









