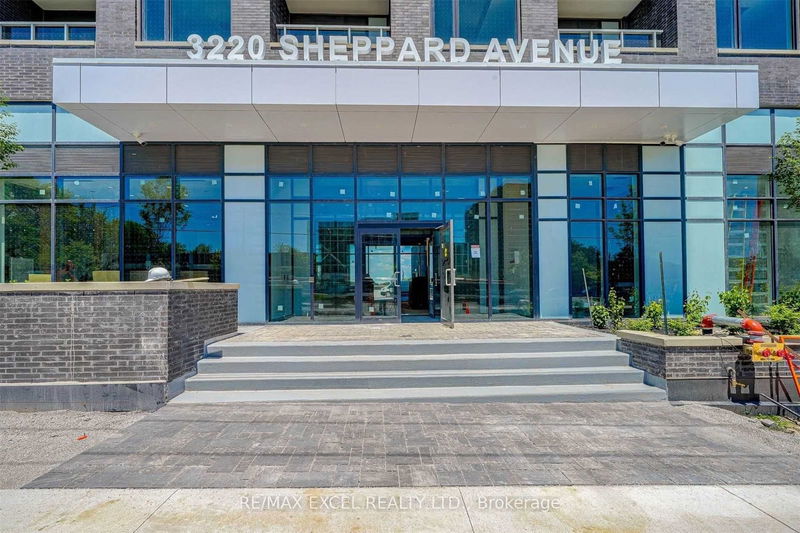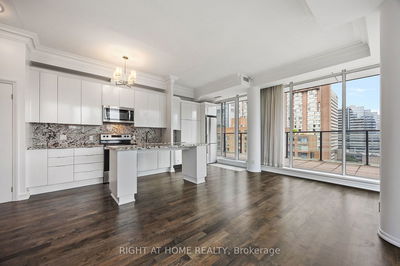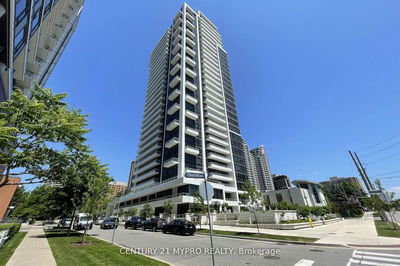421 - 3220 Sheppard
Tam O'Shanter-Sullivan | Toronto
$835,880.00
Listed 3 months ago
- 2 bed
- 2 bath
- 900-999 sqft
- 1.0 parking
- Condo Apt
Instant Estimate
$878,782
+$42,902 compared to list price
Upper range
$936,111
Mid range
$878,782
Lower range
$821,454
Property history
- Jul 15, 2024
- 3 months ago
Price Change
Listed for $835,880.00 • 3 months on market
- Jul 12, 2023
- 1 year ago
Leased
Listed for $3,250.00 • about 1 month on market
- Jun 21, 2023
- 1 year ago
Terminated
Listed for $869,900.00 • about 1 month on market
Location & area
Schools nearby
Home Details
- Description
- Excellent Location!! Only Two Years Old Sunning 2B + Den Unit With Beautiful Unobstructed Green View! Open Concept Layout With 10 Feet Ceiling & Gorgeous Laminate Floor Throughout. Modern Kitchen Features Stainless Steel Appliances, Soft Close Cabinets, Granite Counter Top & Back Splash. Bright & Spacious Primary Bedroom Has 4PC Ensuite, W/I Closet & Ensuite Laundry. Den With Closet Can Be Used As 3rd Bedroom. Easy Access To Everything: Close To Hwy 401, Shopping Centre , Schools, Park, Restaurants & More.
- Additional media
- -
- Property taxes
- $2,195.94 per year / $183.00 per month
- Condo fees
- $522.04
- Basement
- None
- Year build
- 0-5
- Type
- Condo Apt
- Bedrooms
- 2 + 1
- Bathrooms
- 2
- Pet rules
- Restrict
- Parking spots
- 1.0 Total
- Parking types
- Owned
- Floor
- -
- Balcony
- Open
- Pool
- -
- External material
- Brick Front
- Roof type
- -
- Lot frontage
- -
- Lot depth
- -
- Heating
- Forced Air
- Fire place(s)
- N
- Locker
- Owned
- Building amenities
- Bbqs Allowed, Concierge, Guest Suites, Gym, Party/Meeting Room, Visitor Parking
- Flat
- Living
- 10’6” x 16’9”
- Dining
- 16’9” x 10’6”
- Kitchen
- 9’1” x 6’8”
- Prim Bdrm
- 13’2” x 9’1”
- 2nd Br
- 10’1” x 11’2”
- Den
- 7’1” x 6’11”
Listing Brokerage
- MLS® Listing
- E9038123
- Brokerage
- RE/MAX EXCEL REALTY LTD.
Similar homes for sale
These homes have similar price range, details and proximity to 3220 Sheppard









