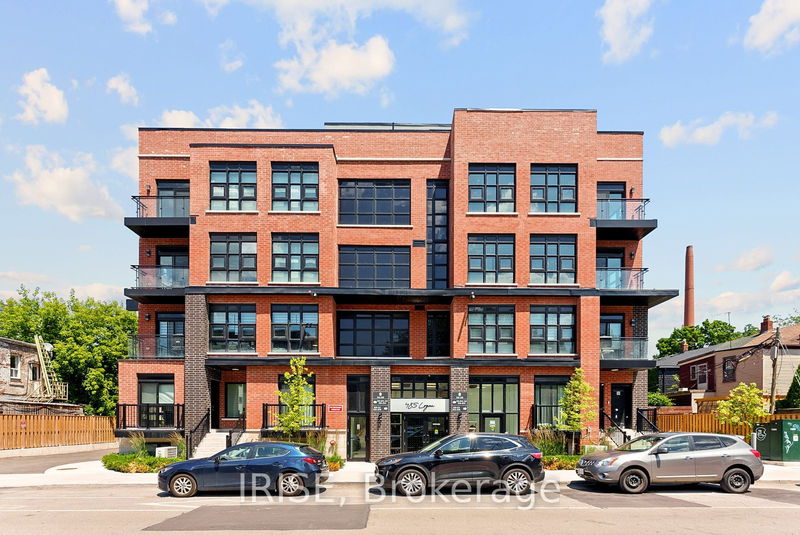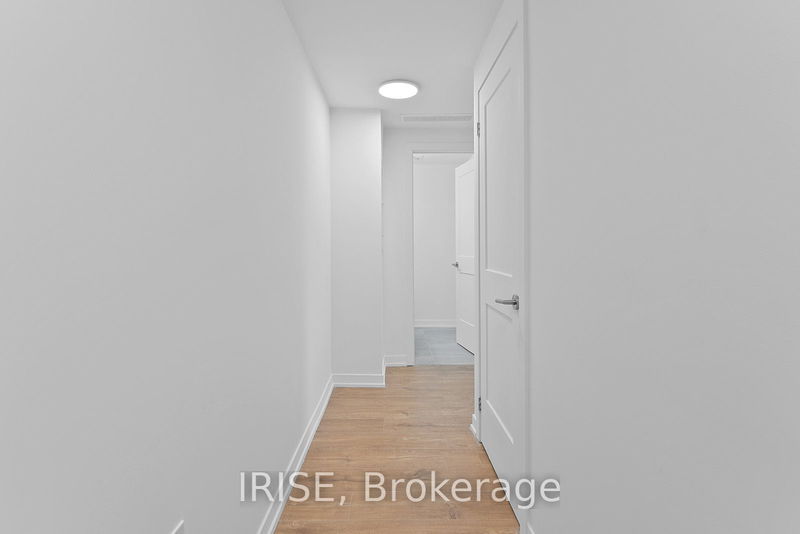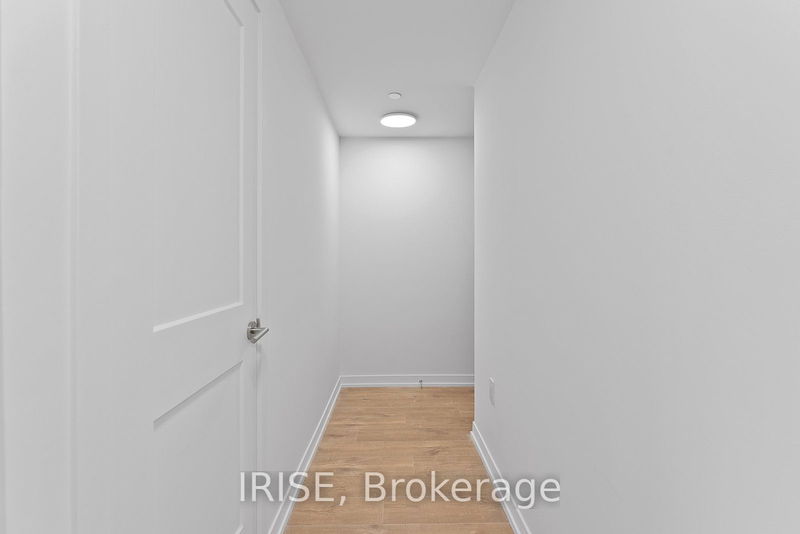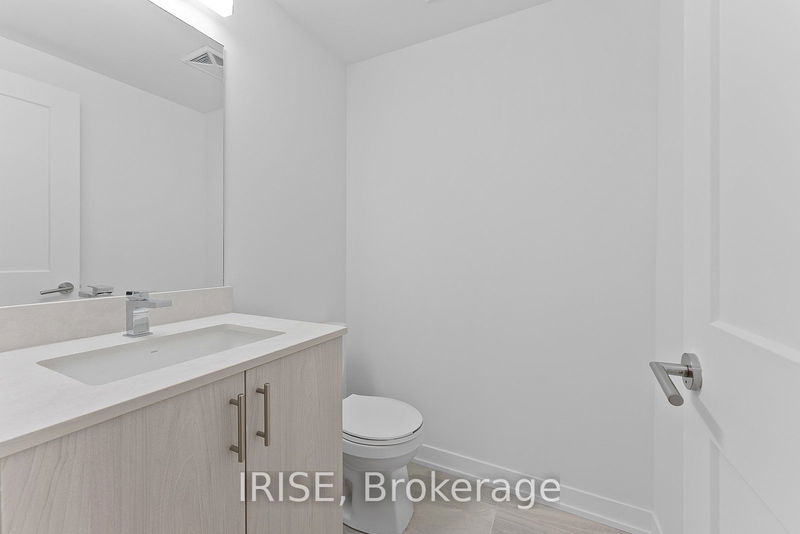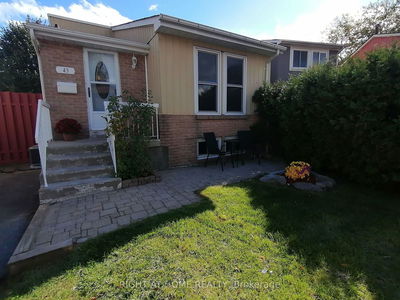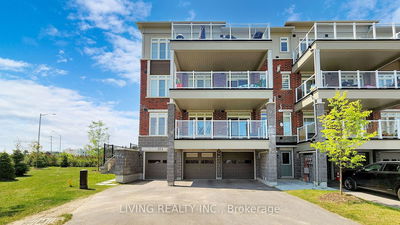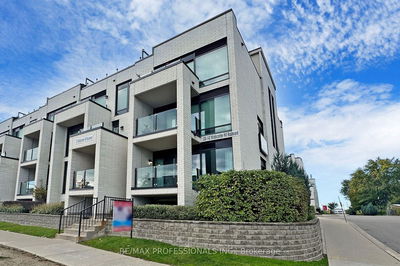310 - 485 Logan
South Riverdale | Toronto
$999,000.00
Listed 3 months ago
- 2 bed
- 3 bath
- 1000-1199 sqft
- 0.0 parking
- Condo Townhouse
Instant Estimate
$1,053,286
+$54,286 compared to list price
Upper range
$1,167,762
Mid range
$1,053,286
Lower range
$938,809
Property history
- Now
- Listed on Jul 17, 2024
Listed for $999,000.00
85 days on market
- May 7, 2024
- 5 months ago
Terminated
Listed for $1,099,000.00 • 2 months on market
- Jan 23, 2024
- 9 months ago
Expired
Listed for $1,099,000.00 • 3 months on market
- Nov 15, 2023
- 11 months ago
Terminated
Listed for $1,199,000.00 • 2 months on market
Location & area
Schools nearby
Home Details
- Description
- Welcome to The Katherine, Unit 310 - an elegant 1187 sq. ft. unit with a spacious 362 sq. ft. terrace and an additional 44 sq. ft. balcony. This multi-level unit offers a modern kitchen and a large living/dining room on the third level, featuring quartz countertops. The fourth level includes a master bedroom with a walk-in closet and a cozy den, ideal for a home office or guest room. Luxurious bathrooms feature contemporary cabinetry, a soaker bathtub, and polished chrome fixtures. Additional amenities include energy-efficient vinyl windows, wide plank designer laminate flooring, swing, glass or sliding bedroom doors, and elegant porcelain tile flooring. The unit is equipped with smart home features like Lutron Caseta smart bridge pro app and Google Home Mini. Secure underground parking, bicycle and locker storage, and remote-controlled garage access provide convenience and peace of mind.
- Additional media
- -
- Property taxes
- $0.00 per year / $0.00 per month
- Condo fees
- $497.56
- Basement
- None
- Year build
- -
- Type
- Condo Townhouse
- Bedrooms
- 2
- Bathrooms
- 3
- Pet rules
- Restrict
- Parking spots
- 0.0 Total
- Parking types
- Owned
- Floor
- -
- Balcony
- Terr
- Pool
- -
- External material
- Brick
- Roof type
- -
- Lot frontage
- -
- Lot depth
- -
- Heating
- Forced Air
- Fire place(s)
- N
- Locker
- None
- Building amenities
- -
- Main
- Living
- 12’12” x 15’3”
- Dining
- 12’12” x 15’3”
- Kitchen
- 9’9” x 11’7”
- 2nd
- Breakfast
- 13’1” x 13’1”
- 2nd Br
- 9’4” x 7’7”
Listing Brokerage
- MLS® Listing
- E9043526
- Brokerage
- IRISE
Similar homes for sale
These homes have similar price range, details and proximity to 485 Logan

