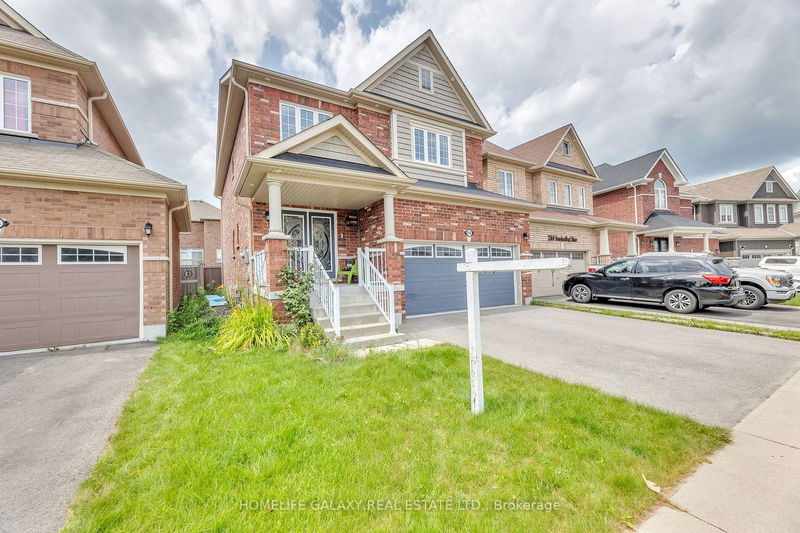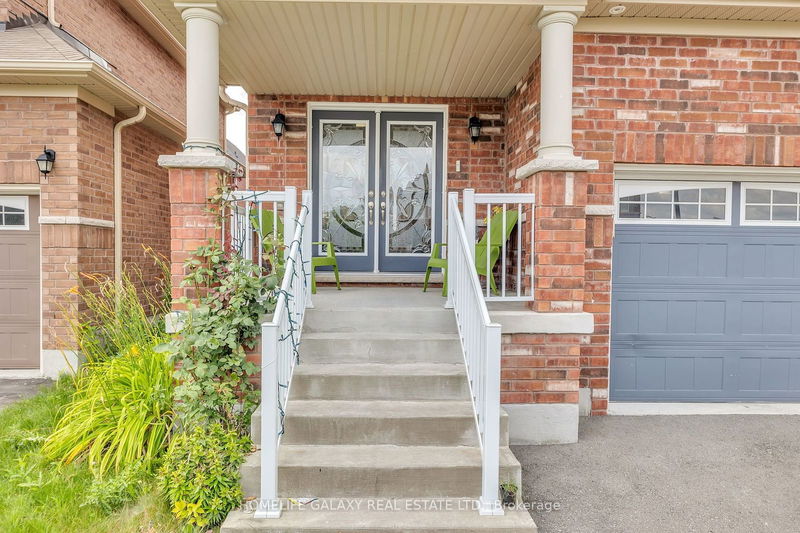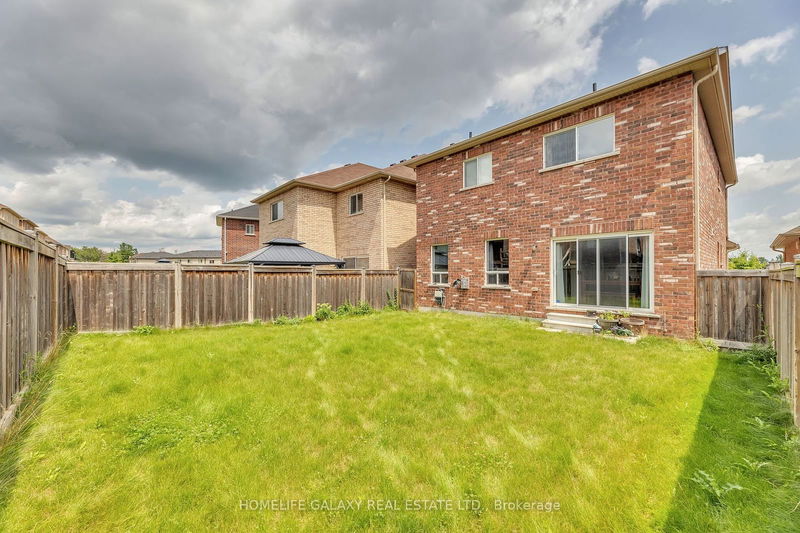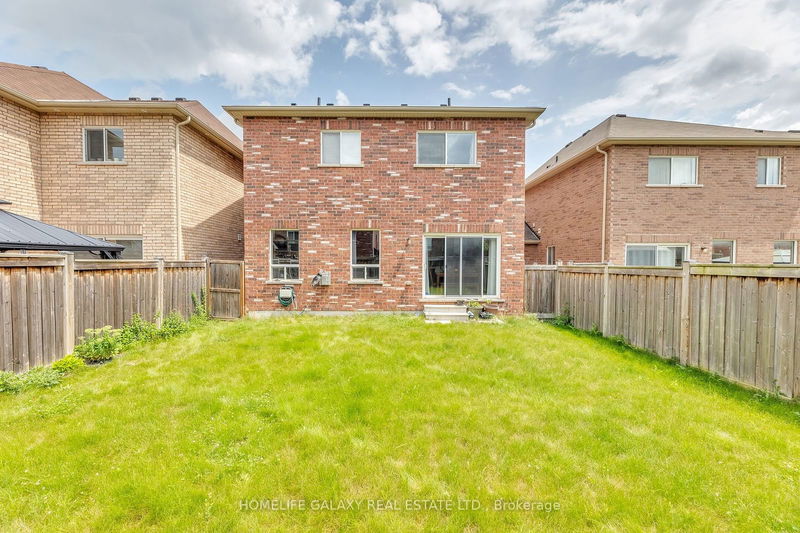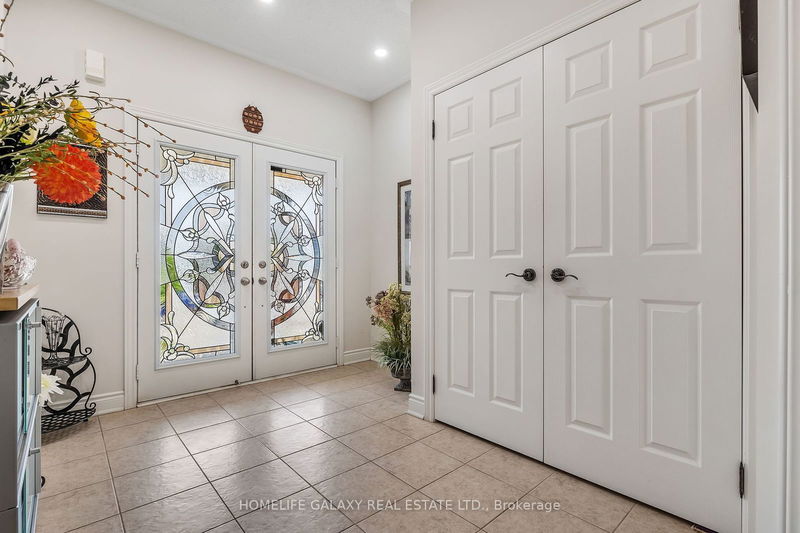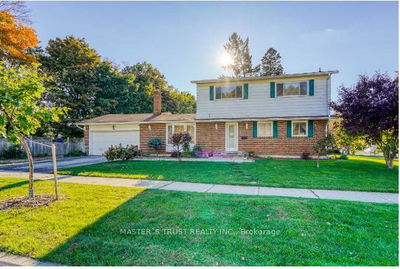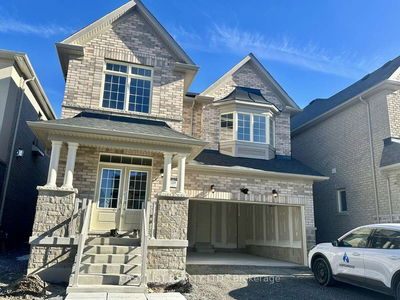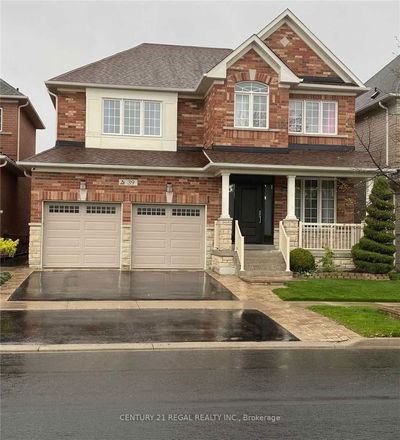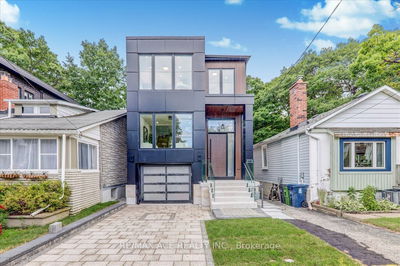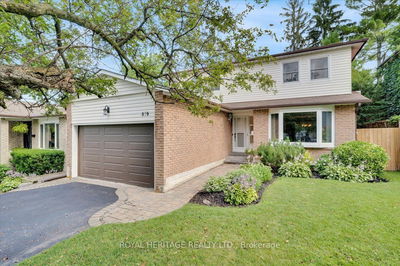2560 Standardbred
Windfields | Oshawa
$1,175,000.00
Listed 3 months ago
- 4 bed
- 3 bath
- 2000-2500 sqft
- 6.0 parking
- Detached
Instant Estimate
$1,168,164
-$6,836 compared to list price
Upper range
$1,219,921
Mid range
$1,168,164
Lower range
$1,116,408
Property history
- Now
- Listed on Jul 23, 2024
Listed for $1,175,000.00
81 days on market
Location & area
Schools nearby
Home Details
- Description
- All Brick, Detached Home Built In 2016 Featuring A Double Car Garage Extra Pantry Space, S/S Appliances & A Walk Out From The Breakfast Area To Backyard. 2 bedroom basement apartment with separate entrance. Walking Distance To Elementary Schools, High School, 407, Costco Wholesale, Shopping Centers, Restaurants, Ontario Tech University, Durham College, Parks And Playgrounds, Golf Clubs. Minutes Away From Service Canada And Service Ontario, Lakeridge General Hospitals, PoliceStation, Recreational Center and much more!
- Additional media
- -
- Property taxes
- $7,363.00 per year / $613.58 per month
- Basement
- Finished
- Basement
- Sep Entrance
- Year build
- 6-15
- Type
- Detached
- Bedrooms
- 4 + 2
- Bathrooms
- 3
- Parking spots
- 6.0 Total | 2.0 Garage
- Floor
- -
- Balcony
- -
- Pool
- None
- External material
- Brick
- Roof type
- -
- Lot frontage
- -
- Lot depth
- -
- Heating
- Forced Air
- Fire place(s)
- Y
- Main
- Kitchen
- 10’2” x 12’10”
- Breakfast
- 10’10” x 12’0”
- Living
- 15’4” x 11’8”
- Dining
- 13’4” x 9’6”
- Powder Rm
- 0’0” x 0’0”
- Laundry
- 0’0” x -14’-1”
- 2nd
- 2nd Br
- 12’10” x 15’10”
- 3rd Br
- 12’3” x 12’0”
- 4th Br
- 12’0” x 12’6”
- Prim Bdrm
- 14’1” x 16’2”
- Bathroom
- 0’0” x 0’0”
- Bathroom
- 0’0” x 0’0”
Listing Brokerage
- MLS® Listing
- E9052036
- Brokerage
- HOMELIFE GALAXY REAL ESTATE LTD.
Similar homes for sale
These homes have similar price range, details and proximity to 2560 Standardbred
