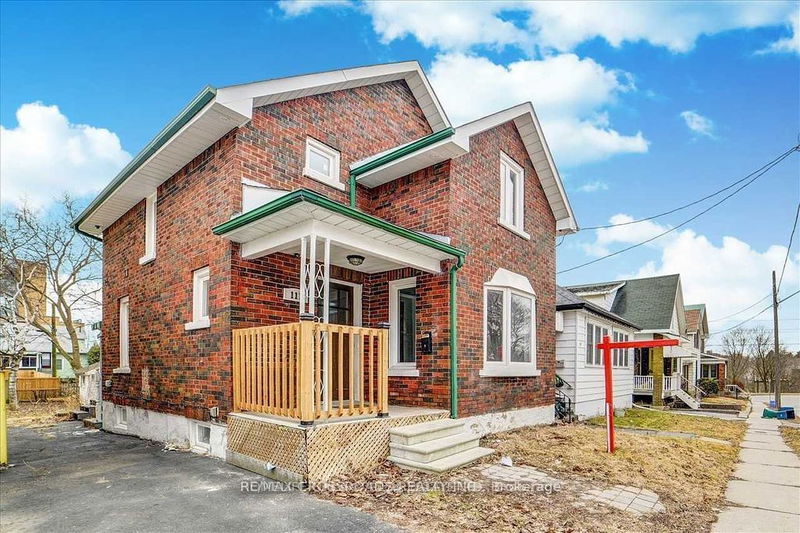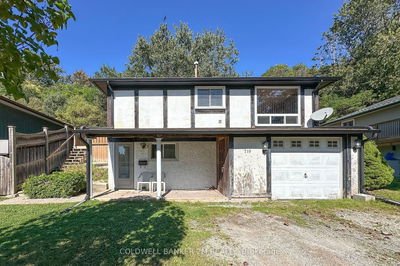111 Elgin
O'Neill | Oshawa
$649,000.00
Listed 3 months ago
- 3 bed
- 4 bath
- - sqft
- 2.0 parking
- Detached
Instant Estimate
$710,386
+$61,386 compared to list price
Upper range
$783,478
Mid range
$710,386
Lower range
$637,295
Property history
- Jul 24, 2024
- 3 months ago
Sold conditionally
Listed for $649,000.00 • on market
- Jul 11, 2024
- 3 months ago
Terminated
Listed for $725,000.00 • 10 days on market
- Jun 17, 2024
- 4 months ago
Terminated
Listed for $775,000.00 • 24 days on market
- Apr 29, 2024
- 5 months ago
Terminated
Listed for $820,000.00 • about 2 months on market
- Apr 11, 2024
- 6 months ago
Terminated
Listed for $850,000.00 • 18 days on market
Location & area
Schools nearby
Home Details
- Description
- Welcome to this charming full brick detached house located in a desirable neighborhood, just minutes away from the heart of Oshawa! This spacious home features 3 cozy bedrooms on the main level, perfect for families or individuals looking for comfortable living space. In addition, the lower level boasts a separate entrance leading to a beautifully appointed 2-bedroom basement apartment. Enjoy the tranquility and safety of this good neighborhood, ideal for peaceful walks and connecting with friendly neighbors. With convenient access to Oshawa Centre, shopping and dining options are just a stone's throw away, making errands and entertainment a breeze. Commuting is a breeze with quick access to Hwy 401, 407, and Go Transit nearby. The proximity to Ontario Tech University makes is home an excellent choice for students, faculty, or anyone looking to be close to this prestigious institution.Don't miss out on this fantastic opportunity
- Additional media
- -
- Property taxes
- $4,209.32 per year / $350.78 per month
- Basement
- Apartment
- Basement
- Sep Entrance
- Year build
- -
- Type
- Detached
- Bedrooms
- 3 + 2
- Bathrooms
- 4
- Parking spots
- 2.0 Total
- Floor
- -
- Balcony
- -
- Pool
- None
- External material
- Brick
- Roof type
- -
- Lot frontage
- -
- Lot depth
- -
- Heating
- Forced Air
- Fire place(s)
- N
- Main
- Living
- 19’2” x 11’4”
- Dining
- 19’2” x 11’4”
- Kitchen
- 8’8” x 7’8”
- Sunroom
- 11’3” x 6’11”
- 2nd
- Prim Bdrm
- 11’4” x 11’2”
- 2nd Br
- 8’10” x 8’6”
- 3rd Br
- 8’10” x 10’6”
- Bsmt
- Br
- 9’11” x 9’6”
- Br
- 6’7” x 6’6”
Listing Brokerage
- MLS® Listing
- E9053561
- Brokerage
- RE/MAX CROSSROADS REALTY INC.
Similar homes for sale
These homes have similar price range, details and proximity to 111 Elgin









