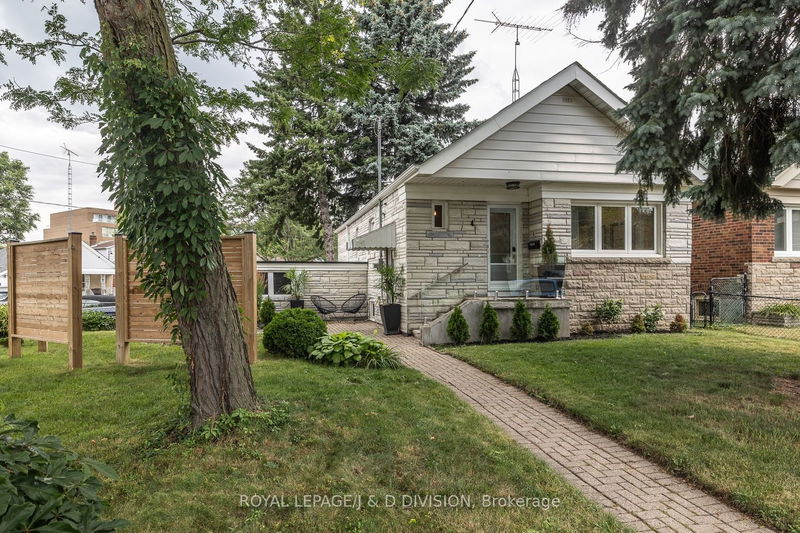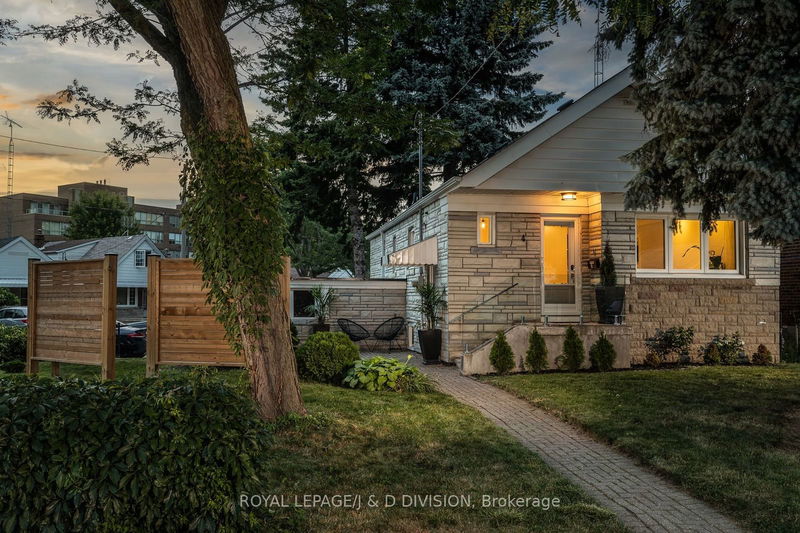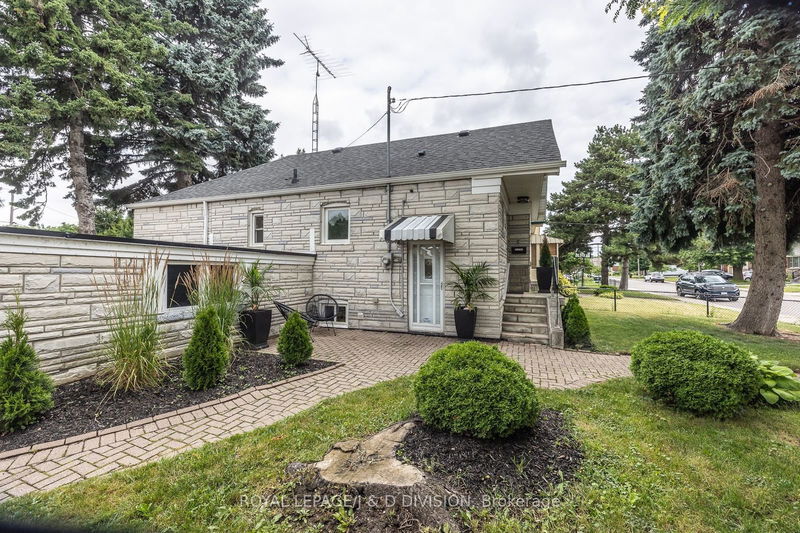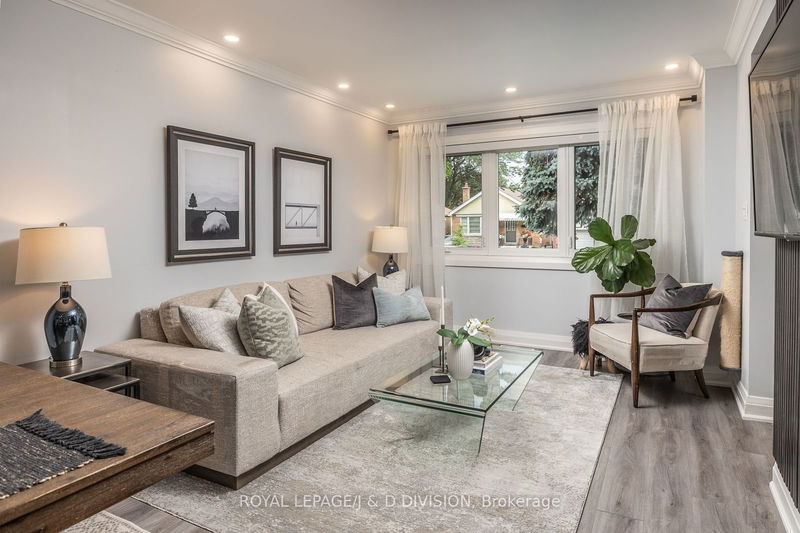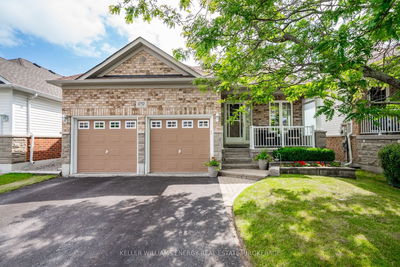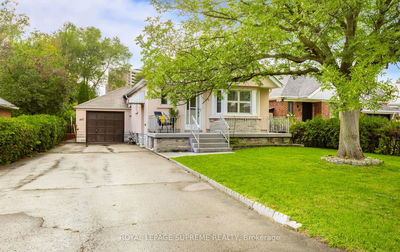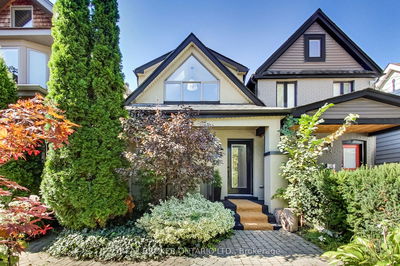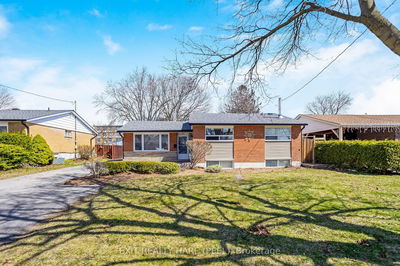4 Joanith
O'Connor-Parkview | Toronto
$1,089,000.00
Listed 3 months ago
- 2 bed
- 2 bath
- - sqft
- 4.0 parking
- Detached
Instant Estimate
$1,158,548
+$69,548 compared to list price
Upper range
$1,272,948
Mid range
$1,158,548
Lower range
$1,044,148
Property history
- Jul 25, 2024
- 3 months ago
Price Change
Listed for $1,089,000.00 • 2 months on market
- Jul 16, 2024
- 3 months ago
Terminated
Listed for $1,017,000.00 • 9 days on market
Location & area
Schools nearby
Home Details
- Description
- Step inside to find a beautiful home featuring a spacious kitchen with upgraded appliances, and ample storage space. The window overlooking the garden is a bonus. The open-concept living and dining areas are ideal for entertaining friends and family, while large windows bathe the space in natural light. The 2 bedrooms are spacious with sliding doors to the rear from the 2nd bdrm. Downstairs, the lower level boasts a versatile office space, alongside a spacious rec room that has easily doubled as a gym and relaxing area. Step outside to the recently renovated rear yard, complete with a brand-new deck, perfect for enjoying summer evenings and hosting BBQs. Also enjoy the side yard which is waiting for a soccer ball to kick around. Practical upgrades include a new furnace, air conditioning unit, and hot water tank, all installed in 2023, ensuring year-round comfort and efficiency. With close proximity to schools, transportation options, shopping centers, and parks, this home is perfectly situated for modern family living. Don't miss out on the opportunity to make this charming property your own. Schedule a tour today and imagine the possibilities of calling this place home!
- Additional media
- -
- Property taxes
- $4,205.90 per year / $350.49 per month
- Basement
- Finished
- Basement
- Sep Entrance
- Year build
- -
- Type
- Detached
- Bedrooms
- 2 + 1
- Bathrooms
- 2
- Parking spots
- 4.0 Total | 1.0 Garage
- Floor
- -
- Balcony
- -
- Pool
- None
- External material
- Brick
- Roof type
- -
- Lot frontage
- -
- Lot depth
- -
- Heating
- Forced Air
- Fire place(s)
- N
- Main
- Foyer
- 0’0” x 0’0”
- Living
- 21’7” x 10’7”
- Dining
- 21’7” x 10’7”
- Kitchen
- 10’7” x 8’10”
- Prim Bdrm
- 14’9” x 10’0”
- 2nd Br
- 11’5” x 9’10”
- Bsmt
- Br
- 10’12” x 8’7”
- Laundry
- 10’12” x 8’8”
- Study
- 9’2” x 8’0”
- Great Rm
- 19’9” x 10’12”
Listing Brokerage
- MLS® Listing
- E9055697
- Brokerage
- ROYAL LEPAGE/J & D DIVISION
Similar homes for sale
These homes have similar price range, details and proximity to 4 Joanith
