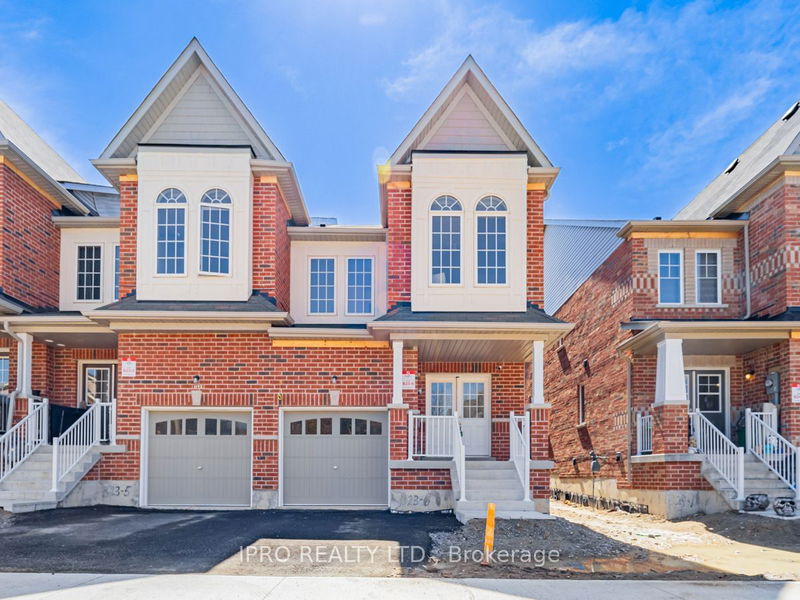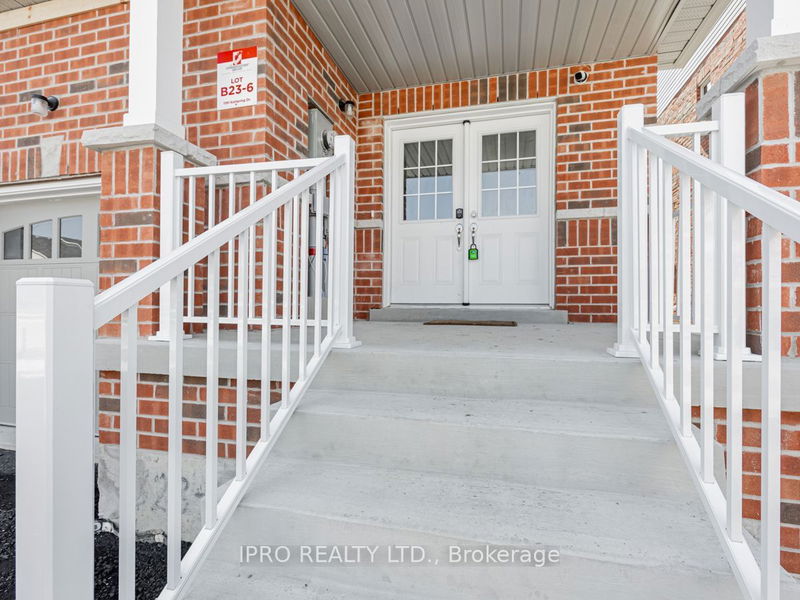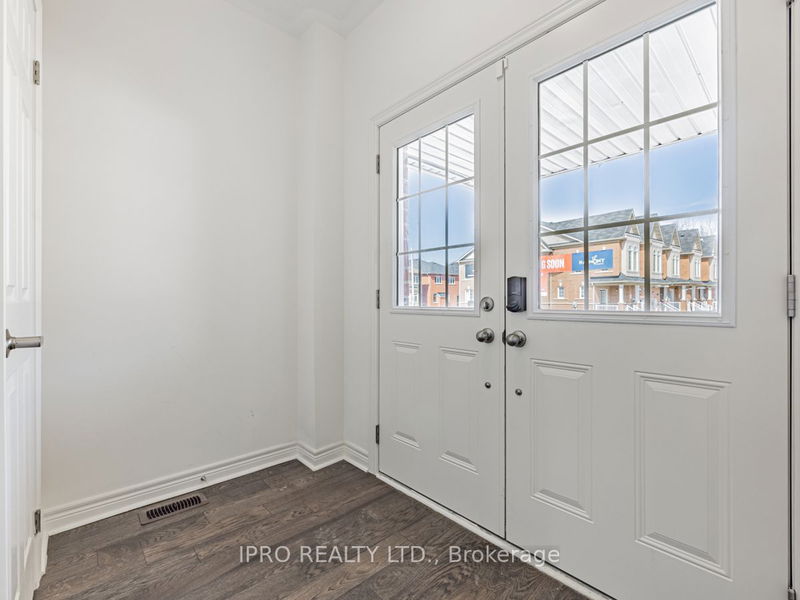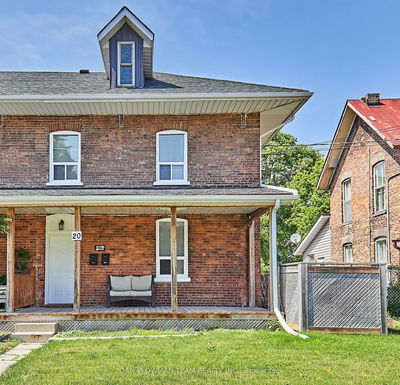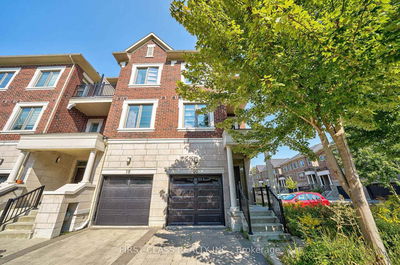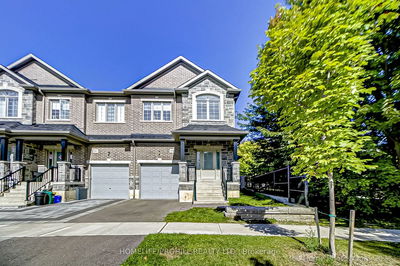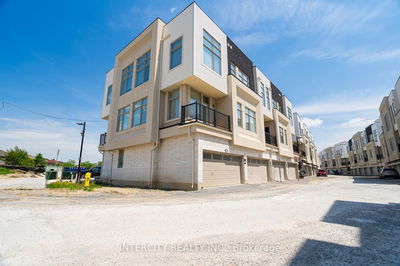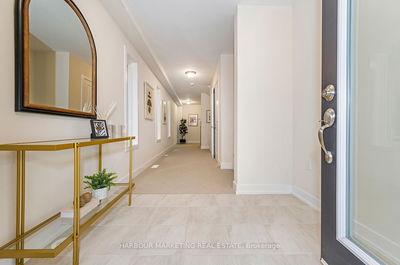1191 Kettering
Eastdale | Oshawa
$949,800.00
Listed 2 months ago
- 4 bed
- 4 bath
- 2500-3000 sqft
- 3.0 parking
- Att/Row/Twnhouse
Instant Estimate
$976,977
+$27,177 compared to list price
Upper range
$1,023,791
Mid range
$976,977
Lower range
$930,162
Property history
- Now
- Listed on Jul 26, 2024
Listed for $949,800.00
73 days on market
- Jun 7, 2024
- 4 months ago
Terminated
Listed for $949,900.00 • about 2 months on market
- Apr 16, 2024
- 6 months ago
Terminated
Listed for $949,900.00 • about 2 months on market
Location & area
Schools nearby
Home Details
- Description
- End-unit Freehold Townhouse" . Absolutely Stunning, Open concept beautiful 4+1 Bedroom, 4 Bathroom with builder-finished basement located in the Newly Developed Desirable Community of Eastdale. Double door Entrance. The Gleaming Hardwood Floors on the Main Floor and Large Windows Create a Bright and Welcoming Atmosphere. Large Windows Let in Lots of Natural Light. Open-concept Upgraded Kitchen with Stainless Steel Appliances. Modern oak stairs. This House Comes with a Fully builder-finished Basement With a 4 Piece Washroom. Potential to create a side entrance & legal basement apartment. The Primary Bedroom Features a Large walk-in Closet and a Luxurious Ensuite Bathroom Complete with A Spa-Like Shower and Soaking Tub. This house is Conveniently Located Minutes Away from Shopping Plazas, Highways 401 And 407, Public Transit, Community Centre, Parks, Schools and More.
- Additional media
- https://www.houssmax.ca/vtournb/h3864971
- Property taxes
- $0.00 per year / $0.00 per month
- Basement
- Finished
- Year build
- 0-5
- Type
- Att/Row/Twnhouse
- Bedrooms
- 4
- Bathrooms
- 4
- Parking spots
- 3.0 Total | 1.0 Garage
- Floor
- -
- Balcony
- -
- Pool
- None
- External material
- Brick Front
- Roof type
- -
- Lot frontage
- -
- Lot depth
- -
- Heating
- Forced Air
- Fire place(s)
- N
- Main
- Living
- 10’5” x 18’0”
- Dining
- 8’5” x 8’0”
- Kitchen
- 8’5” x 12’0”
- Family
- 9’11” x 13’9”
- 2nd
- Prim Bdrm
- 32’10” x 48’7”
- 2nd Br
- 9’2” x 9’7”
- 3rd Br
- 9’2” x 12’12”
- 4th Br
- 8’5” x 13’2”
- Bsmt
- Rec
- 10’12” x 18’12”
Listing Brokerage
- MLS® Listing
- E9056492
- Brokerage
- IPRO REALTY LTD.
Similar homes for sale
These homes have similar price range, details and proximity to 1191 Kettering
