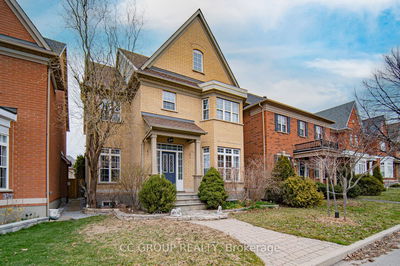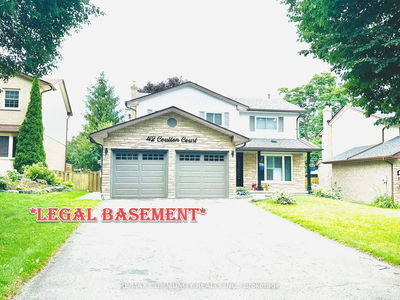946 Snowbird
Northglen | Oshawa
$1,175,000.00
Listed 3 months ago
- 4 bed
- 4 bath
- 2000-2500 sqft
- 6.0 parking
- Detached
Instant Estimate
$1,326,910
+$151,910 compared to list price
Upper range
$1,434,960
Mid range
$1,326,910
Lower range
$1,218,860
Property history
- Jul 23, 2024
- 3 months ago
Price Change
Listed for $1,175,000.00 • about 2 months on market
Location & area
Schools nearby
Home Details
- Description
- Sitting back from the quiet street on a mature lot, in a highly desirable location, backing on to Deer Valley Park. All brick, 2140 sq ft, 4 bed, 4 bath family home with stunning decor. From the bright, open tiled foyer, the main floor boasts stylish engineered oak hardwood flooring throughout, eat-in kitchen with bay window, open concept living & dining room with sliding doors to back deck, cozy family room with wood burning fireplace PLUS 4 season Sunroom with electric fireplace! Also on the main level is 2 pc powder room, laundry room with door to side yard and man door to the double garage w/ 2 door openers. Upper level has 4 bedrooms, 2 full baths. Basement contains rec room, 2 pc bath, exercise room, workshop/storage room, utility room and cold cellar. Private, fenced, English garden style backyard is fully enjoyable with decks, cobble stone sitting area & path, hot tub, perennials gardens, shed, and a gate to Deer Valley park. Furnace (with humidistat) - 2 yrs old, shingles - 2 yrs old, A/C - 12 yrs old, copper plumbing, 100 amp electrical, Hwt is rented, Poured concrete foundation.
- Additional media
- -
- Property taxes
- $6,500.00 per year / $541.67 per month
- Basement
- Finished
- Basement
- Full
- Year build
- 31-50
- Type
- Detached
- Bedrooms
- 4
- Bathrooms
- 4
- Parking spots
- 6.0 Total | 2.0 Garage
- Floor
- -
- Balcony
- -
- Pool
- None
- External material
- Brick
- Roof type
- -
- Lot frontage
- -
- Lot depth
- -
- Heating
- Forced Air
- Fire place(s)
- Y
- Main
- Kitchen
- 10’12” x 18’9”
- Living
- 10’12” x 16’0”
- Dining
- 10’12” x 13’9”
- Family
- 10’12” x 20’0”
- Sunroom
- 11’6” x 11’9”
- Laundry
- 7’3” x 8’3”
- 2nd
- Prim Bdrm
- 11’10” x 21’9”
- 2nd Br
- 10’0” x 12’12”
- 3rd Br
- 9’9” x 10’11”
- Bsmt
- Rec
- 10’12” x 27’2”
- Exercise
- 10’6” x 8’6”
Listing Brokerage
- MLS® Listing
- E9056499
- Brokerage
- REALTY EXECUTIVES ASSOCIATES LTD.
Similar homes for sale
These homes have similar price range, details and proximity to 946 Snowbird









