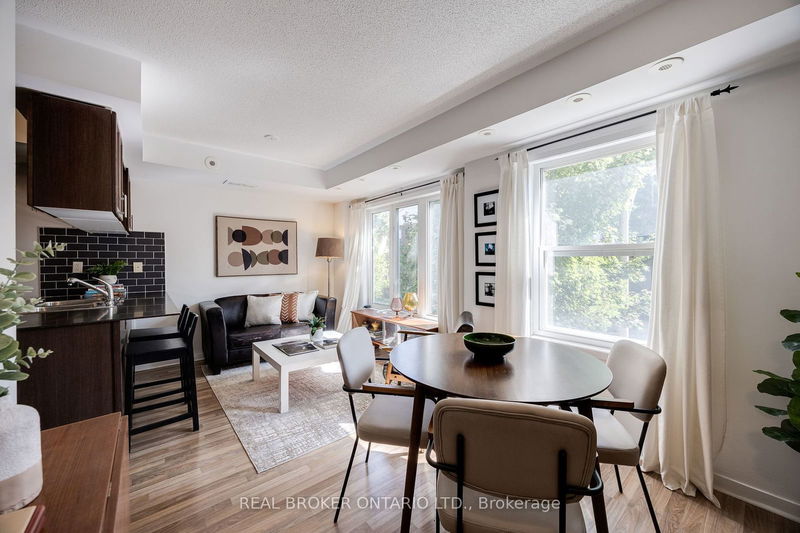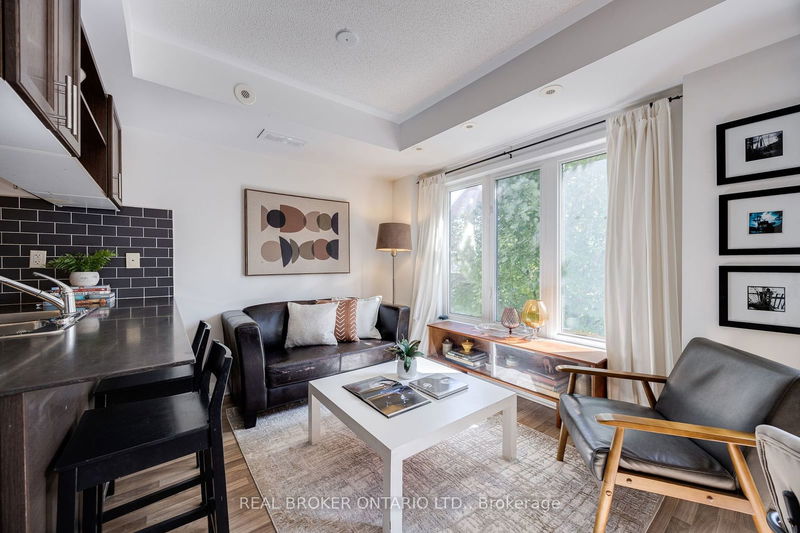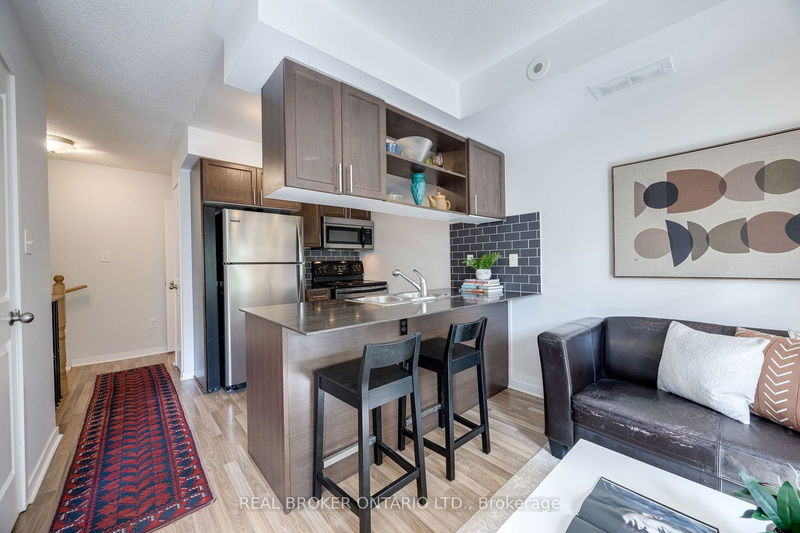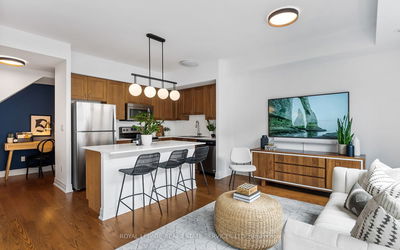5 - 88 Munro
South Riverdale | Toronto
$859,900.00
Listed 3 months ago
- 2 bed
- 2 bath
- 800-899 sqft
- 1.0 parking
- Condo Townhouse
Instant Estimate
$868,639
+$8,739 compared to list price
Upper range
$919,147
Mid range
$868,639
Lower range
$818,130
Property history
- Now
- Listed on Jul 26, 2024
Listed for $859,900.00
75 days on market
Location & area
Schools nearby
Home Details
- Description
- Welcome to Rivertowne Condos, nestled on the serene Munro St in a charming neighbourhood of townhomes. Walk up the stairs to discover a thoughtfully designed living and dining area. The kitchen is equipped with sleek stainless steel appliances, stylish dark finishes, and featuring a counter with a breakfast bar perfect to tuck in bar stools. The east-facing living space, adorned with two large windows, is filled with morning light and flows directly into the dining area. Upstairs, you'll find the generously sized primary and second bedrooms, with plenty of storage and closet space. And to add it to all, this home features a private 259 sq ft terrace with a gas hookup: a versatile space ideal for sunbathing, entertaining, reading, sipping coffee, or hosting BBQs with friends and family. Parking is included, and you'll enjoy easy access to Queen St and Dundas St streetcars, as well as the DVP and Gardiner Expressway. Situated at the heart of vibrant communities like Riverdale, Leslieville, Distillery District, Corktown, and St. Lawrence Market. Come see for yourself!
- Additional media
- https://tours.openhousemedia.ca/sites/88-munro-st-5-toronto-on-m4m-2s9-10785607/branded
- Property taxes
- $3,154.42 per year / $262.87 per month
- Condo fees
- $578.00
- Basement
- None
- Year build
- 11-15
- Type
- Condo Townhouse
- Bedrooms
- 2
- Bathrooms
- 2
- Pet rules
- Restrict
- Parking spots
- 1.0 Total | 1.0 Garage
- Parking types
- Owned
- Floor
- -
- Balcony
- Terr
- Pool
- -
- External material
- Brick
- Roof type
- -
- Lot frontage
- -
- Lot depth
- -
- Heating
- Forced Air
- Fire place(s)
- N
- Locker
- None
- Building amenities
- Bbqs Allowed, Visitor Parking
- 2nd
- Kitchen
- 10’2” x 7’6”
- Living
- 17’1” x 10’0”
- Dining
- 17’1” x 10’0”
- 3rd
- Prim Bdrm
- 8’12” x 11’11”
- 2nd Br
- 7’10” x 11’4”
- Upper
- Other
- 12’12” x 16’10”
Listing Brokerage
- MLS® Listing
- E9096034
- Brokerage
- REAL BROKER ONTARIO LTD.
Similar homes for sale
These homes have similar price range, details and proximity to 88 Munro









