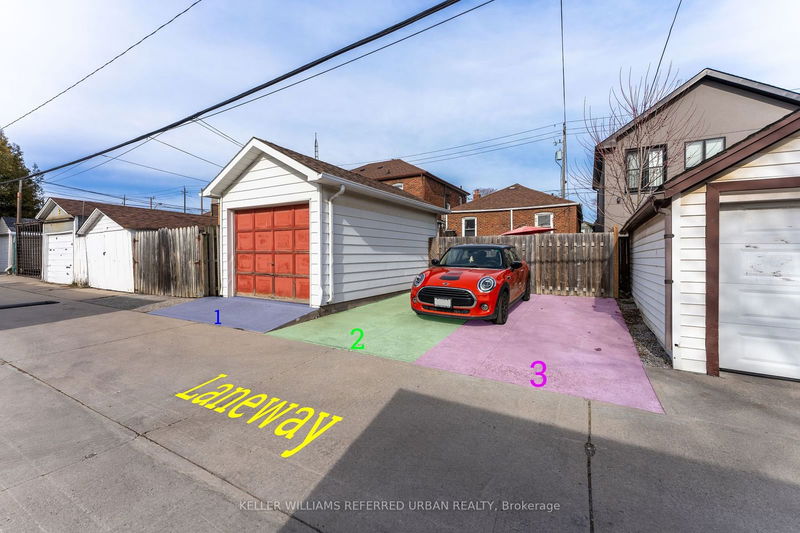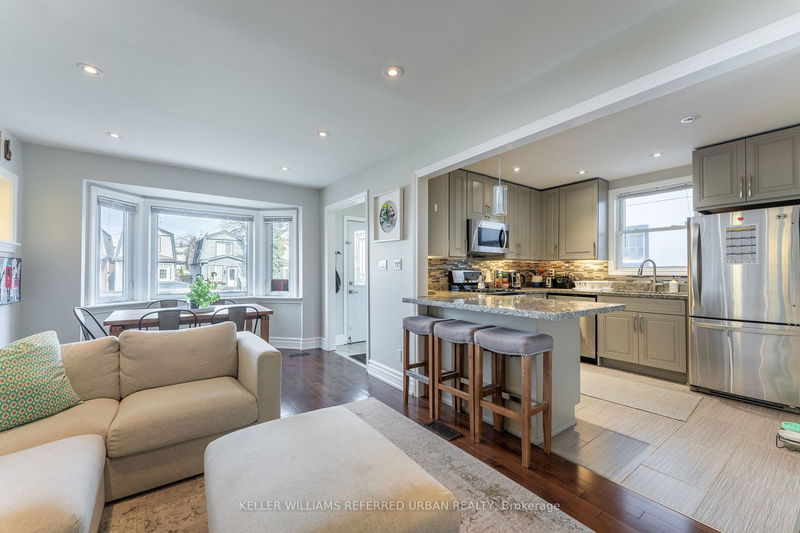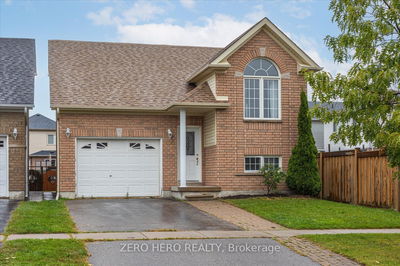206 Donlands
Danforth Village-East York | Toronto
$1,249,000.00
Listed 2 months ago
- 2 bed
- 2 bath
- - sqft
- 3.0 parking
- Detached
Instant Estimate
$1,294,872
+$45,872 compared to list price
Upper range
$1,445,243
Mid range
$1,294,872
Lower range
$1,144,500
Property history
- Now
- Listed on Jul 29, 2024
Listed for $1,249,000.00
72 days on market
- Jun 25, 2024
- 4 months ago
Terminated
Listed for $1,249,000.00 • about 1 month on market
- May 8, 2024
- 5 months ago
Terminated
Listed for $1,249,000.00 • about 2 months on market
- Apr 25, 2024
- 6 months ago
Terminated
Listed for $1,299,000.00 • 13 days on market
- Apr 16, 2024
- 6 months ago
Terminated
Listed for $1,049,900.00 • 9 days on market
- Sep 27, 2023
- 1 year ago
Terminated
Listed for $1,046,000.00 • 14 days on market
Location & area
Schools nearby
Home Details
- Description
- Renovated duplex with 28 ft wide lot in the sought-after East York area, with laneway suite potential! Ideal investment opportunity: currently set up as a duplex with a 2-bedroom apartment on the main floor and a 2-bedroom apartment on the lower floor. Add a second storey to the home for an additional unit. Then finally, create a laneway house in the rear (pre-fab?). Has 3 parking spots: 2 in the driveway plus 1 parking in the detached garage and additional storage behind it. The lower-level unit currently has a separate entrance. Conveniently located within walking distance to Donlands TTC subway station, parks, schools, and the Danforth.
- Additional media
- -
- Property taxes
- $4,237.50 per year / $353.13 per month
- Basement
- Finished
- Basement
- Sep Entrance
- Year build
- -
- Type
- Detached
- Bedrooms
- 2 + 2
- Bathrooms
- 2
- Parking spots
- 3.0 Total | 1.0 Garage
- Floor
- -
- Balcony
- -
- Pool
- None
- External material
- Brick
- Roof type
- -
- Lot frontage
- -
- Lot depth
- -
- Heating
- Forced Air
- Fire place(s)
- N
- Main
- Living
- 10’5” x 12’8”
- Dining
- 10’5” x 7’3”
- Kitchen
- 10’0” x 10’0”
- Prim Bdrm
- 10’9” x 12’4”
- 2nd Br
- 9’9” x 8’11”
- Lower
- Family
- 10’5” x 14’11”
- Dining
- 9’10” x 8’1”
- 3rd Br
- 9’9” x 10’12”
- 4th Br
- 10’5” x 10’12”
- Kitchen
- 10’1” x 6’8”
Listing Brokerage
- MLS® Listing
- E9230628
- Brokerage
- KELLER WILLIAMS REFERRED URBAN REALTY
Similar homes for sale
These homes have similar price range, details and proximity to 206 Donlands









