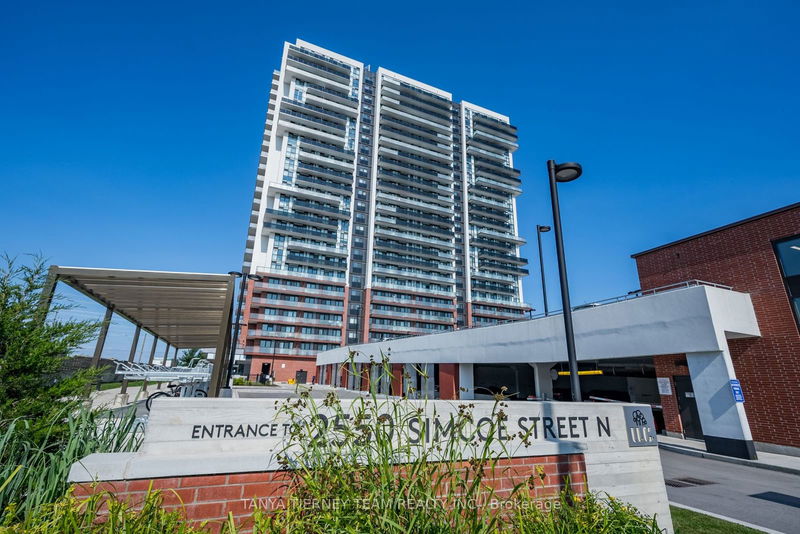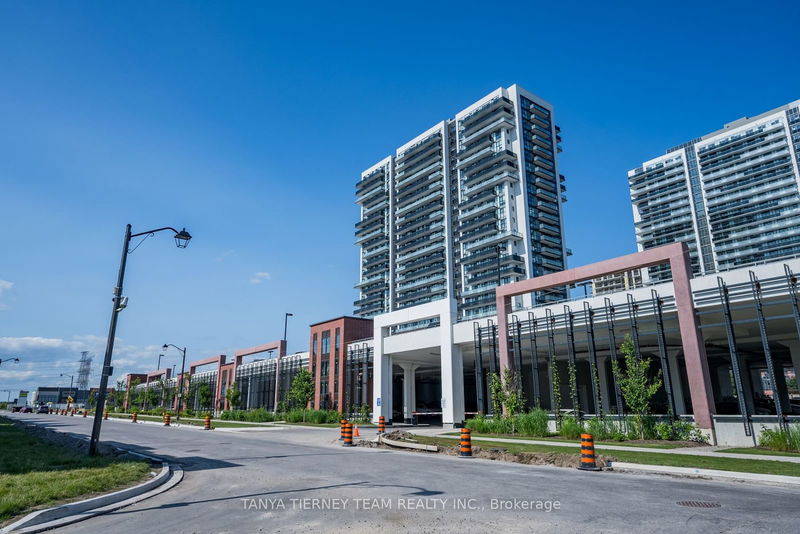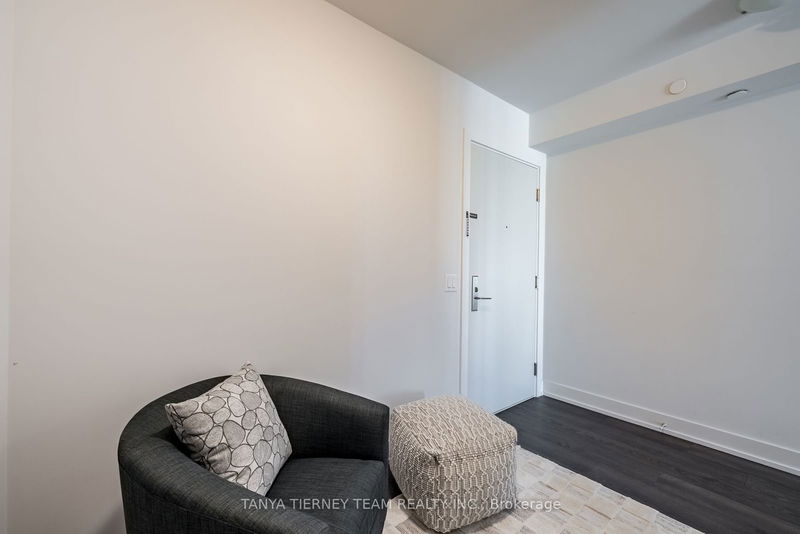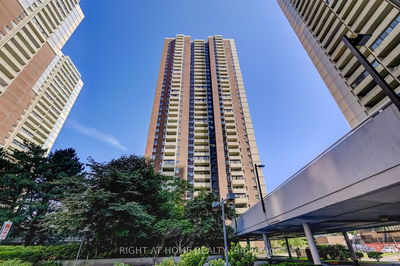1812 - 2550 Simcoe
Windfields | Oshawa
$439,900.00
Listed 2 months ago
- 1 bed
- 1 bath
- 500-599 sqft
- 0.0 parking
- Condo Apt
Instant Estimate
$442,799
+$2,899 compared to list price
Upper range
$462,187
Mid range
$442,799
Lower range
$423,411
Property history
- Now
- Listed on Aug 1, 2024
Listed for $439,900.00
67 days on market
- Jul 22, 2024
- 3 months ago
Terminated
Listed for $399,900.00 • 10 days on market
Location & area
Schools nearby
Home Details
- Description
- Elevate Your Lifestyle at Suite 1812 at 2550 Simcoe Street North! Discover the epitome of modern living in this well crafted 1 bedroom + Convenience & luxury with stainless-steel built-in appliances adorning the kitchen, while the multi-use den adds versatility to your space. Stunning 140 sqft balcony and located in the vibrant new Windfields area, everything you need is at your doorstep. Indulge in the convenience of a brand new Costco, Shopping Plaza, Groceries, and an array of restaurants, all within arm's reach. Plus, with ON-Tech University/Durham College, the 407 & transit options just downstairs, connectivity has never been easier. But the allure doesn't stop there. Immerse yourself in a world of luxury with building amenities designed to cater to your every need. From outdoor BBQ areas to a state-of-the-art gym, theatre, guest suites & a versatile party/meeting room, every moment spent here is infused with comfort & sophistication. Don't miss your chance to experience the pinnacle of urban living. Step into a lifestyle that exceeds expectations at Suite 1812 at 2550 Simcoe Street North!
- Additional media
- https://maddoxmedia.ca/1812-2550-simcoe-street-n/
- Property taxes
- $3,773.68 per year / $314.47 per month
- Condo fees
- $352.41
- Basement
- None
- Year build
- 0-5
- Type
- Condo Apt
- Bedrooms
- 1 + 1
- Bathrooms
- 1
- Pet rules
- Restrict
- Parking spots
- 0.0 Total
- Parking types
- None
- Floor
- -
- Balcony
- Open
- Pool
- -
- External material
- Concrete
- Roof type
- -
- Lot frontage
- -
- Lot depth
- -
- Heating
- Forced Air
- Fire place(s)
- N
- Locker
- None
- Building amenities
- Bike Storage, Concierge, Guest Suites, Gym, Party/Meeting Room, Visitor Parking
- Flat
- Living
- 10’9” x 10’2”
- Kitchen
- 11’2” x 10’1”
- Prim Bdrm
- 10’3” x 9’12”
- Den
- 7’1” x 7’1”
Listing Brokerage
- MLS® Listing
- E9235893
- Brokerage
- TANYA TIERNEY TEAM REALTY INC.
Similar homes for sale
These homes have similar price range, details and proximity to 2550 Simcoe









