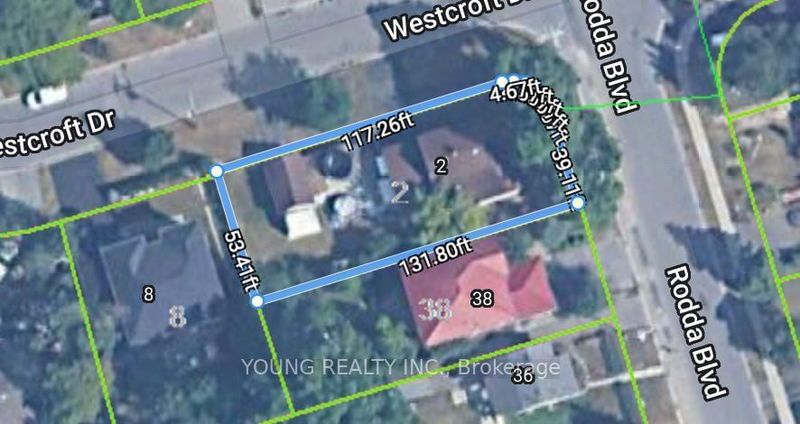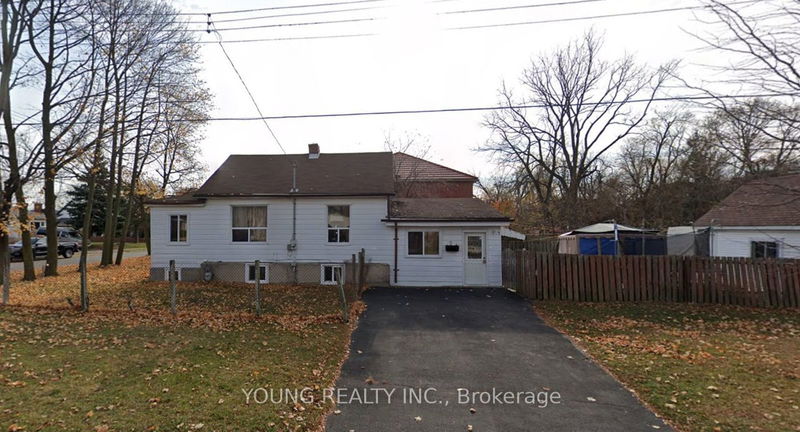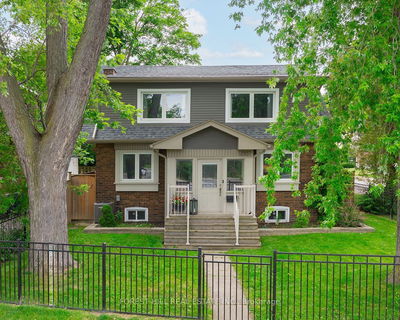2 Westcroft
West Hill | Toronto
$925,000.00
Listed 2 months ago
- 3 bed
- 2 bath
- - sqft
- 5.0 parking
- Detached
Instant Estimate
$959,527
+$34,527 compared to list price
Upper range
$1,071,347
Mid range
$959,527
Lower range
$847,707
Property history
- Aug 1, 2024
- 2 months ago
Price Change
Listed for $925,000.00 • about 2 months on market
Location & area
Schools nearby
Home Details
- Description
- Welcome to 2 Westcroft Drive, a charming 3-bedroom, fully detached bungalow nestled in the desirable Scarborough East End neighbourhood. This property presents an incredible opportunity for investors, builders, and contractors alike. Set on a generous lot of over 7,050 sq. ft., the potential here is truly limitless. The bungalow features a spacious and inviting layout, with three comfortable bedrooms, a bright and airy living room, and a well-sized kitchen ready for your personal touch. The expansive backyard offers endless possibilities for outdoor living, gardening, or future expansion. Additional land near the garage can house a boat, RV, or equipment. The fully detached garage is fully functional, and has power and equipment for an electric vehicle. Located in a thriving community, this property is close to excellent schools, parks, shopping, and public transit, making it an ideal spot for families and professionals. Whether you envision a stunning renovation, a complete rebuild, or an addition to enhance the existing structure, 2 Westcroft Drive is your canvas. Don't miss out on this unique opportunity to create your dream home or a profitable investment property in one of Scarborough's most sought-after areas. Amazing potential awaits!
- Additional media
- https://www.youtube.com/watch?v=_GDnT_vQY6o
- Property taxes
- $3,225.95 per year / $268.83 per month
- Basement
- Unfinished
- Year build
- -
- Type
- Detached
- Bedrooms
- 3
- Bathrooms
- 2
- Parking spots
- 5.0 Total | 1.0 Garage
- Floor
- -
- Balcony
- -
- Pool
- None
- External material
- Alum Siding
- Roof type
- -
- Lot frontage
- -
- Lot depth
- -
- Heating
- Forced Air
- Fire place(s)
- N
- Main
- Family
- 20’12” x 10’0”
- Kitchen
- 11’10” x 10’12”
- Living
- 14’8” x 10’12”
- Br
- 14’8” x 14’5”
- Br
- 10’12” x 10’0”
- Br
- 11’2” x 8’8”
Listing Brokerage
- MLS® Listing
- E9236462
- Brokerage
- YOUNG REALTY INC.
Similar homes for sale
These homes have similar price range, details and proximity to 2 Westcroft









