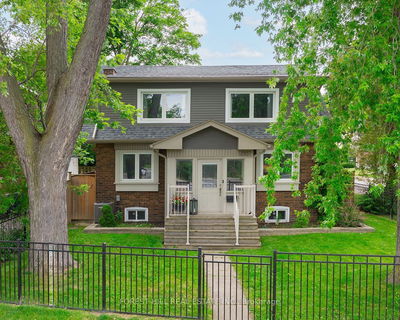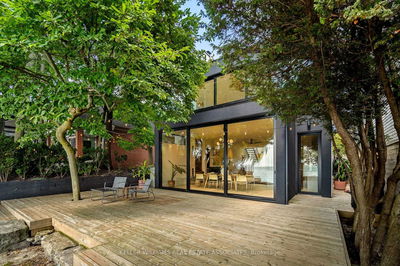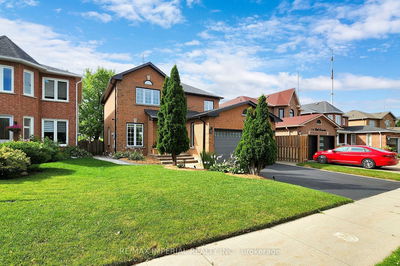46 Budworth
West Hill | Toronto
$1,249,000.00
Listed 2 months ago
- 3 bed
- 3 bath
- - sqft
- 4.0 parking
- Detached
Instant Estimate
$1,200,190
-$48,810 compared to list price
Upper range
$1,322,896
Mid range
$1,200,190
Lower range
$1,077,484
Property history
- Now
- Listed on Aug 2, 2024
Listed for $1,249,000.00
66 days on market
- Jul 23, 2024
- 3 months ago
Terminated
Listed for $999,000.00 • 10 days on market
- Jun 18, 2024
- 4 months ago
Terminated
Listed for $1,249,000.00 • about 1 month on market
- Apr 8, 2024
- 6 months ago
Terminated
Listed for $1,199,000.00 • 2 months on market
- Mar 28, 2024
- 6 months ago
Terminated
Listed for $1,149,999.00 • 11 days on market
- Mar 8, 2024
- 7 months ago
Terminated
Listed for $1,149,999.00 • 20 days on market
Location & area
Schools nearby
Home Details
- Description
- Welcome to 46 Budworth Dr! This Stunning Newly Fully Renovated 3+1 Bed and 3 Bath Backsplit is Located in the West Hill Community! This Home is situated on a 50 ft lot with a Double Car Garage. Look No Further! This is what your family has been searching for! Main Floor is Open Concept with a Living Space, Dining Room, Eat In Kitchen, Family Room with Fireplace and Walkout. This Home has Beautifully Upgrade Laminate Flooring and a Double Garage w/ Lots of Storage. Large Backyard, perfect for entertaining! Fully Finished Basement with second kitchen, separate entrance and an additional bedroom, perfect for an in-law suite or potential rental income! Just Add Your Personal Touch And You'll Have Your Perfect Home Surrounded By Schools, Parks, Restaurants, Grocery, Shopping, Public Transit, the Beautiful Grey Abbey Park on the Lake And Much More!
- Additional media
- https://www.winsold.com/tour/353018
- Property taxes
- $3,351.36 per year / $279.28 per month
- Basement
- Apartment
- Basement
- Sep Entrance
- Year build
- -
- Type
- Detached
- Bedrooms
- 3 + 1
- Bathrooms
- 3
- Parking spots
- 4.0 Total | 2.0 Garage
- Floor
- -
- Balcony
- -
- Pool
- Inground
- External material
- Brick
- Roof type
- -
- Lot frontage
- -
- Lot depth
- -
- Heating
- Forced Air
- Fire place(s)
- Y
- Main
- Living
- 15’1” x 13’5”
- Dining
- 11’7” x 8’2”
- Kitchen
- 17’11” x 8’10”
- Ground
- Family
- 19’2” x 11’2”
- 3rd Br
- 11’2” x 10’6”
- Upper
- Prim Bdrm
- 17’2” x 10’11”
- 2nd Br
- 11’8” x 11’4”
- Bsmt
- 4th Br
- 10’11” x 9’0”
- Rec
- 14’9” x 11’4”
- Utility
- 12’10” x 11’1”
Listing Brokerage
- MLS® Listing
- E9237242
- Brokerage
- CENTURY 21 LEADING EDGE REALTY INC.
Similar homes for sale
These homes have similar price range, details and proximity to 46 Budworth









