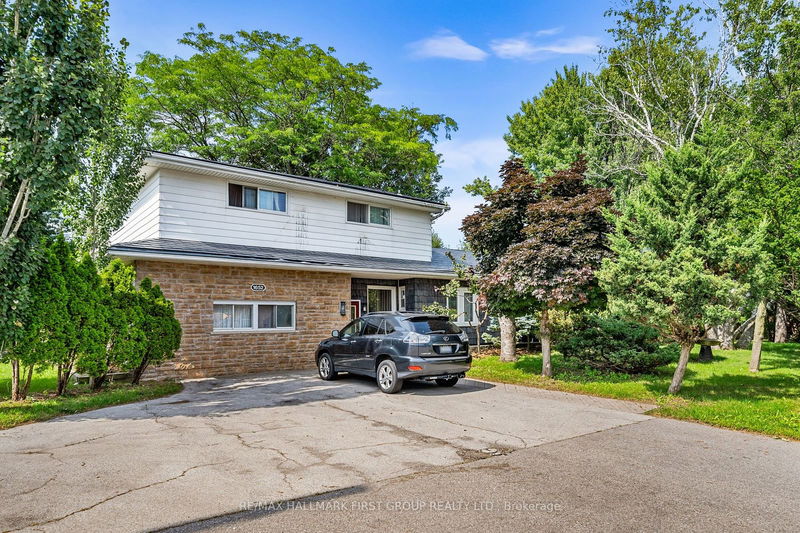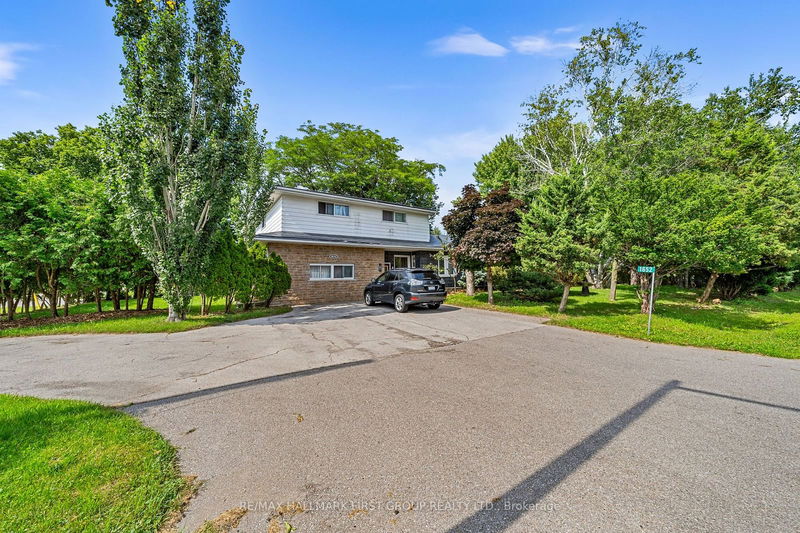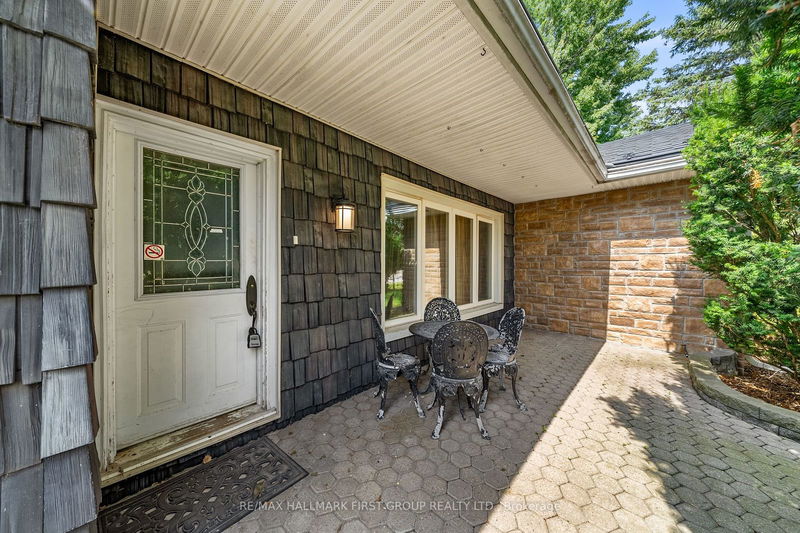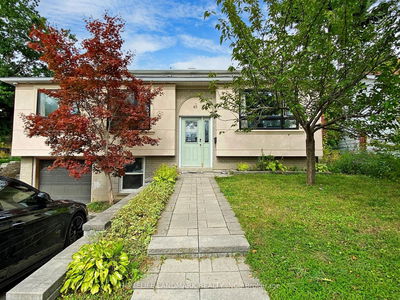1652 TAUNTON
Rural Clarington | Clarington
$1,899,000.00
Listed 2 months ago
- 9 bed
- 5 bath
- - sqft
- 4.0 parking
- Detached
Instant Estimate
$1,735,826
-$163,174 compared to list price
Upper range
$1,962,328
Mid range
$1,735,826
Lower range
$1,509,325
Property history
- Now
- Listed on Aug 2, 2024
Listed for $1,899,000.00
68 days on market
Location & area
Schools nearby
Home Details
- Description
- *Virtual Tour* Investors, Investors, Calling All Investors! Nestled On A Generous Corner Lot, This Detached 9-Bedroom Home Offers Unparalleled Space& Tranquility. From The Moment You Step Inside, You'll Be Captivated By Its Unique Features. With a Total Of 9 Bdrms, There's Rm For Everyone. Create Home Offices Or In Law Suites The Possibilities Are Endless. Five Well-Appointed Bathrooms Ensure Convenience & Comfort For Your Family & Guests. Ideal For Multi-Generational Living Or Potential Rental Income, The Separate Entrance Provides Flexibility. This Expansive Kitchen Boasts An Open Layout, Flooded W/ Natural Light. The Heart Of The Kitchen, A Substantial Island, Invites Culinary Creativity. Gather Around It For Meal Prep, Conversations, Or Impromptu Taste Tests. S/S Appliances Gleam, Adding A Touch Of Modern Sophistication. Double Oven Promises Versatility. Precision Meets Convenience. Ample Storage Includes Pull-Out Drawers For Pots & Pans, Pantry Shelves For Ingredients & Cleverly Designed Cabinets. Adjacent To The Kitchen, The Kitchenette Is A Smaller, Yet Functional Space. Step Outside To Your Private Haven. The Lush Green Space & Ravine Views Create A Serene Backdrop For Relaxation & Outdoor Gatherings.
- Additional media
- https://tours.kianikanstudio.ca/1652-taunton-road-hampton-on-l0b-1j0?branded=0
- Property taxes
- $7,014.32 per year / $584.53 per month
- Basement
- Sep Entrance
- Basement
- Walk-Up
- Year build
- -
- Type
- Detached
- Bedrooms
- 9
- Bathrooms
- 5
- Parking spots
- 4.0 Total
- Floor
- -
- Balcony
- -
- Pool
- None
- External material
- Stone
- Roof type
- -
- Lot frontage
- -
- Lot depth
- -
- Heating
- Forced Air
- Fire place(s)
- Y
- Main
- Family
- 14’12” x 14’12”
- Dining
- 16’0” x 8’0”
- Kitchen
- 18’0” x 14’12”
- Br
- 14’12” x 11’6”
- Prim Bdrm
- 16’0” x 15’6”
- 2nd Br
- 18’0” x 12’0”
- 3rd Br
- 13’6” x 12’0”
- Kitchen
- 0’0” x 0’0”
- Living
- 16’6” x 12’12”
- Dining
- 17’6” x 11’6”
- 4th Br
- 17’6” x 12’0”
- 2nd
- 5th Br
- 14’0” x 11’6”
Listing Brokerage
- MLS® Listing
- E9238413
- Brokerage
- RE/MAX HALLMARK FIRST GROUP REALTY LTD.
Similar homes for sale
These homes have similar price range, details and proximity to 1652 TAUNTON






