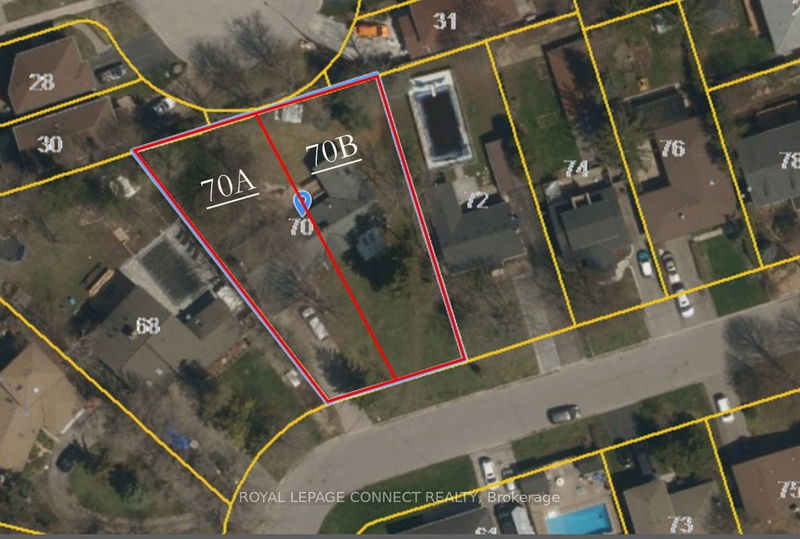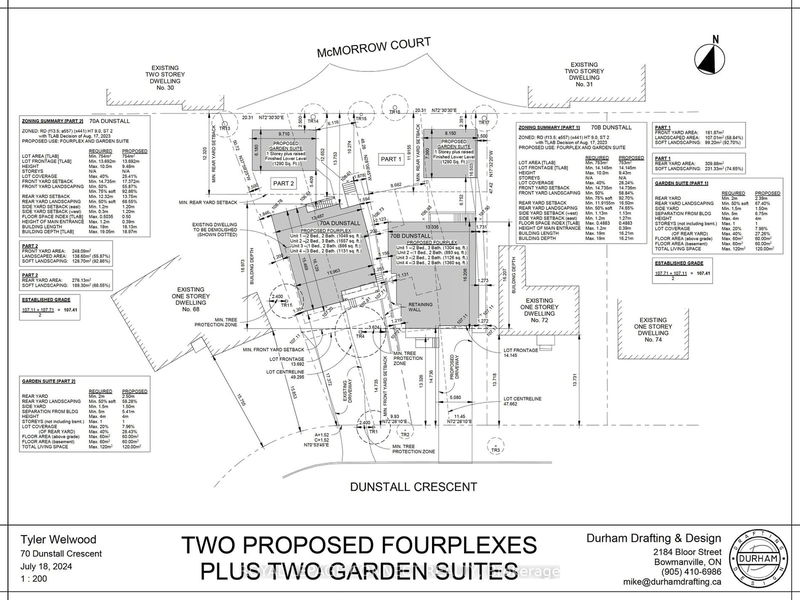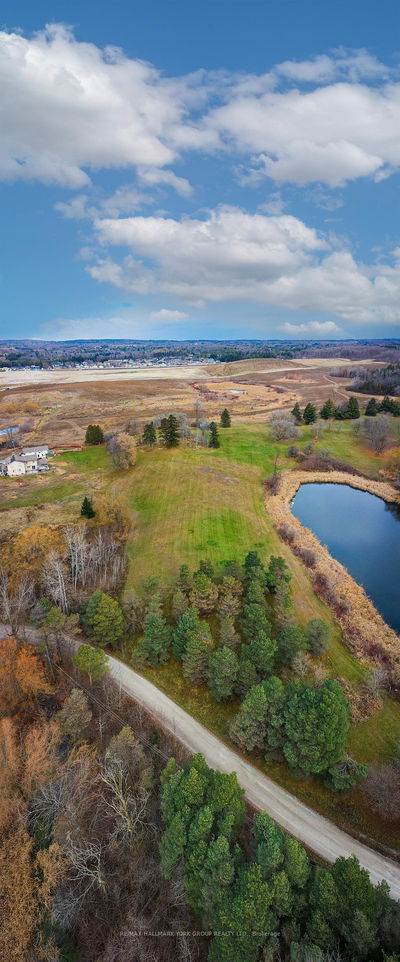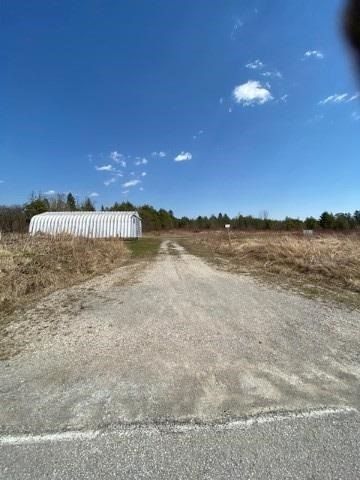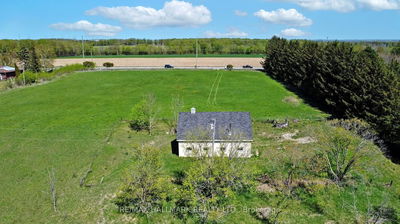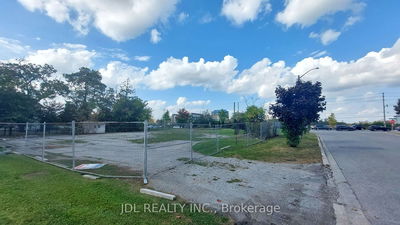70A Dunstall
West Hill | Toronto
$985,000.00
Listed 2 months ago
- - bed
- 0 bath
- - sqft
- - parking
- Vacant Land
Instant Estimate
$985,481
+$481 compared to list price
Upper range
$1,288,313
Mid range
$985,481
Lower range
$682,649
Property history
- Now
- Listed on Aug 2, 2024
Listed for $985,000.00
66 days on market
Location & area
Schools nearby
Home Details
- Description
- Builders & Investors: 5 UNITS!! This pie-shaped lot is 8,115.9 sq ft on a great street in a quiet neighbourhood. Take advantage of 5 yrs of planning work by the Seller. Zoning & variances approved for increased density allows proposed 4 plex& garden suite w. 6,846 sq ft of living space. 4 plex floor plans (att. to listing)show 1-1 bed, 2-2 bed. & 1-3 bed, all with individual entrances, high ceilings & ensuite laundry. Proposed 1,290 sq ft det. garden suite can have 2 bed.. Proposed double garage & 80 ft long driveway gives extra parking, sep. utilities paid by Tenants. The overall design is that of a large house w. multiple units which will generate premium rents. Substantial Dev. Charge credit, reduction & exemptions, see att.. The 5 UNITS will qualify for 100% HST rebate & multi-res. low interest rate CMHC financing with 45 year amortization. Next to 24 hr. Lawrence Ave. bus,8 min. to Rouge Hills Go Station, close to U of T, Centennial College & Centenary Hospital.
- Additional media
- -
- Property taxes
- $0.00 per year / $0.00 per month
- Basement
- -
- Year build
- -
- Type
- Vacant Land
- Bedrooms
- Bathrooms
- 0
- Parking spots
- Total
- Floor
- -
- Balcony
- -
- Pool
- -
- External material
- -
- Roof type
- -
- Lot frontage
- -
- Lot depth
- -
- Heating
- -
- Fire place(s)
- -
Listing Brokerage
- MLS® Listing
- E9238254
- Brokerage
- ROYAL LEPAGE CONNECT REALTY
Similar homes for sale
These homes have similar price range, details and proximity to 70A Dunstall
