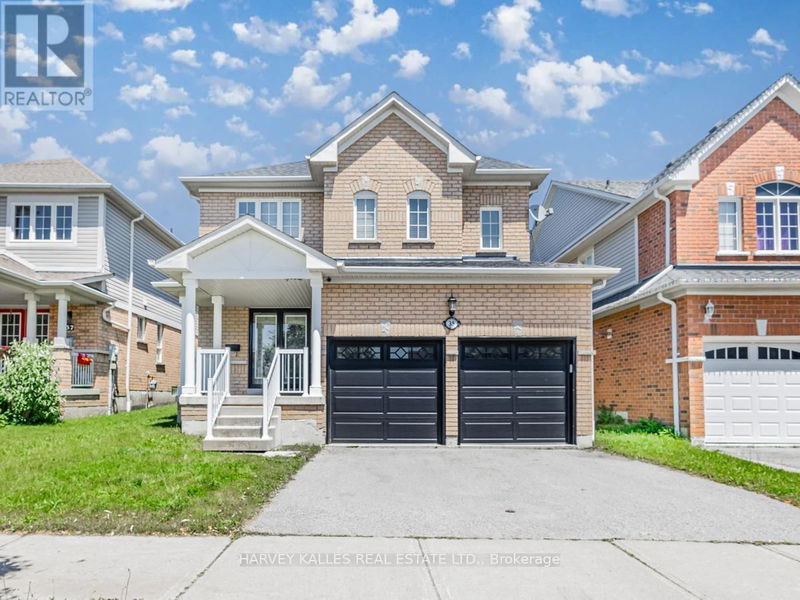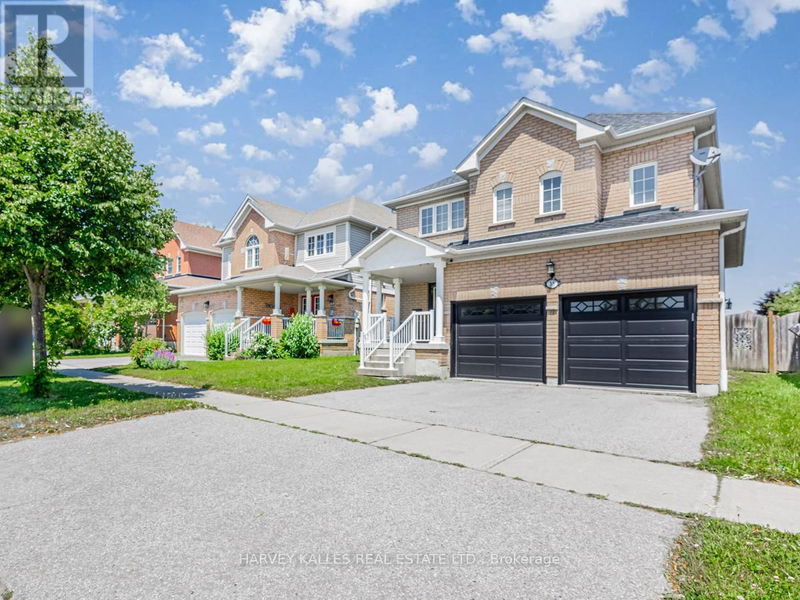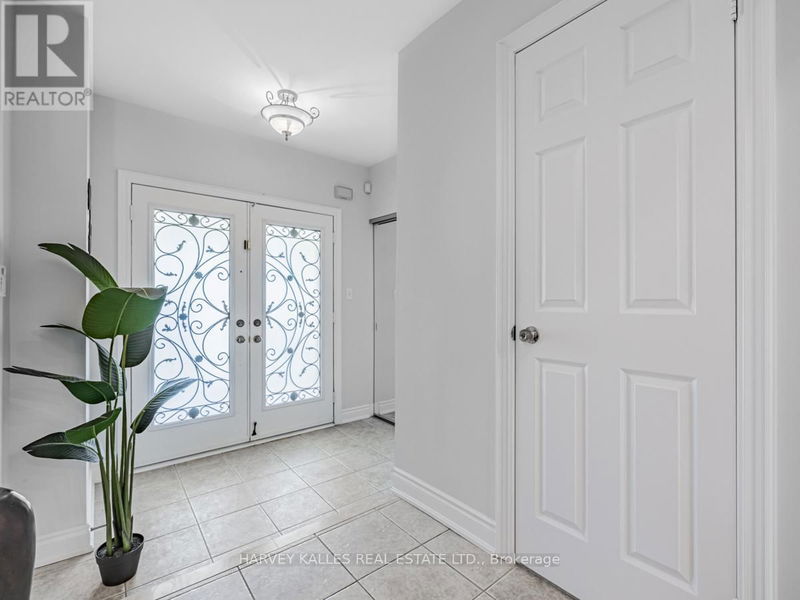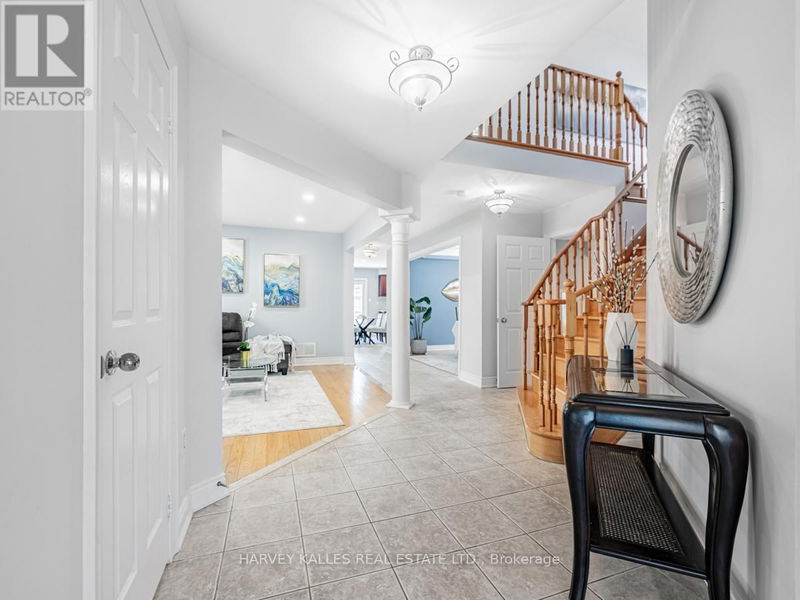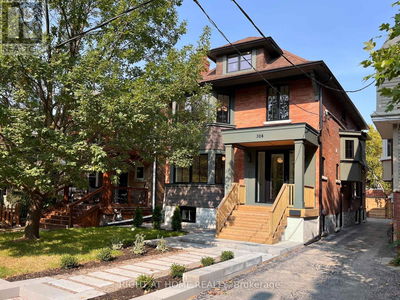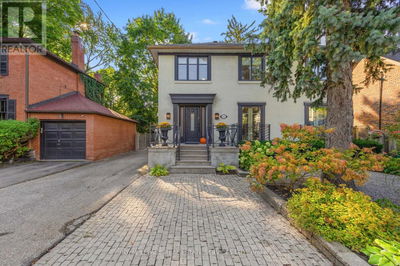35 Baycliffe
Williamsburg | Whitby (Williamsburg)
$1,249,900.00
Listed 2 months ago
- 4 bed
- 4 bath
- - sqft
- 4 parking
- Single Family
Property history
- Now
- Listed on Aug 2, 2024
Listed for $1,249,900.00
65 days on market
Location & area
Schools nearby
Home Details
- Description
- Your Ideal Home Awaits in Whitby! Nestled in the heart of Whitby lies your dream abode, spacious 4-bedroom, 3 +1-washroom haven that's sure to impress! As you step inside, you'll be greeted by an inviting open layout, seamlessly connecting the living, dining, and kitchen areas. Picture yourself lounging by the fireplace on cozy evenings or stepping out to the expansive yard for some outdoor fun. Upstairs, discover a versatile space perfect for a home office or an extra bedroom. The master suite is a true sanctuary, boasting a luxurious 5-piece ensuite bath for your ultimate relaxation. But the surprises don't end there! Venture downstairs to find a fully finished basement, complete with another family room and a convenient 3-piece ensuite bath ideal for entertaining guests or movie nights with loved ones. Conveniently located, this home offers quick access to highways and is just minutes away from the Whitby GO train station. Plus, you're surrounded by top-rated schools like Donald A. Wilson SS (8.0 points), E Elem Antonine Maillet (9.0 points), and ESC Saint-Charles-Garnier (8.3 points), ensuring the best education for your family. **** EXTRAS **** Existing: Fridge, Stove, Dishwasher, Washer & Dryer, All Elf's (id:39198)
- Additional media
- https://www.houssmax.ca/showVideo/h8043632/958112909
- Property taxes
- $7,476.12 per year / $623.01 per month
- Basement
- Finished, N/A
- Year build
- -
- Type
- Single Family
- Bedrooms
- 4
- Bathrooms
- 4
- Parking spots
- 4 Total
- Floor
- Hardwood
- Balcony
- -
- Pool
- -
- External material
- Brick
- Roof type
- -
- Lot frontage
- -
- Lot depth
- -
- Heating
- Forced air, Natural gas
- Fire place(s)
- -
- Main level
- Living room
- 10’12” x 16’2”
- Dining room
- 11’7” x 12’10”
- Kitchen
- 7’12” x 14’7”
- Great room
- 10’12” x 19’2”
- Upper Level
- Primary Bedroom
- 13’5” x 23’5”
- Bedroom 2
- 11’5” x 12’4”
- Bedroom 3
- 16’7” x 11’1”
- Bedroom 4
- 14’7” x 12’1”
- Basement
- Other
- 0’0” x 0’0”
Listing Brokerage
- MLS® Listing
- E9238347
- Brokerage
- HARVEY KALLES REAL ESTATE LTD.
Similar homes for sale
These homes have similar price range, details and proximity to 35 Baycliffe

