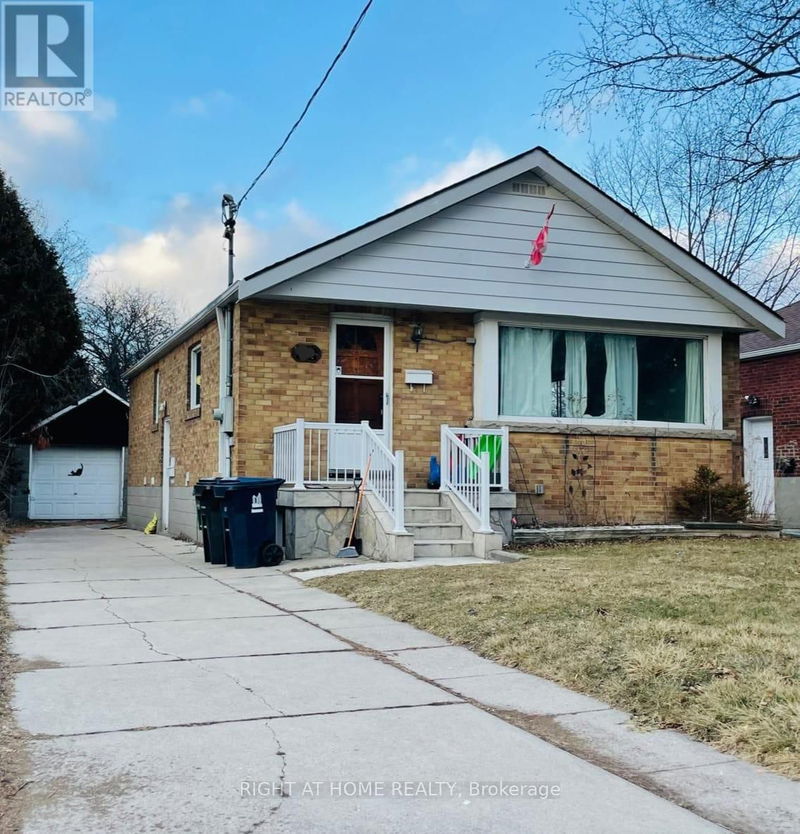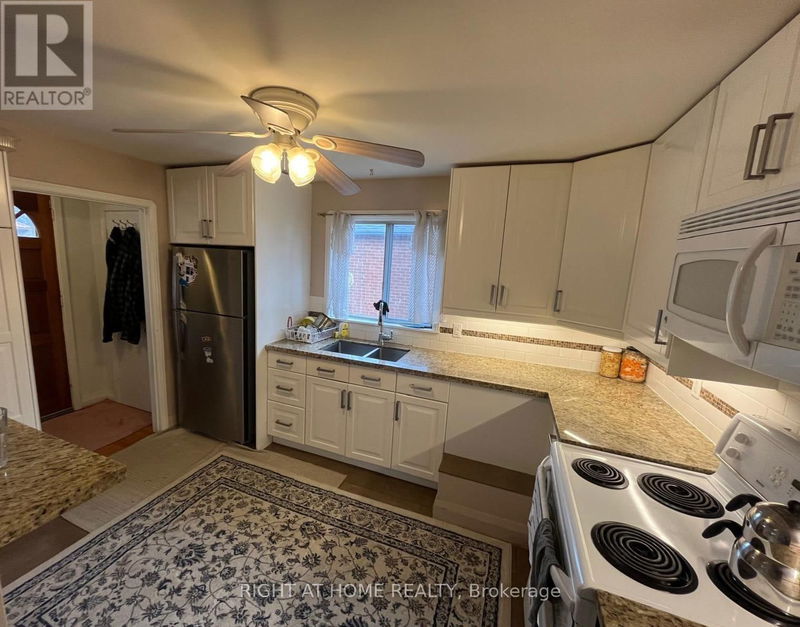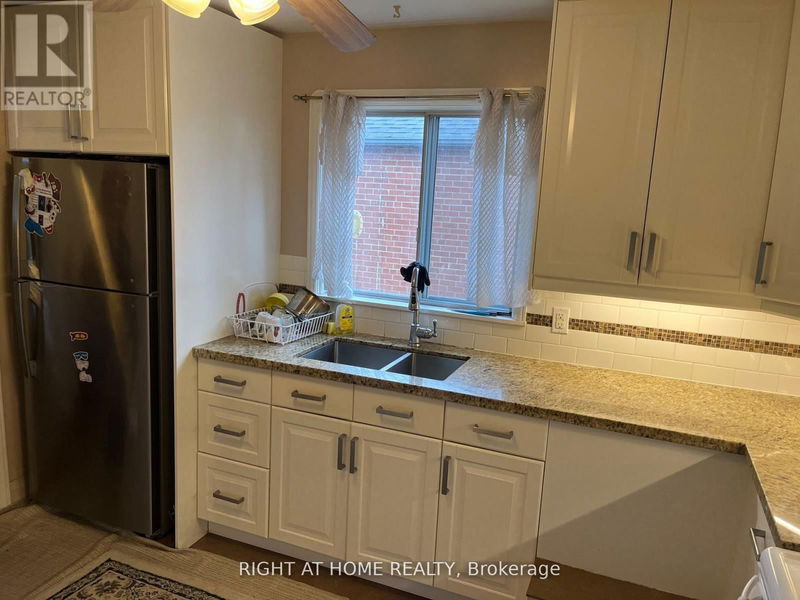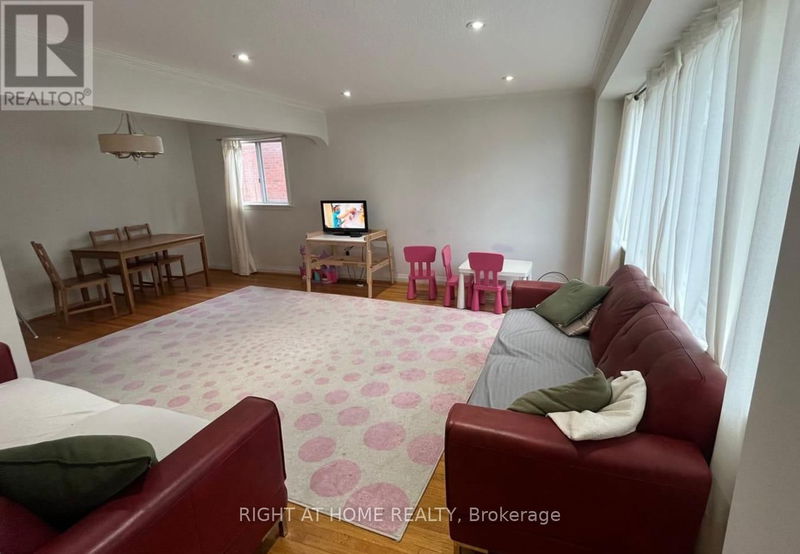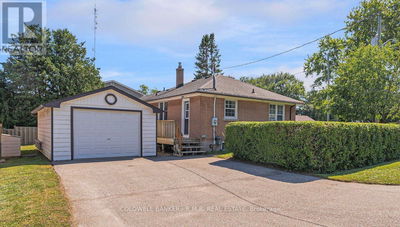28 Medhurst
Crescent Town | Toronto (Crescent Town)
$1,160,000.00
Listed 2 months ago
- 2 bed
- 4 bath
- - sqft
- 4 parking
- Single Family
Property history
- Now
- Listed on Aug 6, 2024
Listed for $1,160,000.00
65 days on market
Location & area
Schools nearby
Home Details
- Description
- ***MUST SEE IT***Discover this rare opportunity to own a Detached (40*120 f) ,Total 6 Bedrooms and 4 Bathrooms with Basment Apartment. . This property offers a unique investment opportunity with high rental income . It's a great chance for buyers looking to offset their costs and maximize their returns. House Featured Renovated Kitchen with Granite Counter top , Master Bedroom with Upgraded Bathroom , Living Room W/Picture Window & solid hardwood Flooring through the main Floor. Separated Side Entrance to Basment with renovated kitchen and 2 Full renovated Bathroom and 4 Bedrooms. Fully Fenced In Backyard Oasis With A Beautiful Patio! Lots Of Parking space, Spacious Garage like workshop In The Back yard. Minutes walk to Danforth Subway station, Schools, Shopping, Parks & more. (id:39198)
- Additional media
- -
- Property taxes
- $3,950.00 per year / $329.17 per month
- Basement
- Apartment in basement, Separate entrance, N/A
- Year build
- -
- Type
- Single Family
- Bedrooms
- 2 + 4
- Bathrooms
- 4
- Parking spots
- 4 Total
- Floor
- Tile, Hardwood, Laminate
- Balcony
- -
- Pool
- -
- External material
- Brick
- Roof type
- -
- Lot frontage
- -
- Lot depth
- -
- Heating
- Forced air, Natural gas
- Fire place(s)
- -
- Basement
- Bedroom
- 0’0” x 0’0”
- Laundry room
- 0’0” x 0’0”
- Kitchen
- 0’0” x 0’0”
- Bedroom 3
- 0’0” x 0’0”
- Bedroom 4
- 0’0” x 0’0”
- Bedroom 5
- 0’0” x 0’0”
- Ground level
- Foyer
- 6’11” x 3’6”
- Living room
- 20’5” x 15’1”
- Kitchen
- 11’2” x 7’10”
- Primary Bedroom
- 12’10” x 11’6”
- Bedroom 2
- 12’6” x 9’2”
Listing Brokerage
- MLS® Listing
- E9240162
- Brokerage
- RIGHT AT HOME REALTY
Similar homes for sale
These homes have similar price range, details and proximity to 28 Medhurst
