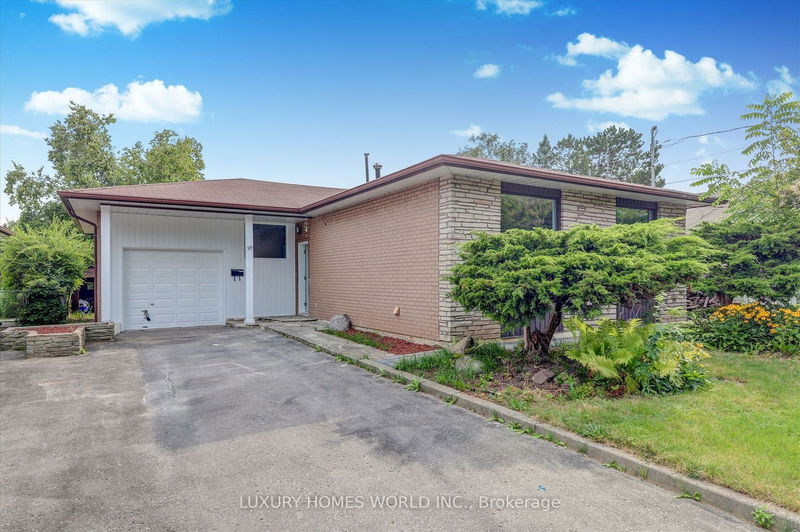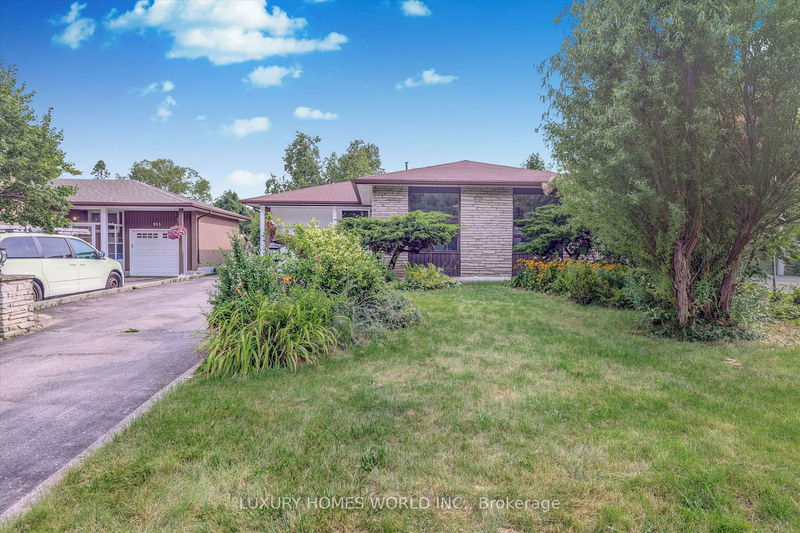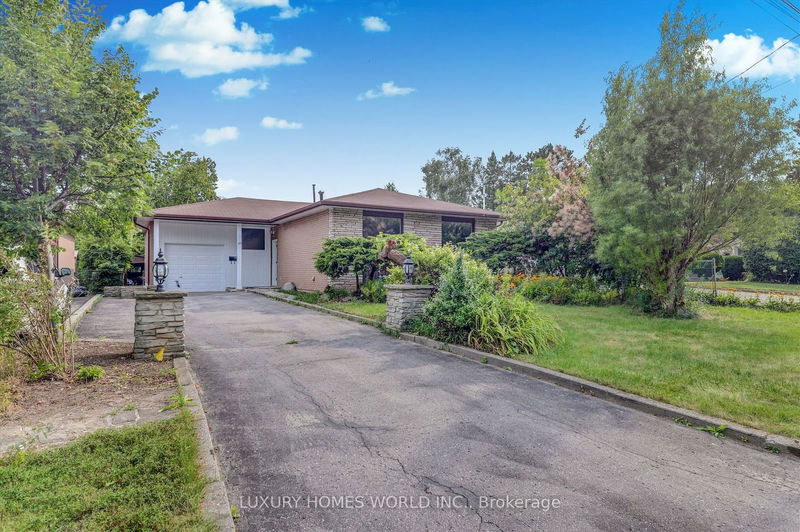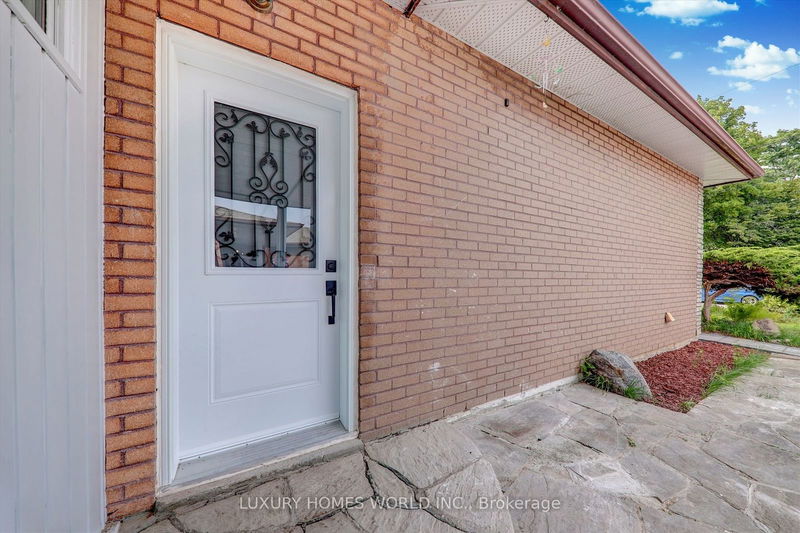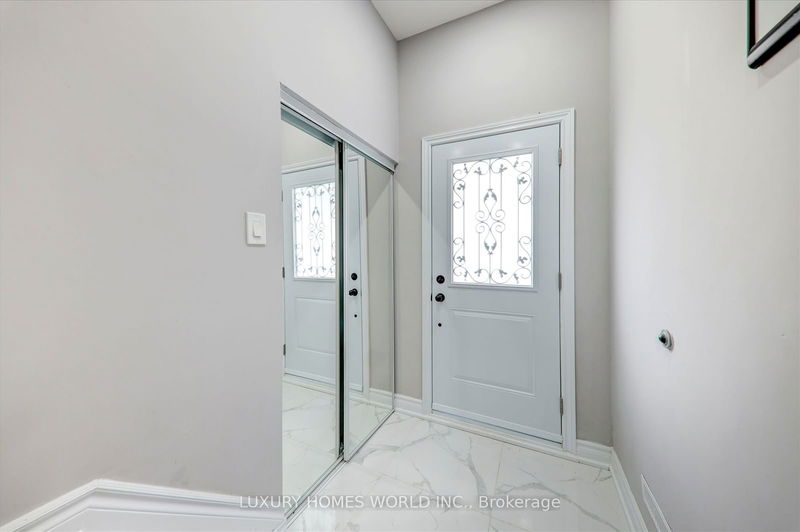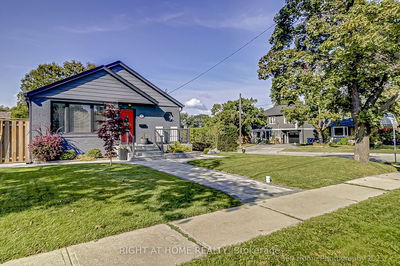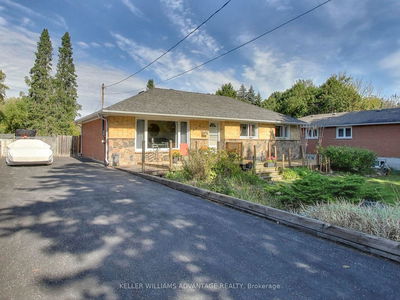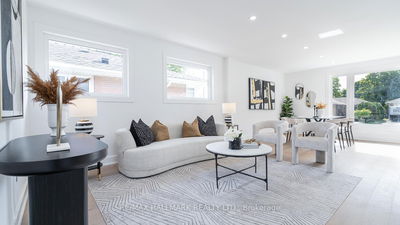951 Essa
West Shore | Pickering
$999,000.00
Listed 2 months ago
- 3 bed
- 3 bath
- - sqft
- 4.0 parking
- Detached
Instant Estimate
$1,161,059
+$162,059 compared to list price
Upper range
$1,234,768
Mid range
$1,161,059
Lower range
$1,087,350
Property history
- Aug 6, 2024
- 2 months ago
Price Change
Listed for $999,000.00 • about 1 month on market
- Apr 5, 2024
- 6 months ago
Sold for $850,000.00
Listed for $850,000.00 • 3 days on market
Location & area
Schools nearby
Home Details
- Description
- NEWLY RENOVATED BUNGALOW $$$ Spent On High-End Finishes,. This Bright And Spacious Floor Plan Comes With 3+2 Bedrooms Bsmt W/Separate Entrance& Full Bath. Kitchen W/Quartz Counter/Backsplash, Stainless Steel Appl, The Classy White Kitchen Is A Chef's Delight For Those Who Love To Cook & Entertain. The living room features hardwood floors, pot lights, and an abundance of natural sunlight. The laundry facilities are conveniently located on both the upper and lower levels, making it ideal for rental purposes.Located just a short walk from the lake, Bruce Handscomb Park, and a scenic marina, you will have walking and biking trails right at your doorstep. All essential amenities are close by, ensuring convenience.The walk-up basement presents an excellent opportunity for an in-law suite with a private entrance. Embrace the potential and make this your new haven.
- Additional media
- https://realfeedsolutions.com/vtour/951EssaCrescent/index_.php
- Property taxes
- $5,455.00 per year / $454.58 per month
- Basement
- Finished
- Basement
- Sep Entrance
- Year build
- -
- Type
- Detached
- Bedrooms
- 3 + 2
- Bathrooms
- 3
- Parking spots
- 4.0 Total
- Floor
- -
- Balcony
- -
- Pool
- None
- External material
- Brick
- Roof type
- -
- Lot frontage
- -
- Lot depth
- -
- Heating
- Forced Air
- Fire place(s)
- N
- Main
- Living
- 17’4” x 11’4”
- Dining
- 12’5” x 9’5”
- Kitchen
- 11’8” x 10’1”
- Prim Bdrm
- 13’6” x 10’10”
- 2nd Br
- 10’11” x 8’2”
- 3rd Br
- 11’9” x 8’9”
- Other
- 8’11” x 7’10”
- Bsmt
- Br
- 9’10” x 0’0”
- 2nd Br
- 6’7” x 9’10”
- Kitchen
- 3’3” x 26’3”
Listing Brokerage
- MLS® Listing
- E9241636
- Brokerage
- LUXURY HOMES WORLD INC.
Similar homes for sale
These homes have similar price range, details and proximity to 951 Essa
