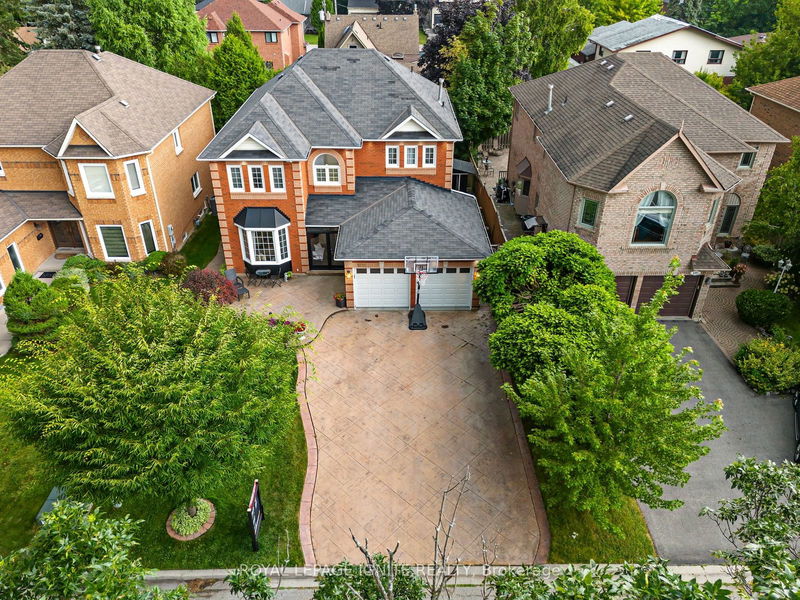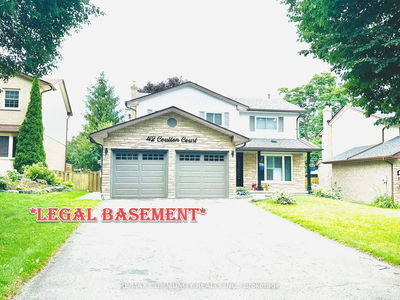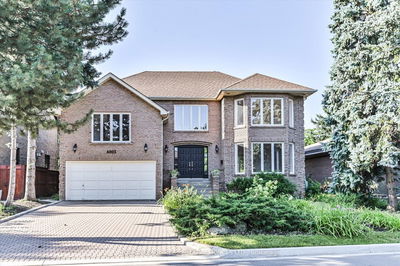1015 Lytton
Rosebank | Pickering
$1,499,900.00
Listed 2 months ago
- 4 bed
- 4 bath
- - sqft
- 6.0 parking
- Detached
Instant Estimate
$1,601,031
+$101,131 compared to list price
Upper range
$1,734,726
Mid range
$1,601,031
Lower range
$1,467,336
Property history
- Aug 6, 2024
- 2 months ago
Price Change
Listed for $1,499,900.00 • about 2 months on market
Location & area
Schools nearby
Home Details
- Description
- ON A COURT + RENOVATED + OVER 3800SQ.FT. OF LIVING SPACE! Beautiful Luxurious Detached Home in the Sought-After Rosebank Neighborhood - Beautiful Lot (Large Front Yard) & No Sidewalk. Stamped Concrete Driveway & Walkway! This meticulously designed home boasts a sophisticated layout with large windows creating a bright, airy & spacious feel. Over $100,000+ in upgrades Finished Basement W/2 Bedrooms/Full Bathroom/Living Room/Cold Cellar/Plenty Storage, Renovated Bathrooms/Main Level Flooring/Kitchen/Pantry/Lighting/Railings/etc. Main level offers Enclosed Porch, Foyer w/Closet, Large Living Room, Dining Room, Beautiful Kitchen (Backsplash, Double Sink, Stainless Steel Appliances, Quartz Counters, Extended Pantry, Built in Wine Rack), Breakfast Area, Family Room W/Gas Fireplace, Laundry Room w/Side Entrance & Access to Garage and Powder Room. Step outside the breakfast area's Patio doors onto a large deck w/Gazebo, Dedicated Gas Line for BBQ, perfect for dining & entertaining. 2nd Floor offers Spacious 4 bedrooms, and 2 Full bathrooms provide ample space for family & guests. Primary Bedroom w/walk-in closet and organizers & 5pc Upgraded Ensuite. Generous storage throughout. Family Friendly Neighborhood Surrounded by parks, Trails, Beach & More.
- Additional media
- https://sites.digitalhometours.ca/1015lyttoncourt/?mls
- Property taxes
- $9,338.38 per year / $778.20 per month
- Basement
- Finished
- Year build
- 16-30
- Type
- Detached
- Bedrooms
- 4 + 2
- Bathrooms
- 4
- Parking spots
- 6.0 Total | 2.0 Garage
- Floor
- -
- Balcony
- -
- Pool
- None
- External material
- Brick
- Roof type
- -
- Lot frontage
- -
- Lot depth
- -
- Heating
- Forced Air
- Fire place(s)
- Y
- Ground
- Living
- 11’1” x 17’1”
- Dining
- 11’1” x 14’1”
- Kitchen
- 22’10” x 15’5”
- Breakfast
- 22’10” x 15’5”
- Family
- 11’0” x 17’10”
- Laundry
- 8’5” x 11’2”
- 2nd
- Prim Bdrm
- 28’0” x 14’3”
- 2nd Br
- 11’4” x 10’11”
- 3rd Br
- 10’11” x 13’4”
- 4th Br
- 11’0” x 14’11”
- Bsmt
- 5th Br
- 11’0” x 11’5”
- Br
- 11’3” x 16’9”
Listing Brokerage
- MLS® Listing
- E9241778
- Brokerage
- ROYAL LEPAGE IGNITE REALTY
Similar homes for sale
These homes have similar price range, details and proximity to 1015 Lytton









