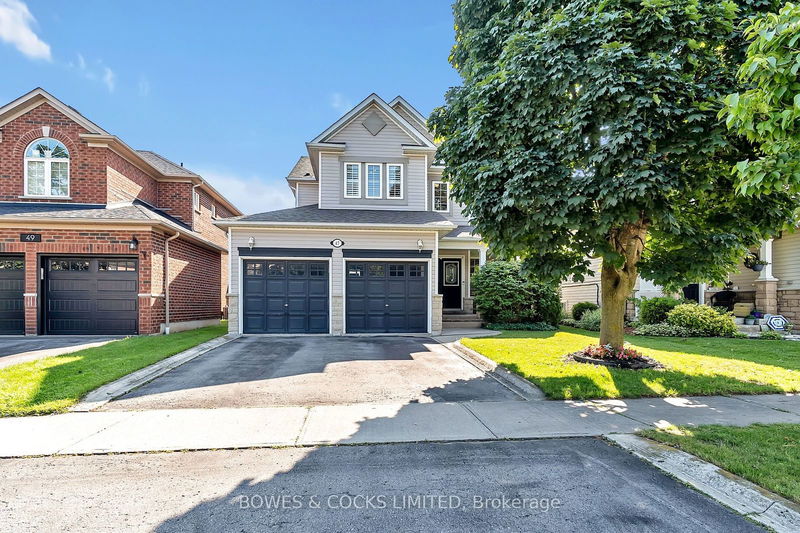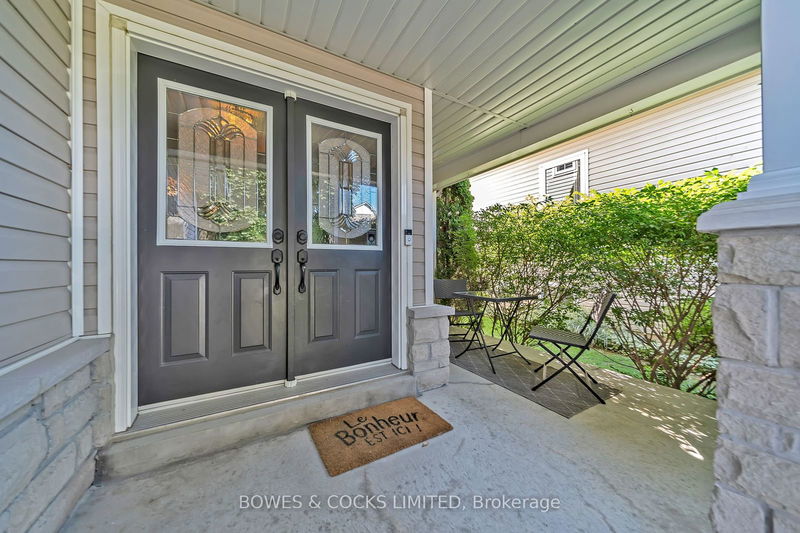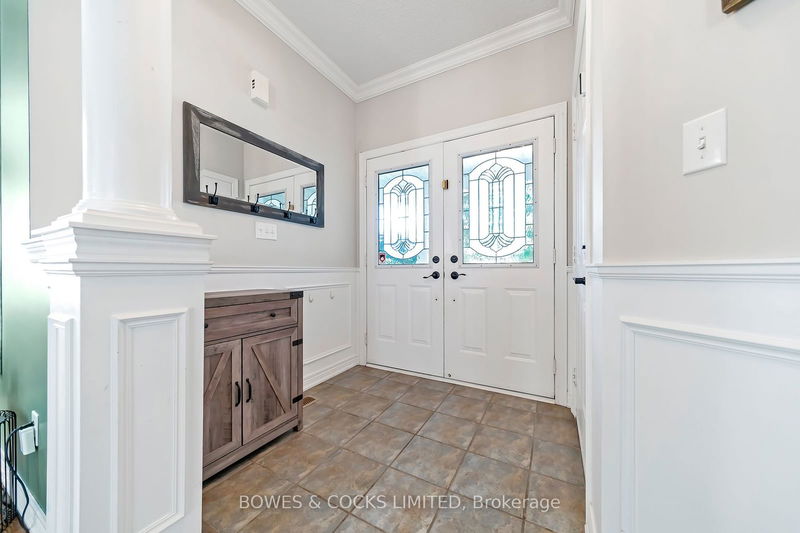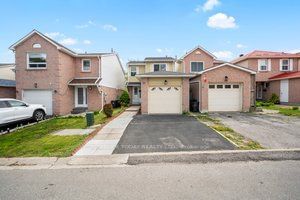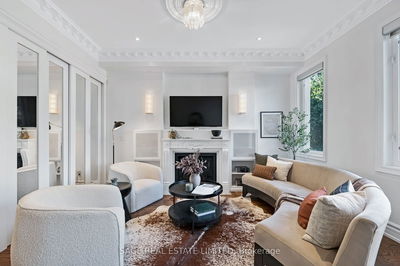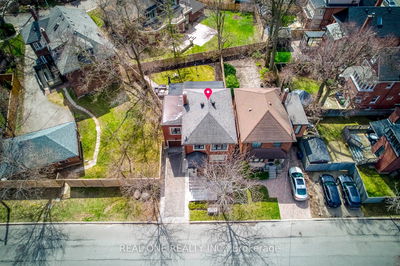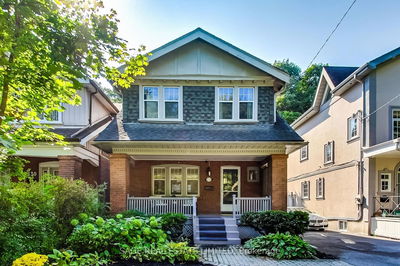47 Ault
Brooklin | Whitby
$1,174,900.00
Listed 2 months ago
- 3 bed
- 4 bath
- 2000-2500 sqft
- 4.0 parking
- Detached
Instant Estimate
$1,165,467
-$9,433 compared to list price
Upper range
$1,253,807
Mid range
$1,165,467
Lower range
$1,077,126
Property history
- Now
- Listed on Aug 6, 2024
Listed for $1,174,900.00
63 days on market
- Jul 22, 2024
- 3 months ago
Terminated
Listed for $1,199,900.00 • 15 days on market
Location & area
Schools nearby
Home Details
- Description
- Beautiful 2 storey home tucked into a quiet crescent in sought after Brooklin neighbourhood. This family home features upgrades throughout, including 9' ceilings, crown moulding, California shutters, and hardwood flooring. Step inside and you will find a formal dining room, living room with fireplace, and a bright airy kitchen with breakfast nook and walkout to the deck and backyard. The laundry room and powder room complete the main floor. Upstairs you will find a spacious primary suite with a large 5 piece ensuite and walk-in closet, 2 additional bedrooms, a family bathroom, and den. The fully finished basement provides additional living space with a large family room, additional bathroom, and bedroom. Walking distance to many amenities including parks and schools, this home will not disappoint.
- Additional media
- -
- Property taxes
- $6,837.00 per year / $569.75 per month
- Basement
- Finished
- Basement
- Full
- Year build
- 16-30
- Type
- Detached
- Bedrooms
- 3 + 1
- Bathrooms
- 4
- Parking spots
- 4.0 Total | 2.0 Garage
- Floor
- -
- Balcony
- -
- Pool
- None
- External material
- Stone
- Roof type
- -
- Lot frontage
- -
- Lot depth
- -
- Heating
- Forced Air
- Fire place(s)
- Y
- Ground
- Dining
- 20’5” x 11’1”
- Living
- 17’9” x 10’9”
- Kitchen
- 10’2” x 11’8”
- Laundry
- 6’4” x 9’10”
- 2nd
- Prim Bdrm
- 17’9” x 16’1”
- Bathroom
- 12’9” x 10’3”
- 2nd Br
- 12’4” x 12’6”
- 3rd Br
- 10’2” x 10’9”
- Bathroom
- 9’7” x 6’4”
- Den
- 6’0” x 5’2”
- Bsmt
- Rec
- 36’5” x 15’3”
- 4th Br
- 10’0” x 10’1”
Listing Brokerage
- MLS® Listing
- E9241936
- Brokerage
- BOWES & COCKS LIMITED
Similar homes for sale
These homes have similar price range, details and proximity to 47 Ault
