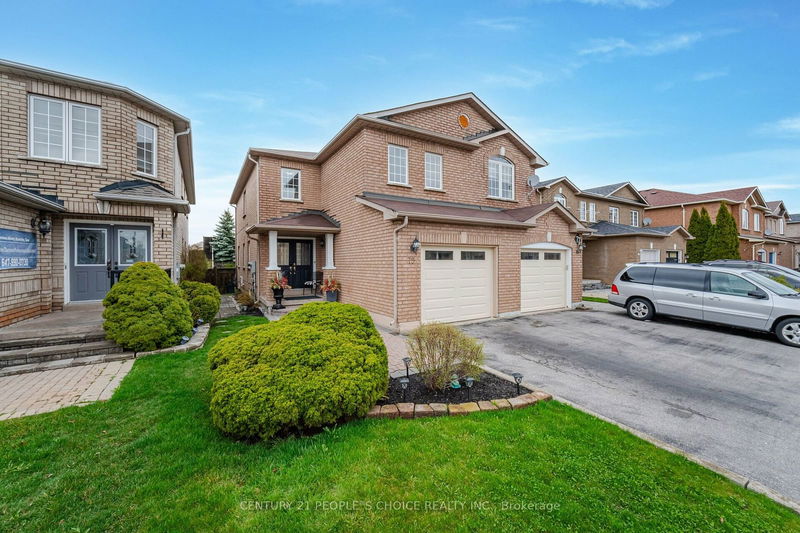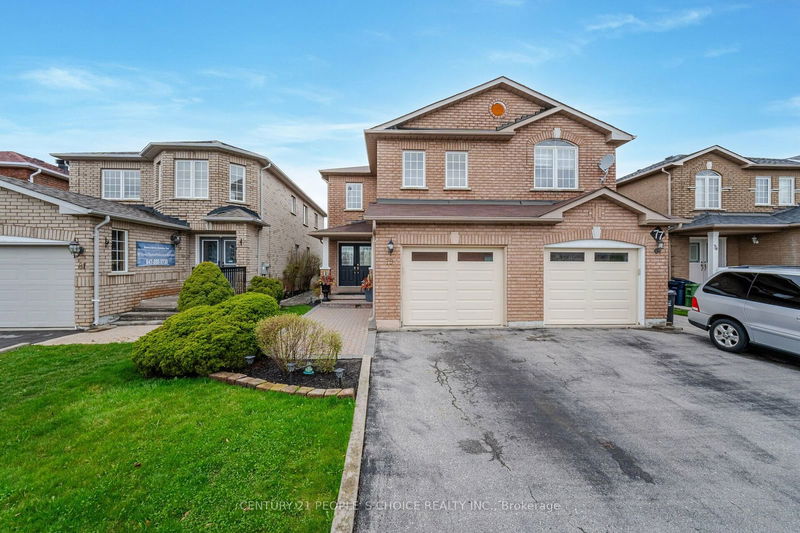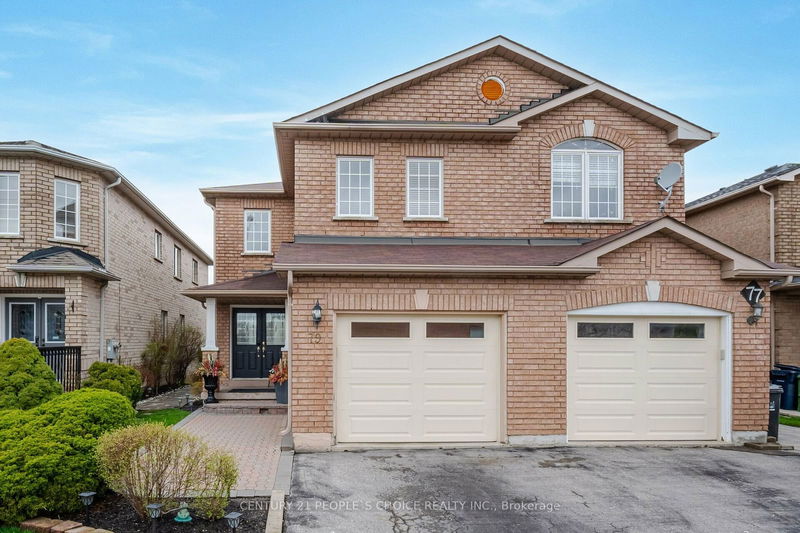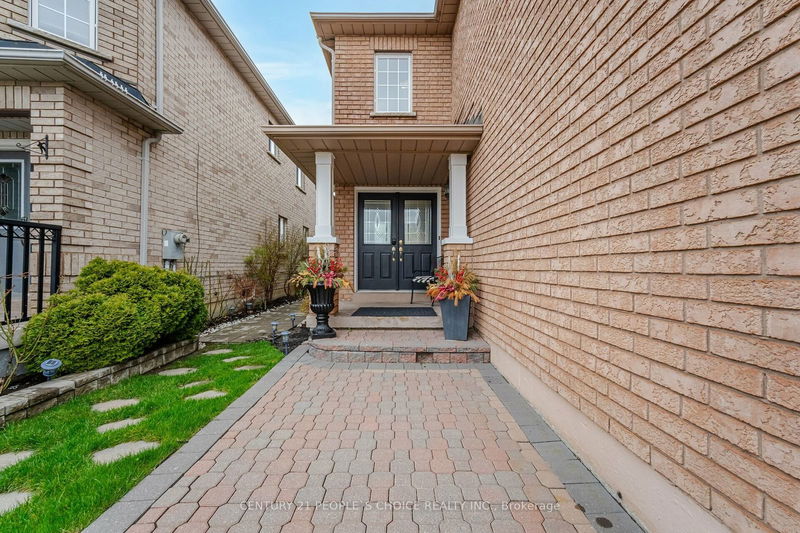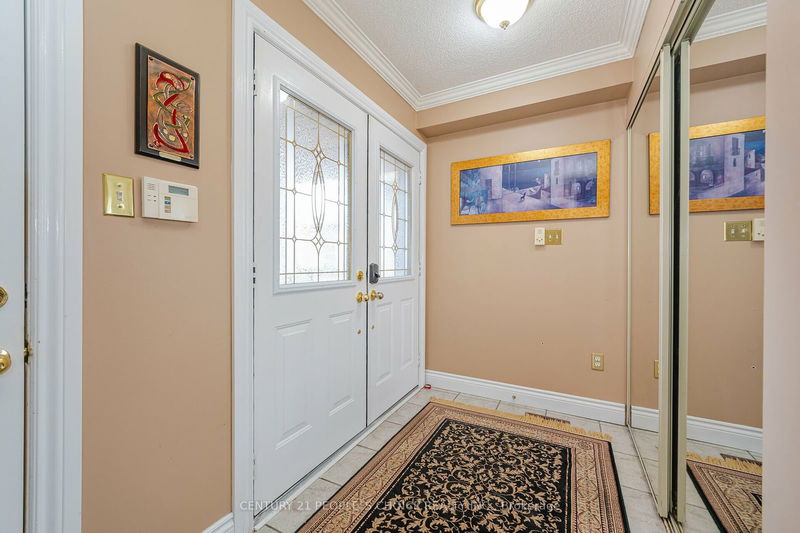79 Havenlea
Rouge E11 | Toronto
$1,039,999.00
Listed 2 months ago
- 3 bed
- 3 bath
- 1500-2000 sqft
- 2.0 parking
- Semi-Detached
Instant Estimate
$1,043,803
+$3,804 compared to list price
Upper range
$1,107,143
Mid range
$1,043,803
Lower range
$980,462
Property history
- Now
- Listed on Aug 1, 2024
Listed for $1,039,999.00
69 days on market
- Apr 15, 2024
- 6 months ago
Expired
Listed for $1,039,000.00 • 4 months on market
Location & area
Schools nearby
Home Details
- Description
- Welcome To 79 Havenlea Rd, Beautiful 2 Storey Semi-Detached Home, Full Brick Exterior With Extra Deep Lot, Front Entry Way Interlocked, Access Into Home From Garage, Double Door Entry Into Spacious Dining Rm, Family Rm With Gas Fireplace, Eat In Kitchen With Breakfast Area Overlooking the Back Yard, Stair case With Wrought Iron Pickets Leads Up To 2nd Level Which Has 3 Spacious Bedrooms, Media Room, 2 Full Bathrooms, Primary Bedroom Has 4 Pc-Ensuite Bathroom & Walk In Closet, Appx 1,710 Sq Ft on Main Level, Appx 760 Sq Ft of Finished Basement With Rec Rm, Exercise Area, Laundry Rm, Large Deck Ideal for BBQ's & Entertaining Family & Friends, Back Yard Ideal for Garden Enthusiasts, Great Starter Home for Young Families or Anyone Looking to Up Size, Ideal Location - Close to Schools, Parks, Shopping, 401 & TTC. (Roof 5 Years Old)
- Additional media
- https://unbranded.mediatours.ca/property/79-havenlea-road-scarborough/
- Property taxes
- $3,450.00 per year / $287.50 per month
- Basement
- Finished
- Year build
- 16-30
- Type
- Semi-Detached
- Bedrooms
- 3
- Bathrooms
- 3
- Parking spots
- 2.0 Total | 1.0 Garage
- Floor
- -
- Balcony
- -
- Pool
- None
- External material
- Brick
- Roof type
- -
- Lot frontage
- -
- Lot depth
- -
- Heating
- Forced Air
- Fire place(s)
- Y
- Main
- Dining
- 14’6” x 10’0”
- Family
- 12’9” x 10’0”
- Kitchen
- 10’6” x 8’12”
- Breakfast
- 10’6” x 8’12”
- 2nd
- Prim Bdrm
- 13’9” x 12’0”
- 2nd Br
- 10’10” x 9’7”
- 3rd Br
- 12’12” x 9’6”
- Media/Ent
- 11’3” x 8’9”
- Bsmt
- Rec
- 17’1” x 11’6”
- Exercise
- 17’6” x 10’12”
Listing Brokerage
- MLS® Listing
- E9242042
- Brokerage
- CENTURY 21 PEOPLE`S CHOICE REALTY INC.
Similar homes for sale
These homes have similar price range, details and proximity to 79 Havenlea
