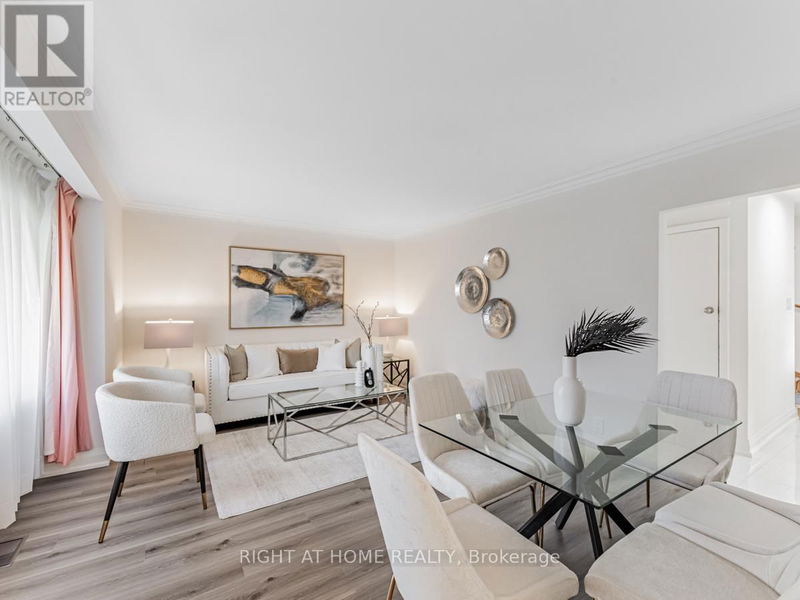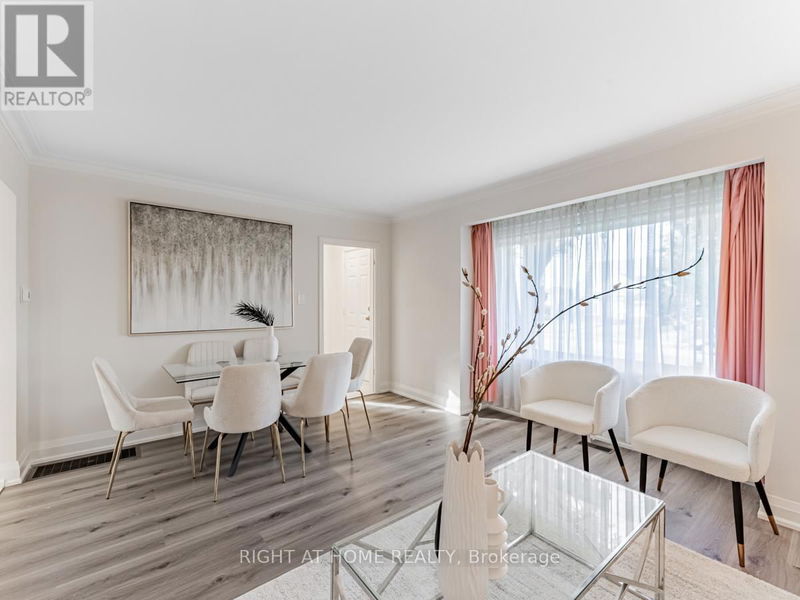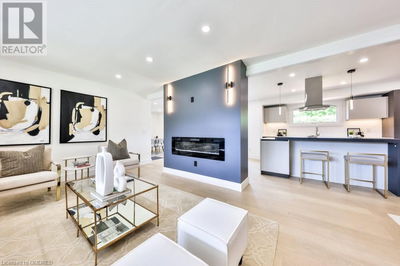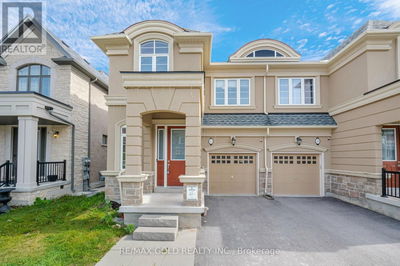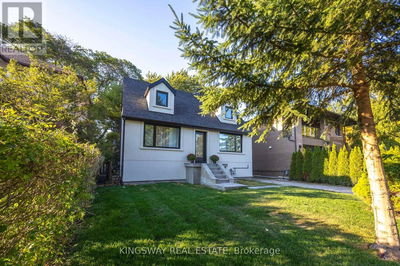141 Tower
Wexford-Maryvale | Toronto (Wexford-Maryvale)
$1,089,000.00
Listed 2 months ago
- 3 bed
- 2 bath
- - sqft
- 5 parking
- Single Family
Property history
- Now
- Listed on Aug 7, 2024
Listed for $1,089,000.00
61 days on market
Location & area
Schools nearby
Home Details
- Description
- Welcome to 141 Tower Drive, a stunning detached brick home that has been tastefully renovated from top to bottom, with over $100k spent on renovations. This charming residence, situated on a prime fenced lot backing onto a park, boasts a sun-filled living and dining room, three sizeable bedrooms with large windows, and separate laundry facilities for both the main floor and basement. The brand-new kitchen features a breakfast nook, new stove, and quartz countertops, with direct access to a spacious backyard and deck. The property includes a luxe income-generating basement or in-law suite with a practical layout and separate entrance. This suite is equipped with top-of-the-line appliances, including a gas stove, wall oven, and a full set of new appliances. With no neighbors behind and a direct walkway to the school just steps away, this beautifully finished and renovated home, including the garage, is an opportunity not to be missed. **** EXTRAS **** Main Floor Appliances: Fridge, Stove, Range Hood, Washer & Dryer. Stainless Steel Basement Appliances: Gas Stove, Range Hood, Wall Oven, Dishwasher, Microwave. Washers & Dryer. All Light Fixtures. All Window Coverings. (id:39198)
- Additional media
- https://www.houssmax.ca/vtournb/h8725834
- Property taxes
- $3,936.00 per year / $328.00 per month
- Basement
- Apartment in basement, Separate entrance, N/A
- Year build
- -
- Type
- Single Family
- Bedrooms
- 3 + 1
- Bathrooms
- 2
- Parking spots
- 5 Total
- Floor
- Laminate, Porcelain Tile
- Balcony
- -
- Pool
- -
- External material
- Brick
- Roof type
- -
- Lot frontage
- -
- Lot depth
- -
- Heating
- Forced air, Natural gas
- Fire place(s)
- -
- Main level
- Living room
- 15’11” x 13’7”
- Dining room
- 15’11” x 13’7”
- Kitchen
- 13’11” x 7’11”
- Primary Bedroom
- 11’11” x 9’11”
- Laundry room
- 0’0” x 0’0”
- Basement
- Laundry room
- 0’0” x 0’0”
- Great room
- 0’0” x 0’0”
- Kitchen
- 0’0” x 0’0”
- Bedroom 4
- 0’0” x 0’0”
- Second level
- Bedroom 2
- 12’0” x 9’2”
- Bedroom 3
- 12’0” x 9’2”
Listing Brokerage
- MLS® Listing
- E9243079
- Brokerage
- RIGHT AT HOME REALTY
Similar homes for sale
These homes have similar price range, details and proximity to 141 Tower

