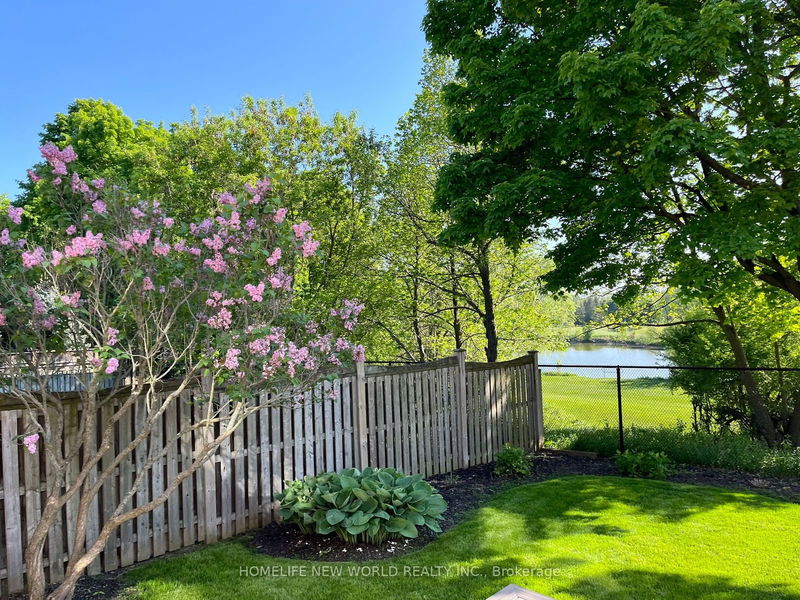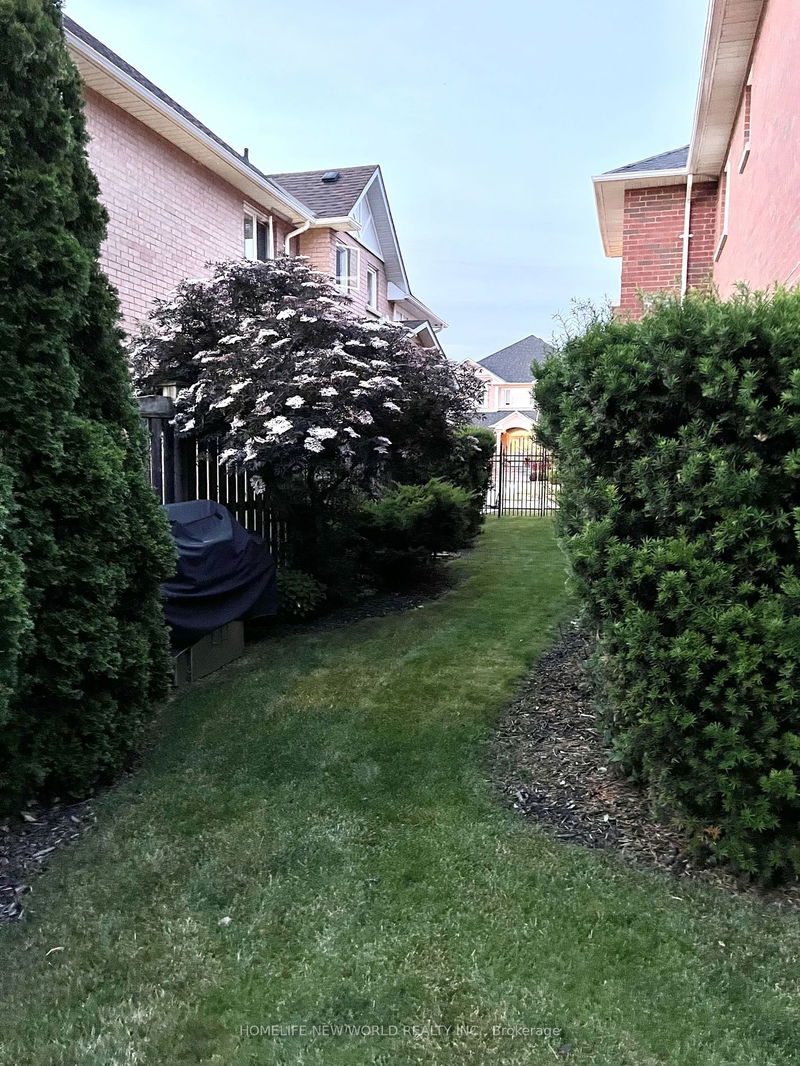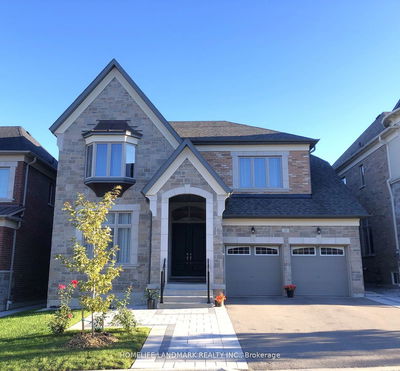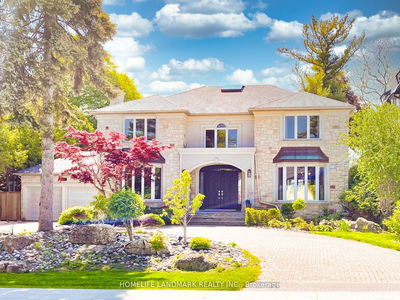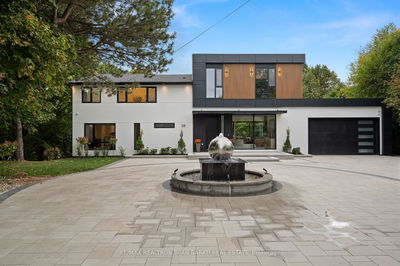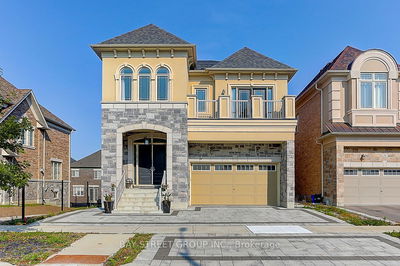54 Roberson
Central West | Ajax
$2,168,000.00
Listed 2 months ago
- 5 bed
- 5 bath
- 3500-5000 sqft
- 6.0 parking
- Detached
Instant Estimate
$2,070,542
-$97,458 compared to list price
Upper range
$2,229,197
Mid range
$2,070,542
Lower range
$1,911,888
Property history
- Now
- Listed on Aug 7, 2024
Listed for $2,168,000.00
63 days on market
Location & area
Schools nearby
Home Details
- Description
- Welcome To This Eagle Ridge II Classic Designed And Built By John Boddy Homes. Home Boasts A Decorator Columned Entry That Invites You To A Solid Bright Home Backing Onto The Picturesque Riverside Golf Course. Easy Access To Duffin's Creek And Conservation Land For Bicycling, Fishing & Nature Walks. 9 Ft Main Ceiling. Mirrored Closet Doors In Spacious Entry Foyer. California Shutters, Pot Lights, Hardwood & Ceramic On Main. Open Concept Living And Dining Room W/ Classic Pillars, Coffered Ceiling And French Doors. Cozy Family Room W/Gas Fireplace Overlooking The Golf Course. Kitchen Features Granite Counters, Centre Island & Ceramic Backsplash. Second Floor Has 5 Bedrooms (3 W/ Ensuite). MB Has 2 W/I Closets and Full Ensuite W/ Whirlpool Tub. Octagonal Skylights Presiding Over Elegant Oak Staircases. Roomy Laundry/Mud Room With Plenty Of Storage. Basement Is Open To Design Potential Guest/In-Laws Suite Or Extra Income Apartment. Amazing Family Community Close To Good Schools, Pickering Village, Parks, Shopping (Costco, Durham Centre), Lakeridge Hospital And All Amenities! Minutes To Highway, Ajax & Pickering GO Station. Rare Property Backing Onto Greenspace. Fantastic Opportunity To Design & Create Your Own Home Or Multigenerational Home (Over 4200 Sq Ft) For Lasting Memories!
- Additional media
- -
- Property taxes
- $12,074.71 per year / $1,006.23 per month
- Basement
- Unfinished
- Year build
- -
- Type
- Detached
- Bedrooms
- 5
- Bathrooms
- 5
- Parking spots
- 6.0 Total | 2.0 Garage
- Floor
- -
- Balcony
- -
- Pool
- None
- External material
- Brick
- Roof type
- -
- Lot frontage
- -
- Lot depth
- -
- Heating
- Forced Air
- Fire place(s)
- Y
- Main
- Living
- 13’1” x 18’0”
- Dining
- 13’1” x 14’0”
- Family
- 16’11” x 20’0”
- Kitchen
- 11’2” x 16’11”
- Breakfast
- 11’7” x 17’8”
- 2nd
- Prim Bdrm
- 22’9” x 16’1”
- 2nd Br
- 16’11” x 14’10”
- 3rd Br
- 16’4” x 11’5”
- 4th Br
- 15’1” x 13’1”
- 5th Br
- 9’10” x 12’8”
Listing Brokerage
- MLS® Listing
- E9243320
- Brokerage
- HOMELIFE NEW WORLD REALTY INC.
Similar homes for sale
These homes have similar price range, details and proximity to 54 Roberson



