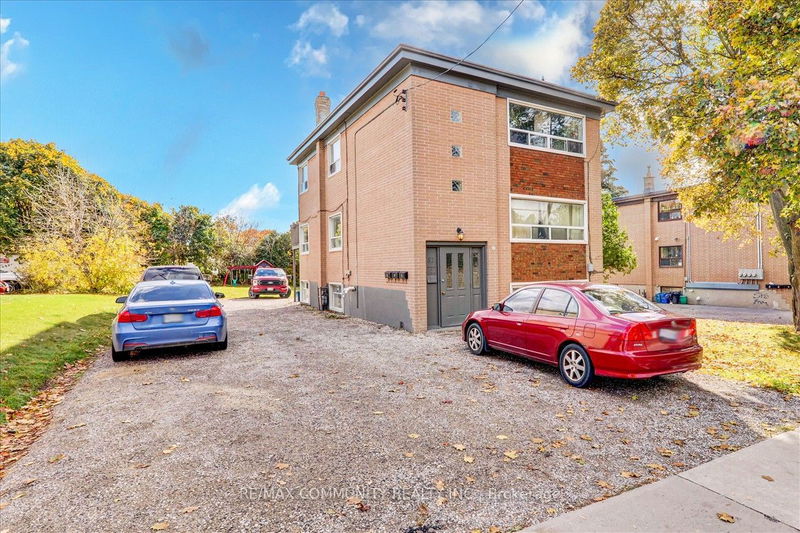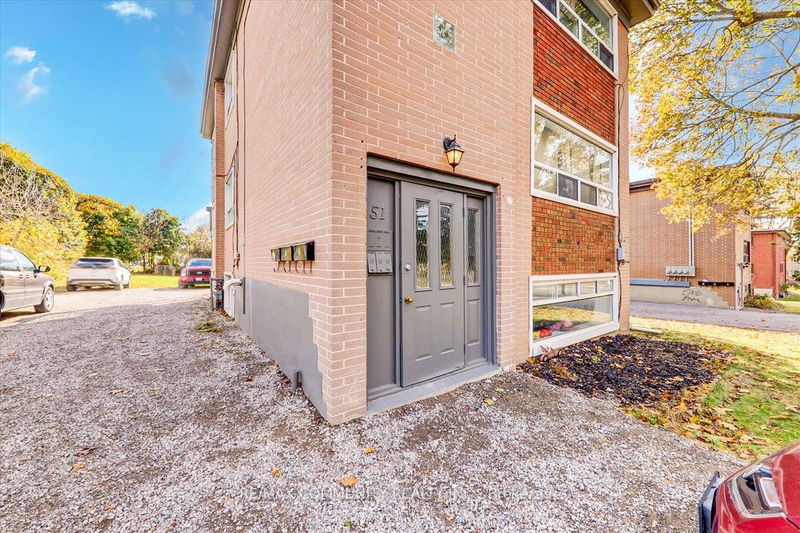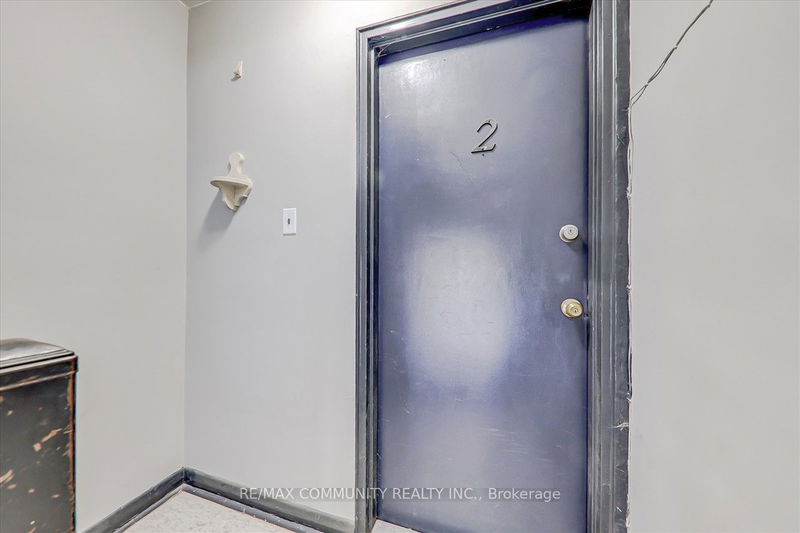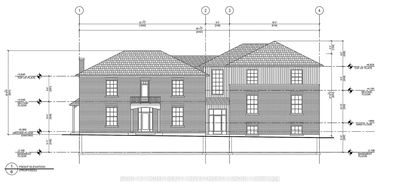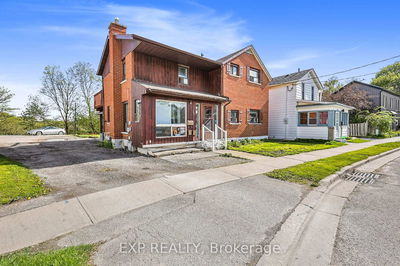51 Wentworth
Lakeview | Oshawa
$1,075,000.00
Listed 2 months ago
- 5 bed
- 3 bath
- - sqft
- 10.0 parking
- Triplex
Instant Estimate
$1,031,731
-$43,269 compared to list price
Upper range
$1,178,960
Mid range
$1,031,731
Lower range
$884,501
Property history
- Now
- Listed on Aug 6, 2024
Listed for $1,075,000.00
62 days on market
- Apr 1, 2024
- 6 months ago
Expired
Listed for $1,049,000.00 • 4 months on market
- Jan 8, 2024
- 9 months ago
Expired
Listed for $1,099,000.00 • 3 months on market
Location & area
Schools nearby
Home Details
- Description
- Welcome to to this fantastic triplex property that offers an exceptional investment opportunity, Its a financial asset. Whether you're seasoned investor or a first-time buyer looking to make a smart investment *Live in 1 and rent out 2* this triplex offers a compelling opportunity to generate rental income and build your wealth featuring 3 separate units, making it an ideal choice for investors seeking rental income,2 Spacious 2-Bdrm Units and 1 Comfortable 1-Bedroom unit, Lower unit fully renovated. R5-A Zoning allows to add up to 1-3 more units (Inquire with City) 10 designated private parking spaces, perfect for tenants and guests. Extra deep lot with playground. 4 Separate Hydro Meters and 4 htw tanks. Close to Schools, Shopping, Park, Public Transit and Place of Worship ensuring high demand for potential tenants. All 3 units tenanted 24hr notice.
- Additional media
- -
- Property taxes
- $5,408.49 per year / $450.71 per month
- Basement
- None
- Year build
- -
- Type
- Triplex
- Bedrooms
- 5
- Bathrooms
- 3
- Parking spots
- 10.0 Total
- Floor
- -
- Balcony
- -
- Pool
- None
- External material
- Brick
- Roof type
- -
- Lot frontage
- -
- Lot depth
- -
- Heating
- Forced Air
- Fire place(s)
- N
- 3rd
- Great Rm
- 13’7” x 14’7”
- 2nd Br
- 13’5” x 10’5”
- Br
- 9’1” x 20’1”
- Kitchen
- 12’4” x 6’7”
- 2nd
- Great Rm
- 13’7” x 14’7”
- 2nd Br
- 13’5” x 10’5”
- Br
- 9’1” x 20’1”
- Kitchen
- 12’4” x 6’7”
- Ground
- Great Rm
- 13’7” x 14’7”
- Br
- 13’5” x 10’5”
- Kitchen
- 12’4” x 6’7”
- Laundry
- 49’3” x 26’3”
Listing Brokerage
- MLS® Listing
- E9245204
- Brokerage
- RE/MAX COMMUNITY REALTY INC.
Similar homes for sale
These homes have similar price range, details and proximity to 51 Wentworth
