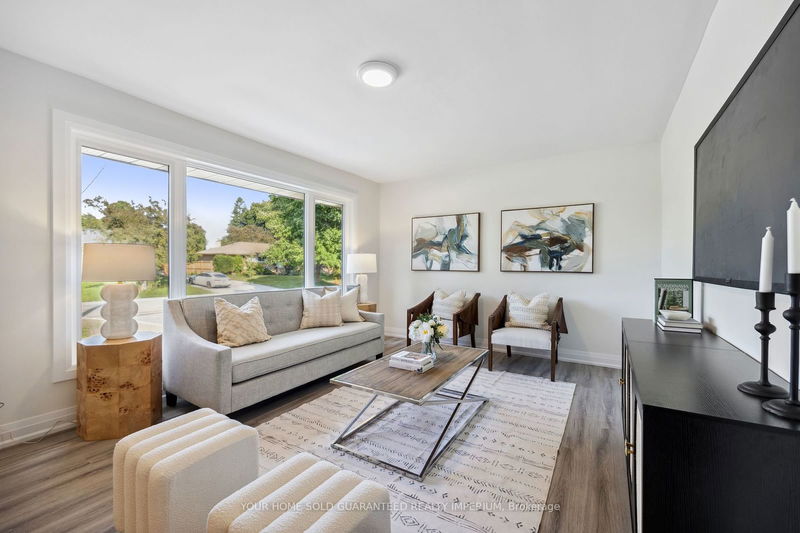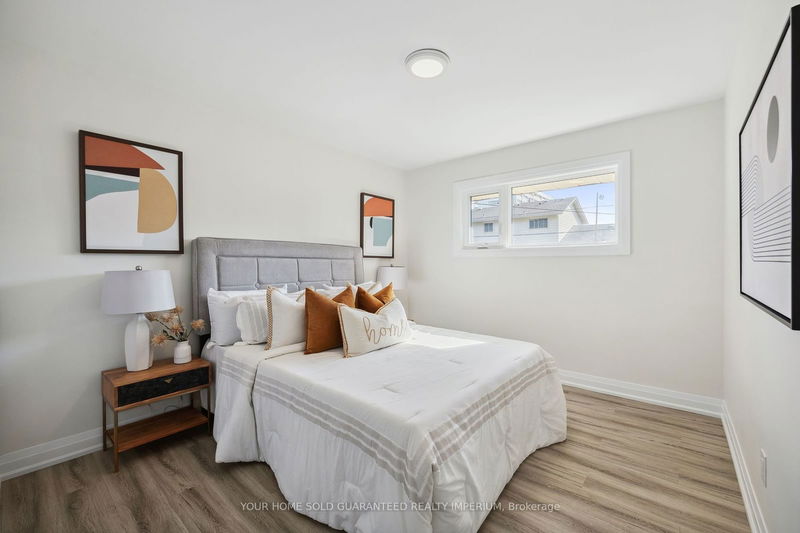752 Glenforest
Northglen | Oshawa
$799,990.00
Listed about 2 months ago
- 3 bed
- 2 bath
- - sqft
- 5.0 parking
- Detached
Instant Estimate
$838,830
+$38,840 compared to list price
Upper range
$902,052
Mid range
$838,830
Lower range
$775,609
Property history
- Now
- Listed on Aug 9, 2024
Listed for $799,990.00
59 days on market
- Jul 7, 2024
- 3 months ago
Terminated
Listed for $825,000.00 • about 1 month on market
- Jun 19, 2024
- 4 months ago
Suspended
Listed for $799,999.00 • 18 days on market
- Nov 29, 2023
- 10 months ago
Sold for $630,000.00
Listed for $649,900.00 • 20 days on market
Location & area
Schools nearby
Home Details
- Description
- Welcome to this stunning home in the highly desirable neighborhood in The Glens. This property has been meticulously updated to offer modern comforts and style. The entire upstairs boasts brand new everything, including a state-of-the-art kitchen with quartz countertops, new flooring throughout, new windows upstairs, new light fixtures throughout, and a beautifully renovated bathroom with new fixtures, tiles, and quartz countertops. New interlock front entrance walkway and freshly landscaped surroundings. The backyard is beautifully landscaped with new sod, perfect for outdoor activities and relaxation. This home is a true gem in The Glens, offering both aesthetic appeal and practical upgrades. Inquire within about custom build options for the basement. Can be turned into a duplex!
- Additional media
- -
- Property taxes
- $4,899.29 per year / $408.27 per month
- Basement
- Full
- Basement
- Part Fin
- Year build
- -
- Type
- Detached
- Bedrooms
- 3
- Bathrooms
- 2
- Parking spots
- 5.0 Total | 1.0 Garage
- Floor
- -
- Balcony
- -
- Pool
- None
- External material
- Brick
- Roof type
- -
- Lot frontage
- -
- Lot depth
- -
- Heating
- Forced Air
- Fire place(s)
- Y
- Ground
- Kitchen
- 15’0” x 12’0”
- Living
- 16’0” x 10’12”
- Prim Bdrm
- 14’1” x 10’0”
- Br
- 10’0” x 8’0”
- 2nd Br
- 10’12” x 8’0”
- Foyer
- 14’12” x 2’12”
- Dining
- 15’0” x 12’0”
- Bathroom
- 6’12” x 5’12”
- Lower
- Bathroom
- 6’1” x 6’0”
Listing Brokerage
- MLS® Listing
- E9246741
- Brokerage
- YOUR HOME SOLD GUARANTEED REALTY IMPERIUM
Similar homes for sale
These homes have similar price range, details and proximity to 752 Glenforest









