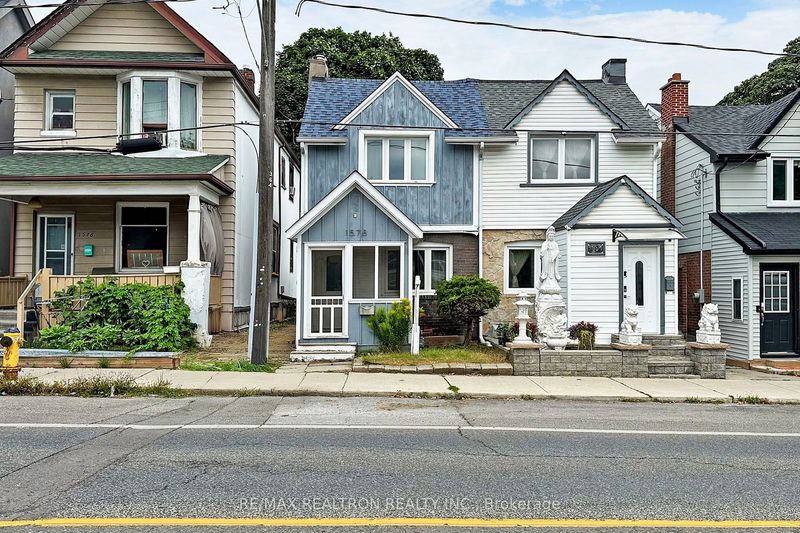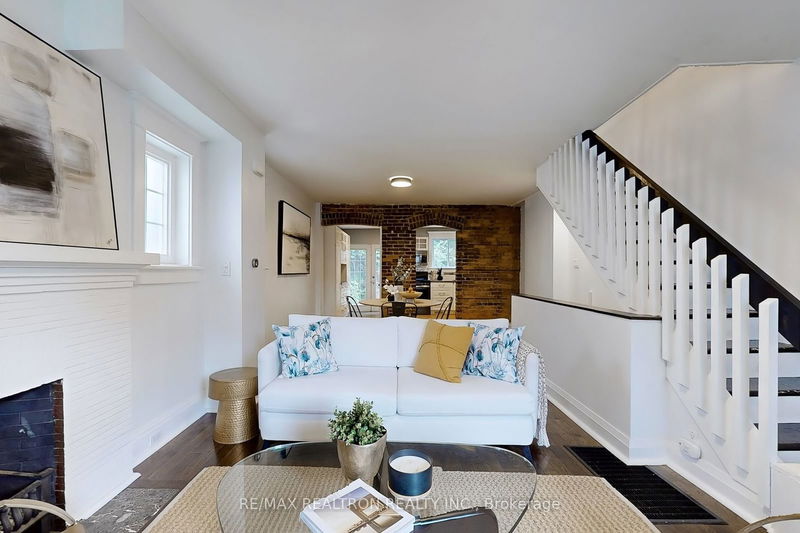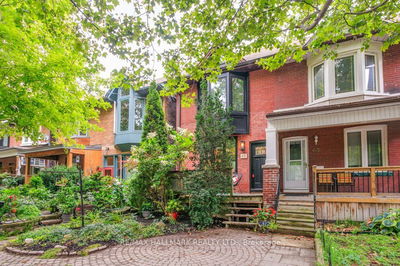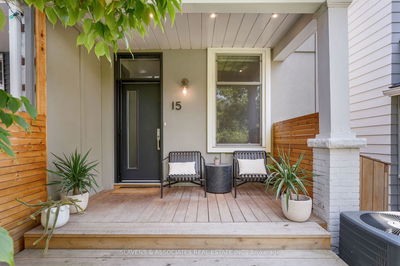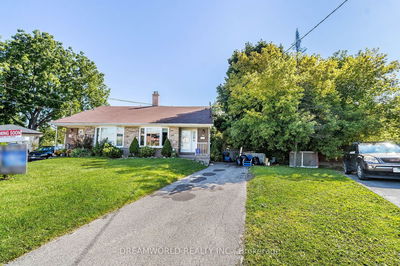1578 Dundas
South Riverdale | Toronto
$1,099,888.00
Listed 2 months ago
- 2 bed
- 2 bath
- 700-1100 sqft
- 0.0 parking
- Semi-Detached
Instant Estimate
$1,063,135
-$36,753 compared to list price
Upper range
$1,201,411
Mid range
$1,063,135
Lower range
$924,859
Property history
- Aug 9, 2024
- 2 months ago
Price Change
Listed for $1,099,888.00 • about 1 month on market
- Jul 8, 2024
- 3 months ago
Terminated
Listed for $4,000.00 • about 1 month on market
- Jan 3, 2024
- 9 months ago
Leased
Listed for $4,000.00 • about 2 months on market
Location & area
Schools nearby
Home Details
- Description
- Welcome Home To 1578 Dundas St E In The Heart Of Highly Sought After South Riverdale. This Charming 2 Bed, 2 Bath Semi Exudes Character & Charm. Featuring An Open Concept Living & Dining Space, Hardwood Floors Throughout, A Bright Kitchen w/ Stainless Steel Appliances, Granite Counters & A Walkout To A Private Backyard Oasis. The 2nd Floor Has 2 Bedrooms And A Newly Renovated Bathroom. The Basement Includes A Spacious Den & Space For A Home Office. Recent Updates Include: Roof ('21), Hepa Filter ('22), Fridge ('22), Upper Bathroom ('23), Dishwasher ('24), Washer ('24), HWT ('24). Close To Transit, Groceries, Shops, Bars, Restaurants, Lakeshore and Just Steps From Greenwood Park Which Hosts The Leslieville Farmers Market Every Summer. Central To All Your Needs. This Home Is Perfect For Young Families, Working Professionals or Downsizers. Don't Miss It, This Wont Last!
- Additional media
- https://www.winsold.com/tour/361571
- Property taxes
- $3,268.87 per year / $272.41 per month
- Basement
- Finished
- Year build
- 100+
- Type
- Semi-Detached
- Bedrooms
- 2
- Bathrooms
- 2
- Parking spots
- 0.0 Total
- Floor
- -
- Balcony
- -
- Pool
- None
- External material
- Brick
- Roof type
- -
- Lot frontage
- -
- Lot depth
- -
- Heating
- Forced Air
- Fire place(s)
- N
- Ground
- Mudroom
- 0’0” x 0’0”
- Living
- 13’7” x 11’11”
- Dining
- 13’7” x 13’3”
- Kitchen
- 13’7” x 9’5”
- 2nd
- Prim Bdrm
- 13’7” x 9’7”
- 2nd Br
- 8’0” x 12’11”
- Bsmt
- Rec
- 9’8” x 13’9”
- Office
- 6’10” x 10’7”
Listing Brokerage
- MLS® Listing
- E9246827
- Brokerage
- RE/MAX REALTRON REALTY INC.
Similar homes for sale
These homes have similar price range, details and proximity to 1578 Dundas
