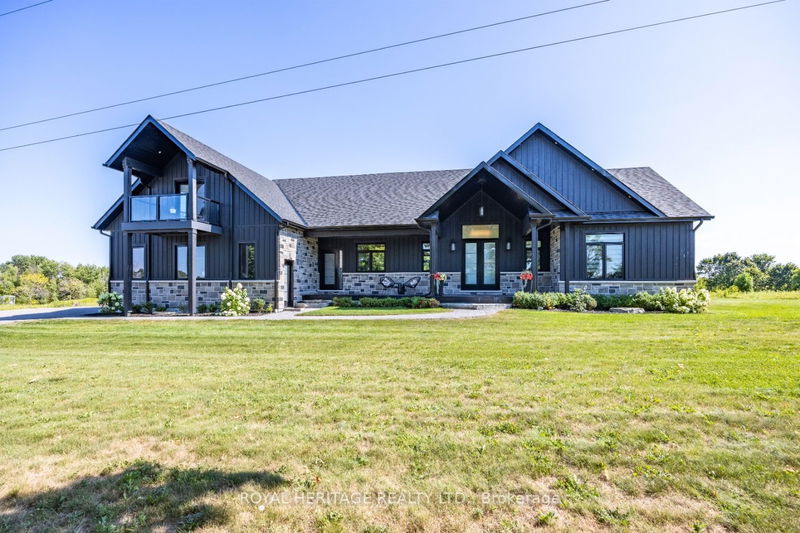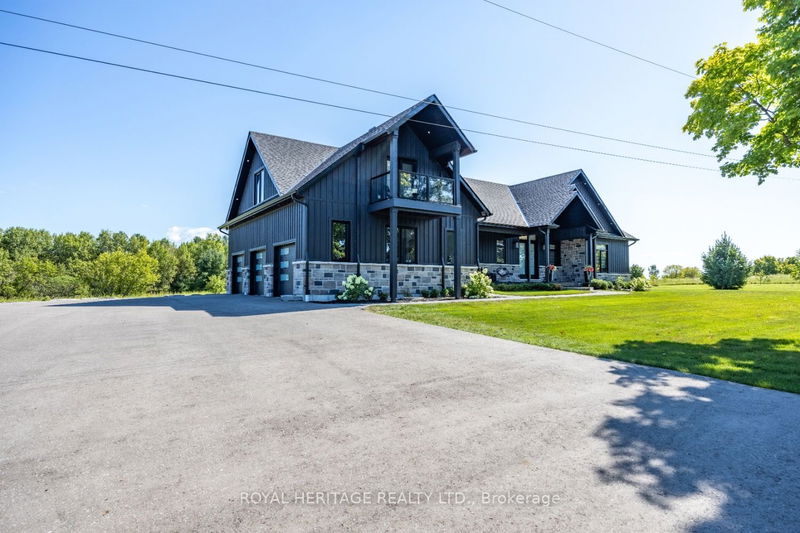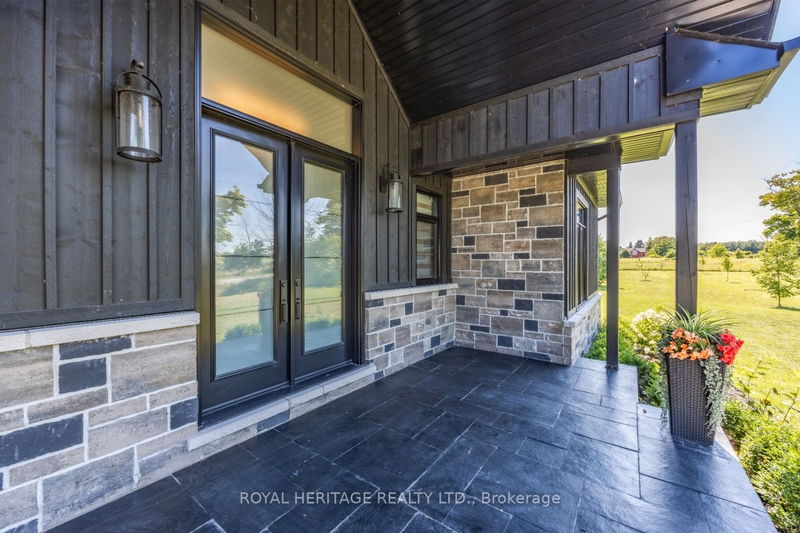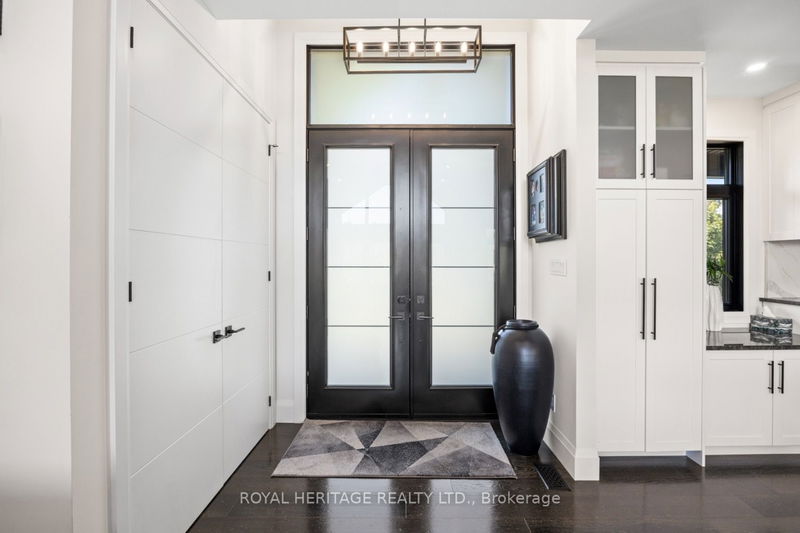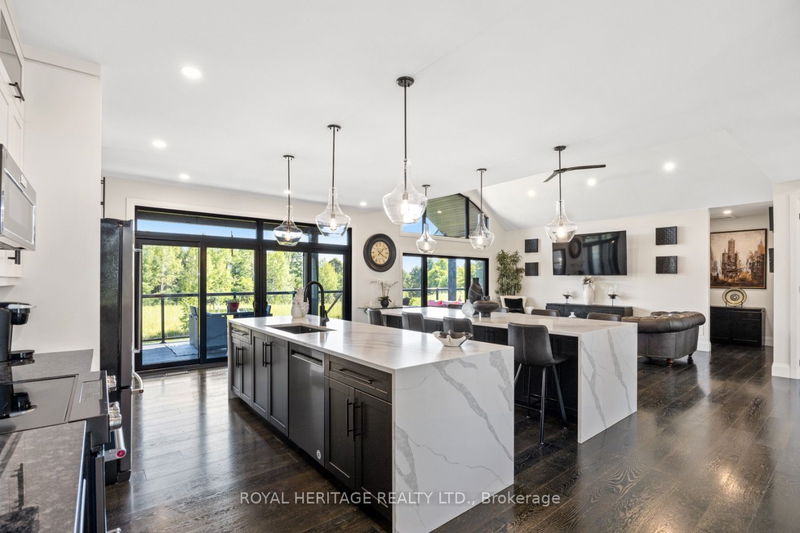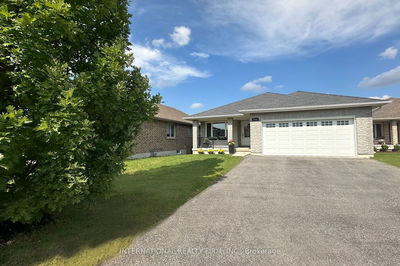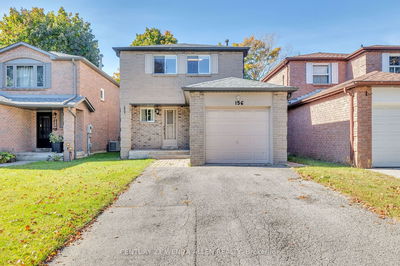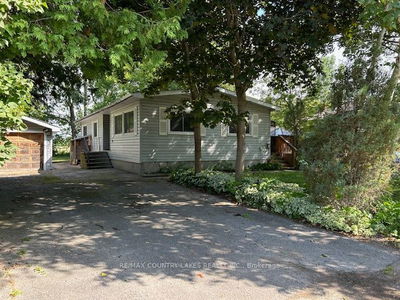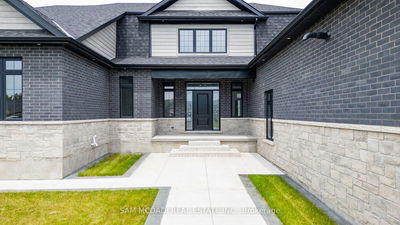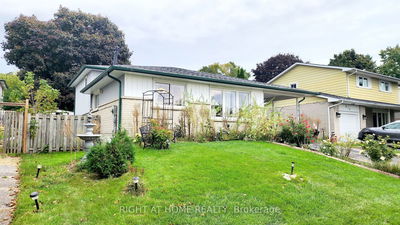3248 Pogue
Rural Scugog | Scugog
$2,700,000.00
Listed about 2 months ago
- 3 bed
- 5 bath
- - sqft
- 13.0 parking
- Detached
Instant Estimate
$2,568,751
-$131,249 compared to list price
Upper range
$2,972,524
Mid range
$2,568,751
Lower range
$2,164,978
Property history
- Now
- Listed on Aug 8, 2024
Listed for $2,700,000.00
60 days on market
Location & area
Schools nearby
Home Details
- Description
- Multi-generational living at it's finest! Three year old custom built home on 1.15 acres was made for the whole family. Main floor offers stunning kitchen with upgraded appliances, pot filler, and double islands both with waterfall quartz counters. The entire space boasts 8 foot doors, vaulted ceiling with an open concept great room, floor to ceiling windows and a walk-out to the covered porch which brings the outside in. Large primary suite has a large walk-in closet and luxurious ensuite and its own walkout to the covered deck. Secondary bedrooms share a 4 piece Jack and Jill ensuite, have large closets and large windows to let in lots of natural light. Loft apartment is perfect for extended family and has its own kitchenette, 3 piece bathroom, large bedroom and living room that walks out to a private balcony. Lower level provides even more room with its own living area, kitchenette, 3 piece bathroom and 2 additional bedrooms. The whole main and upper levels have upgraded moldings and hardwood floors! Lower level and garage have custom epoxy floors. The three car garage is a handyman's dream and its heated and cooled! No detail has been overlooked here. All this just a few minutes walk to Lake Scugog.
- Additional media
- https://iplayerhd.com/player/video/17b9408b-ccfb-4ca9-a2a1-28d8e676110f/share
- Property taxes
- $11,929.26 per year / $994.11 per month
- Basement
- Apartment
- Basement
- Finished
- Year build
- 0-5
- Type
- Detached
- Bedrooms
- 3 + 3
- Bathrooms
- 5
- Parking spots
- 13.0 Total | 3.0 Garage
- Floor
- -
- Balcony
- -
- Pool
- None
- External material
- Board/Batten
- Roof type
- -
- Lot frontage
- -
- Lot depth
- -
- Heating
- Forced Air
- Fire place(s)
- N
- Main
- Kitchen
- 24’10” x 16’7”
- Great Rm
- 24’10” x 15’5”
- Prim Bdrm
- 11’11” x 17’2”
- 2nd Br
- 11’11” x 12’3”
- 3rd Br
- 11’11” x 14’2”
- Upper
- Kitchen
- 15’3” x 9’12”
- Living
- 14’8” x 16’2”
- 4th Br
- 15’3” x 15’5”
- Lower
- Kitchen
- 12’8” x 13’5”
- Living
- 11’8” x 24’11”
- 5th Br
- 12’6” x 13’7”
- Br
- 12’4” x 16’3”
Listing Brokerage
- MLS® Listing
- E9246297
- Brokerage
- ROYAL HERITAGE REALTY LTD.
Similar homes for sale
These homes have similar price range, details and proximity to 3248 Pogue
